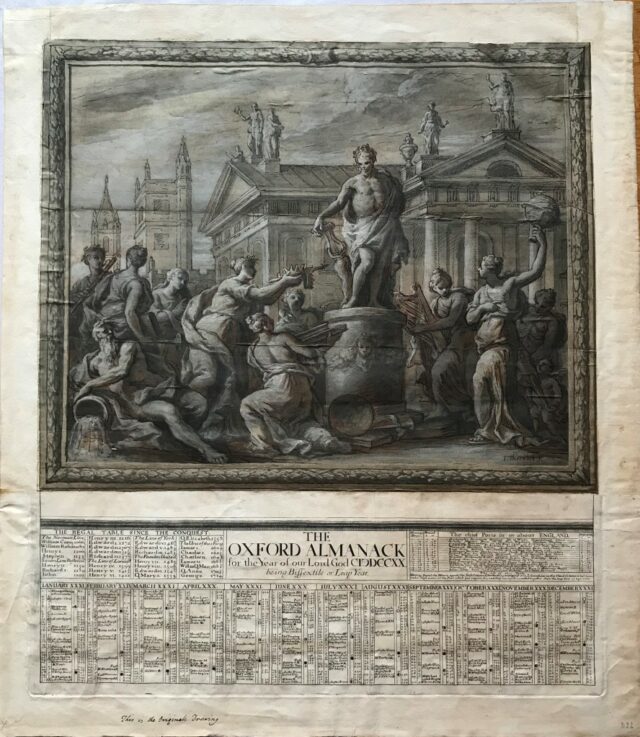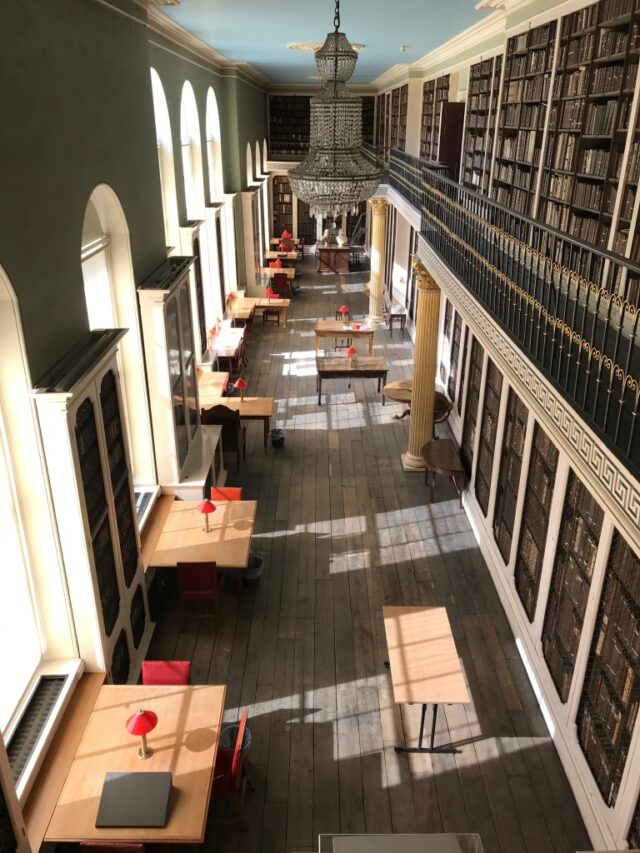Inigo Jones’ Designs for Somerset House, London
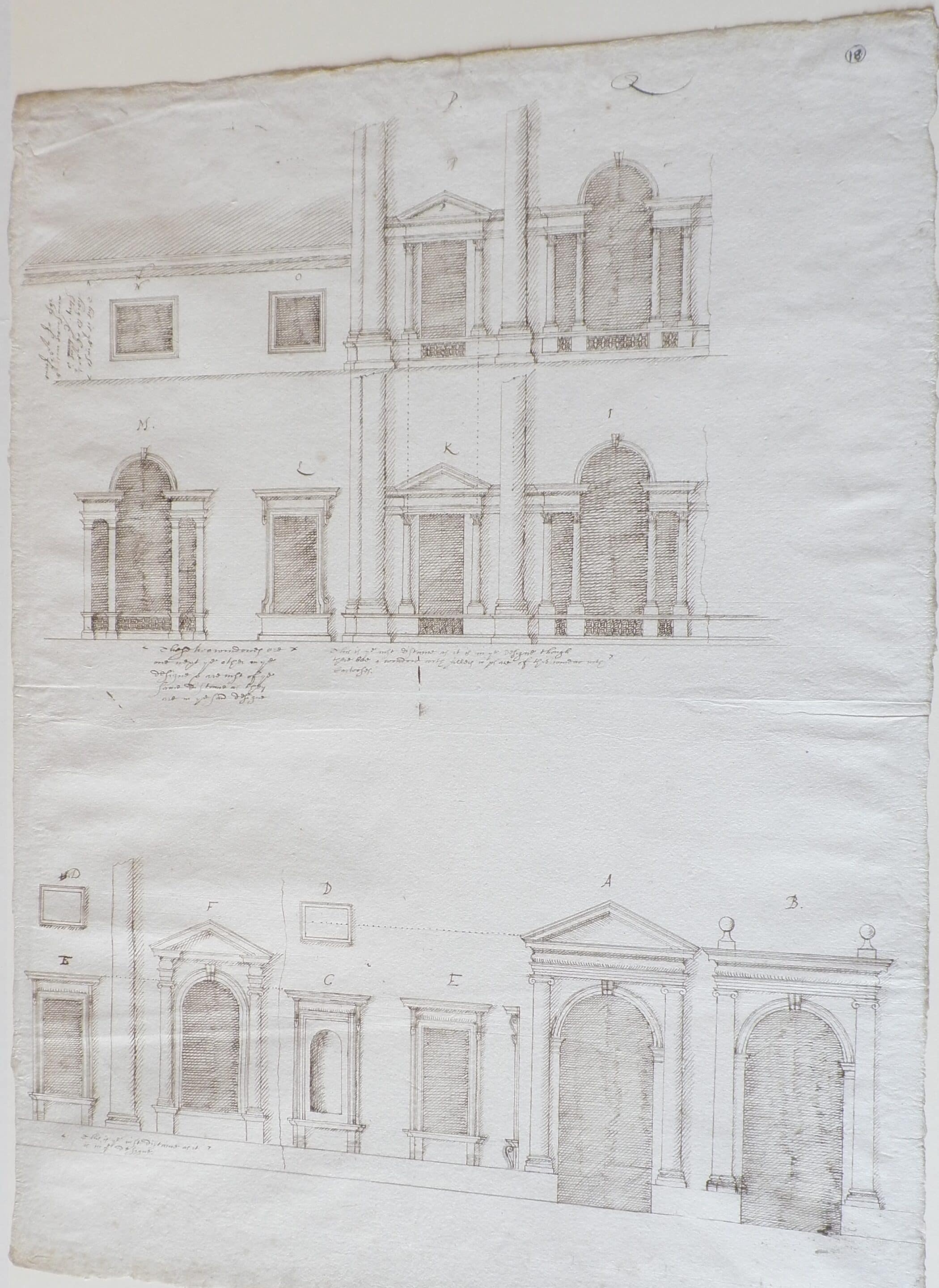
24th February 2017
Inigo Jones’ Designs for Somerset House, London
Design by Inigo Jones, drawn by John Webb, of the plan and elevation of the Strand wing of Somerset House. Second design. With scale.
Inscribed: (by Webb) Ground platt of ye Pallace at Somersett How: ye second Appartiment 1638 and Upright of ye Pallace at So: Ho: ye second designe 1638.
(Harris and Tait 18)
This blog has been live for over a year now and looking back I was surprised to discover that, although mentioned in passing, not a single post has been about one of our drawings. Perhaps this is the result of trying to find less well-known treasures. The drawings, superbly executed, finely detailed, and, of course, all unique, are naturally counted among our most important holdings. Yet this oversight should be rectified. The choice is, of course, huge: around 250 drawings from the 17th century (catalogued and published in Harris and Tait, Catalogue of the drawings by Inigo Jones, John Webb and Isaac de Caus at Worcester College Oxford) and just over 600 drawings of the 18th and 19th centuries (catalogued and published by Howard Colvin in A catalogue of architectural drawings of the 18th and 19th centuries in the Library of Worcester College, Oxford). From such riches, I have picked as our February Treasure ‘Harris and Tait 18’ (henceforth H&T 18) and associated drawings, which I came across when preparing for a research visitor earlier this month. It is a drawing (dated 1638) in pen in the hand of John Webb (1611-1672) of a design by Inigo Jones (1573-1652) for Somerset House in London.
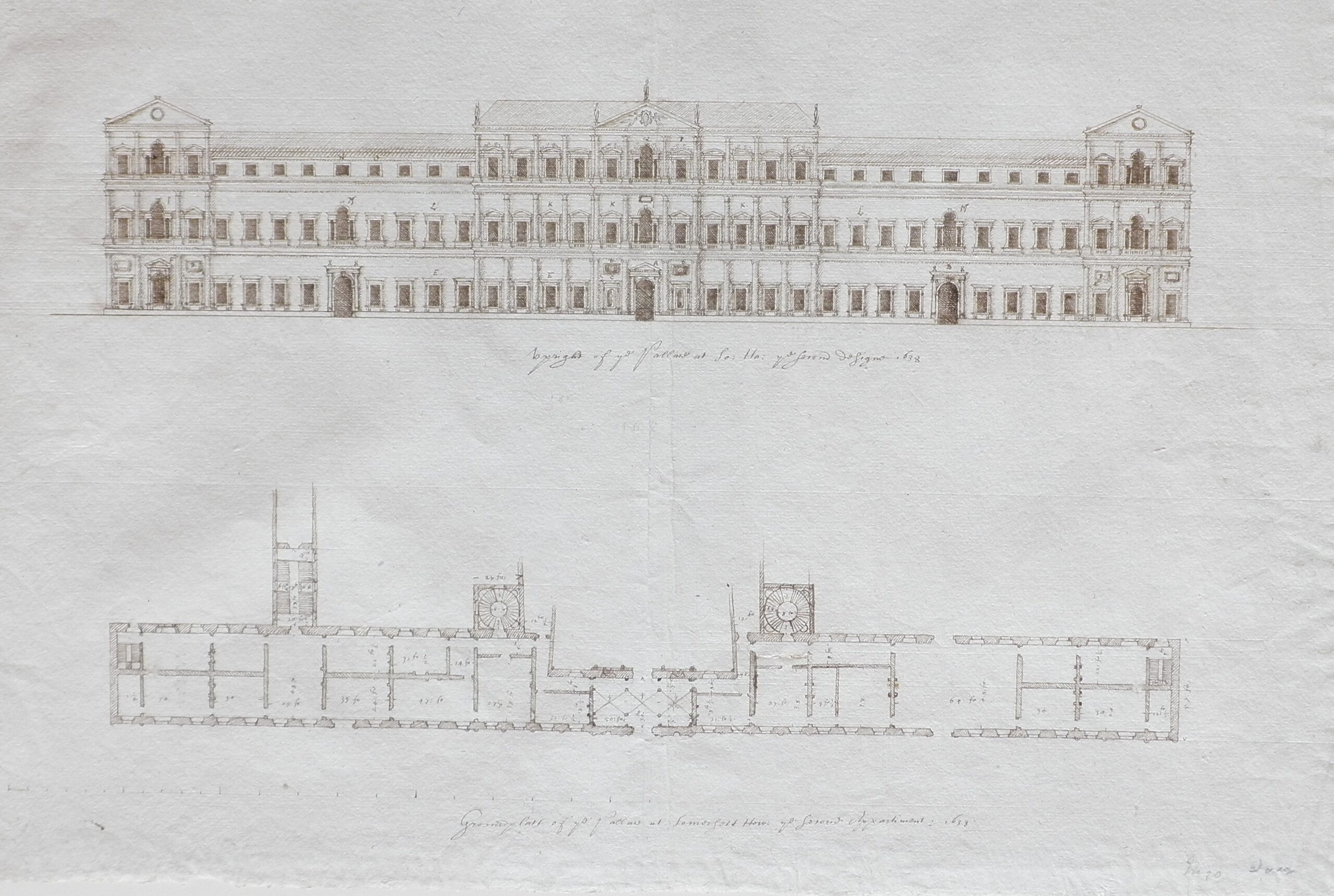
H&T 18: Plan and elevation of the Strand wing of Somerset House. Second design. With scale. Dates to 1638. (Pen and cross hatching; 362 x 464mm)
Somerset House was originally built as the Tudor palace of Edward VI’s Lord Protector, his uncle Edward Seymour, Duke of Somerset. In 1617, it became the residence of Queen Anne of Denmark (James VI and I’s queen); and on her death, it was granted to her son, the future Charles I, who in turn gave it to his queen, Henrietta Maria, in 1626 (the grant is dated Valentine’s Day 1626 (Thurley, Somerset House, page 45)). Henrietta Maria almost immediately set about redesigning the property and ‘[w]ork at Somerset House was almost continuous from 1627 to 1637’ (King’s Arcadia, page 148). Inigo Jones, the ‘first English classical architect’ (Summerson), had been Surveyor of the King’s Works since 1615, and so was undoubtedly involved in designs for the queen’s extensive renovations at Somerset House, renovations which included: the Queen’s Chapel and Closet in 1626-7; the Queen’s Cabinet Room and new water stairs in 1628-30; the new chapel in 1630; a cistern house in 1632; and the refitting of the Cross Gallery in 1635-6 (see Harris and Higgott, Inigo Jones: complete architectural drawings, page 193).
The drawings at Worcester shown here date to 1638, when Jones turned his attention to the palace’s Strand front, which was isolated from the rest of the building’s irregular frontage and had long been problematic. ‘Jones’ solution was to ignore privately owned land and to build a monumental front along The Strand, demolishing the Protector’s front, but tying in the central unit with the Tudor courtyard behind’ (King’s Arcadia, page 154): this solution is represented in H&T 18. It has been suggested that this and associated drawings (see below) should be seen as a trial run for Jones’ Whitehall Palace designs (many of which are also at Worcester, with others distributed between Chatsworth and the RIBA Library – see Summerson, Inigo Jones, page 123).
From the drawings, one can tell that Jones proposed at least two different designs: the first (H&T 17), inscribed by Webb as ‘Not taken’, shows a front of three main storeys, broken into 5 sections (the central section, two three-bay end pavilions, linked by astylar blocks (i.e. blocks without columns or pilasters), all under a continuous roofline):
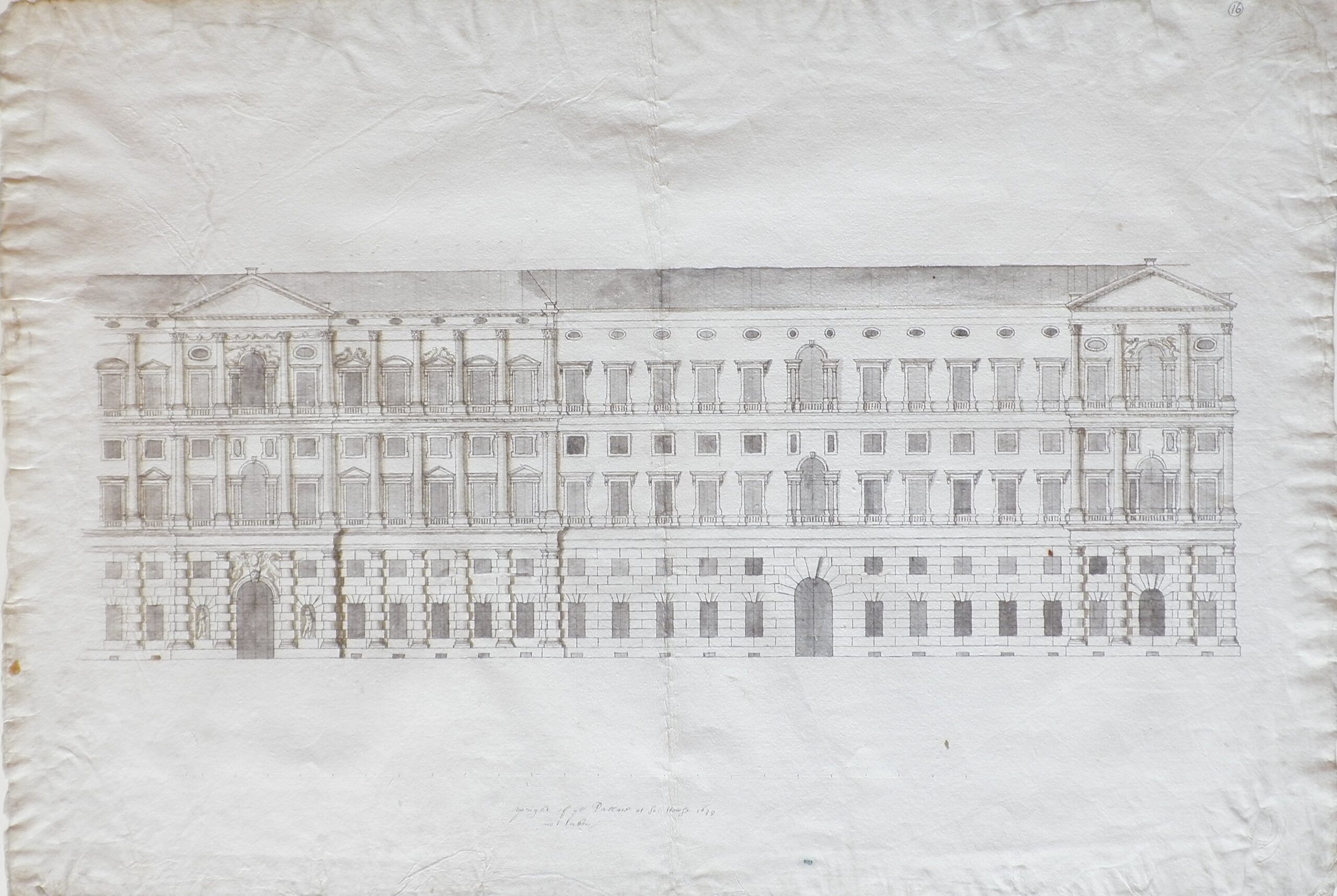
H&T 17: Elevation of half the Strand wing of Somerset House. First design. Dated 1638. (Pen and cross-hatching; 464 x 667mm)
It was the second design (illustrated at the top of this page) that was accepted, however. Here, the roofline has been broken and the overall width of the building reduced by six bays. As Bold notes: ‘The design is authentically Jonesian, relying for its effect on the accumulation of refined details rather than on the juxtaposition of large masses which Webb himself was to favour… The plan on the same sheet… shows that it was intended to tie in the new range with the existing sixteenth-century courtyard plan’ (Bold, John Webb, page 106). Indeed, a further sheet illustrates some of Jones’ ‘refined details’, depicting groupings of doors and windows:
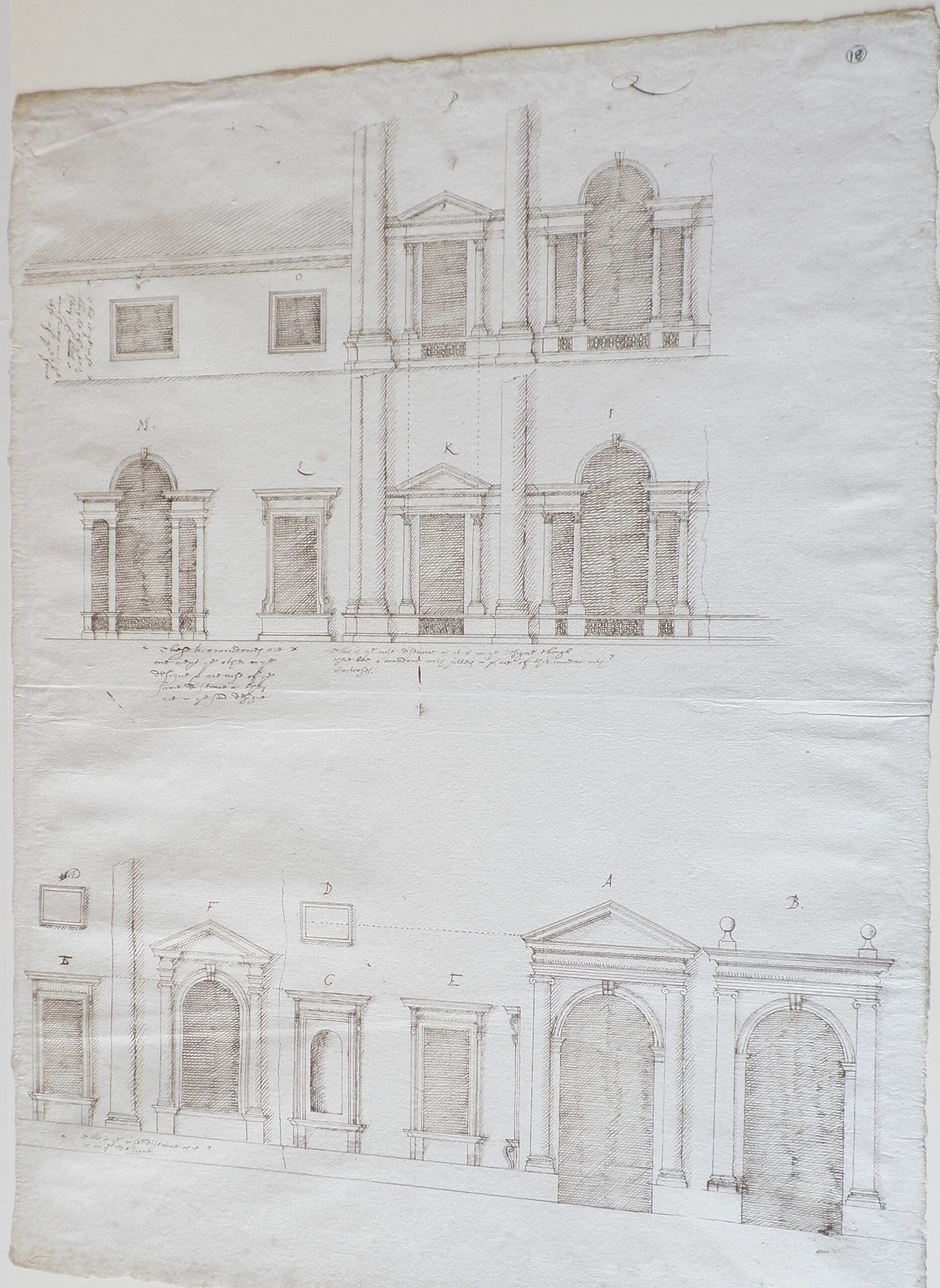
H&T 19: Two composite groupings (A and B) of doors and windows from the second design. With scale. (Pen and cross-hatching; 457 x 356mm)
In both designs, the source of the central block has been identified as a design by Palladio (now in the Devonshire Collection at Chatsworth; catalogued as number 121 in Lewis, The drawings of Andrea Palladio) for encasing the Doge’s Palace in Venice. It is likely that this drawing was once owned by Inigo Jones, who acquired many of Palladio’s architectural designs now in England (see Harris, ‘Three unrecorded Palladio designs from Inigo Jones’ Collection’, page 34). The flanking parts are inspired by the work of the Italian architect Sebastiano Serlio (H&T, page 19). Although accepted, the second design ‘came to nothing; the royal finances were simply unable to bear a work on this scale’ (Thurley, page 56).
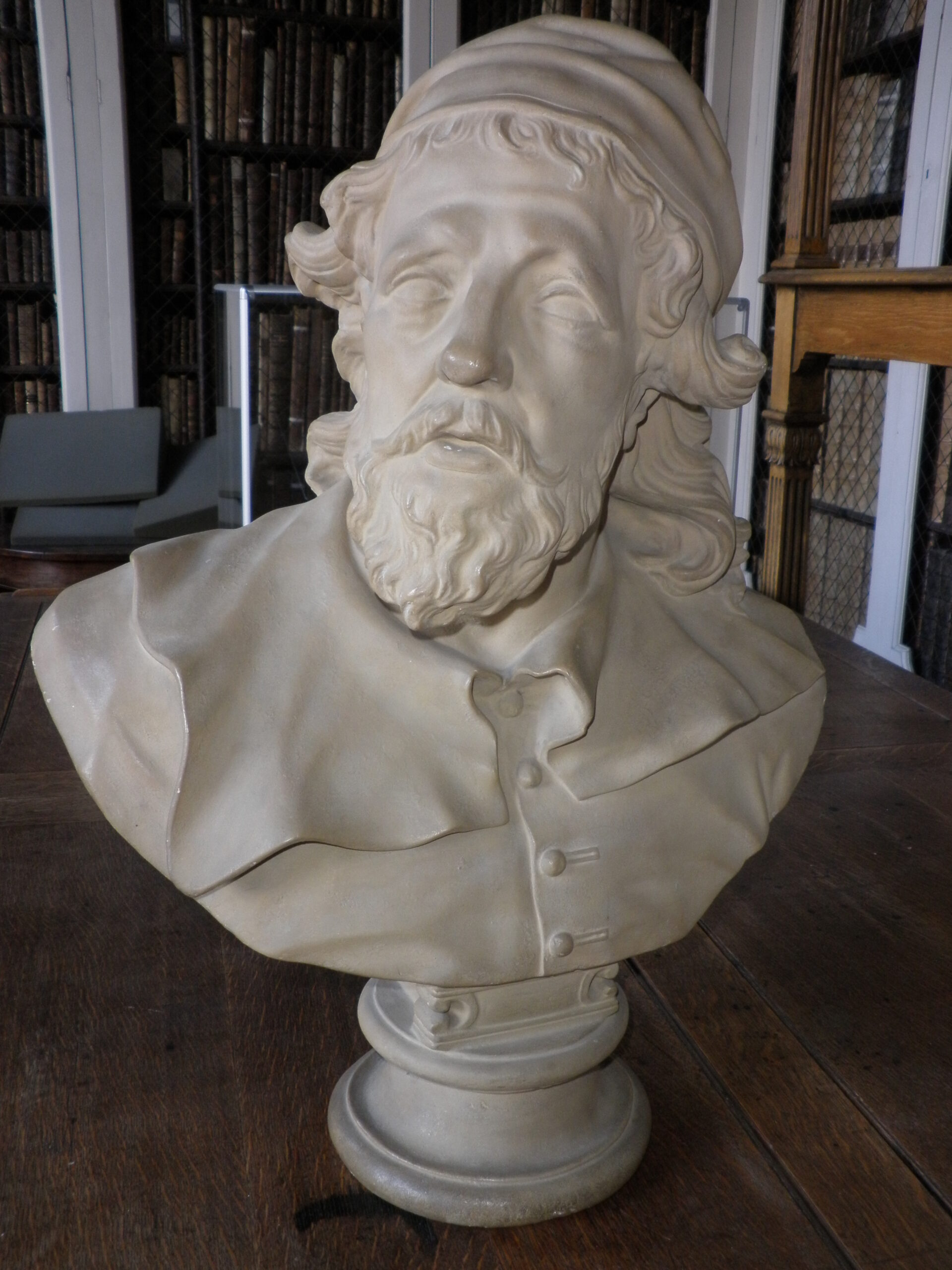
Inigo Jones (1573-1652). Plaster bust after John Michael Rysbrack.
It was at Somerset House that Inigo Jones died in 1652, when his drawings and books were inherited by John Webb. After John Webb’s death, they passed to his son William Webb, whose widow eventually dispersed the collection, which split into two groups: the larger eventually becoming the property of Lord Burlington, and then part of the Chatsworth Collection (most of which was given in trust to the Royal Institute of British Architects in 1894, with Chatsworth retaining drawings mostly pertaining to Jones’ masque designs for the theatre of the Stuart court); the second, smaller group came to Worcester through the gift of Dr George Clarke (1661-1736), together with some 45 books previously owned by Inigo Jones, many of which contain his marginal annotations. The Somerset House of Henrietta Maria, meanwhile, lasted until 1776, when after years of deterioration it had to be demolished. New Somerset House, the building we know today, is an eighteenth-century design by the architect Sir William Chambers.
Mark Bainbridge, Librarian
Bibliography
- Bold, J., John Webb: architectural theory and practice in the seventeenth century (Oxford, 1989)
- Harris, J., ‘Three unrecorded Palladio designs from Inigo Jones’ Collection’, The Burlington Magazine, vol. 113, no. 814 (Jan. 1971), pages 34-37
- Harris, J. and G. Higgott, Inigo Jones: complete architectural drawings (London, 1989)
- Harris, J., S. Orgel, and R. Strong, The King’s Arcadia: Inigo Jones and the Stuart Court (London, 1973)
- Harris, J. and A.A. Tait, Catalogue of the drawings by Inigo Jones, John Webb, and Isaac de Caus at Worcester College Oxford (Oxford, 1979)
- Lewis, D., The drawings of Andrea Palladio, second edition (New Orleans, 2000)
- Summerson, J., Inigo Jones, [revised edition] (London, 2000)
- Thurley, S., Somerset House: the palace of England’s queens 1551-1692 (London, 2009)









