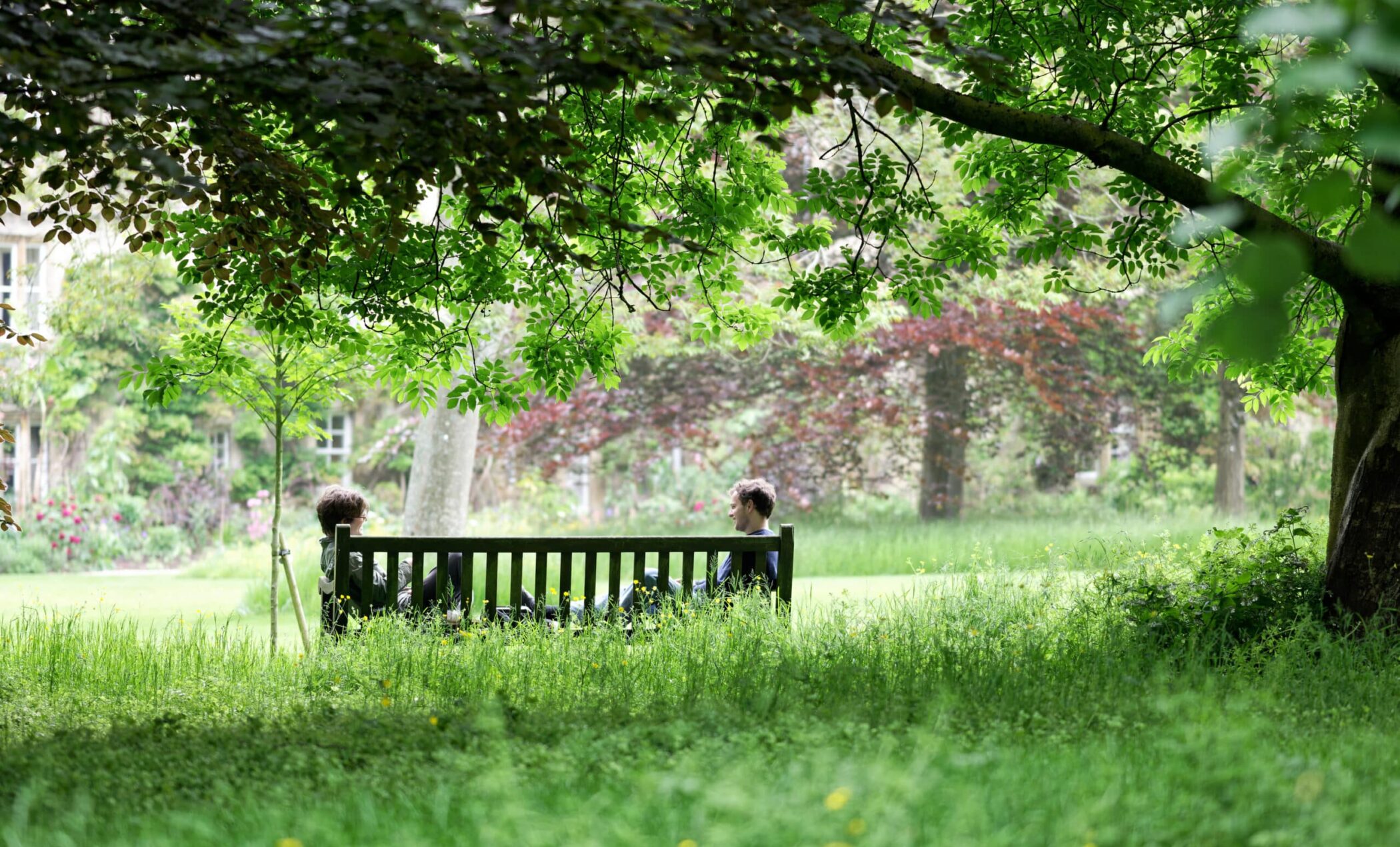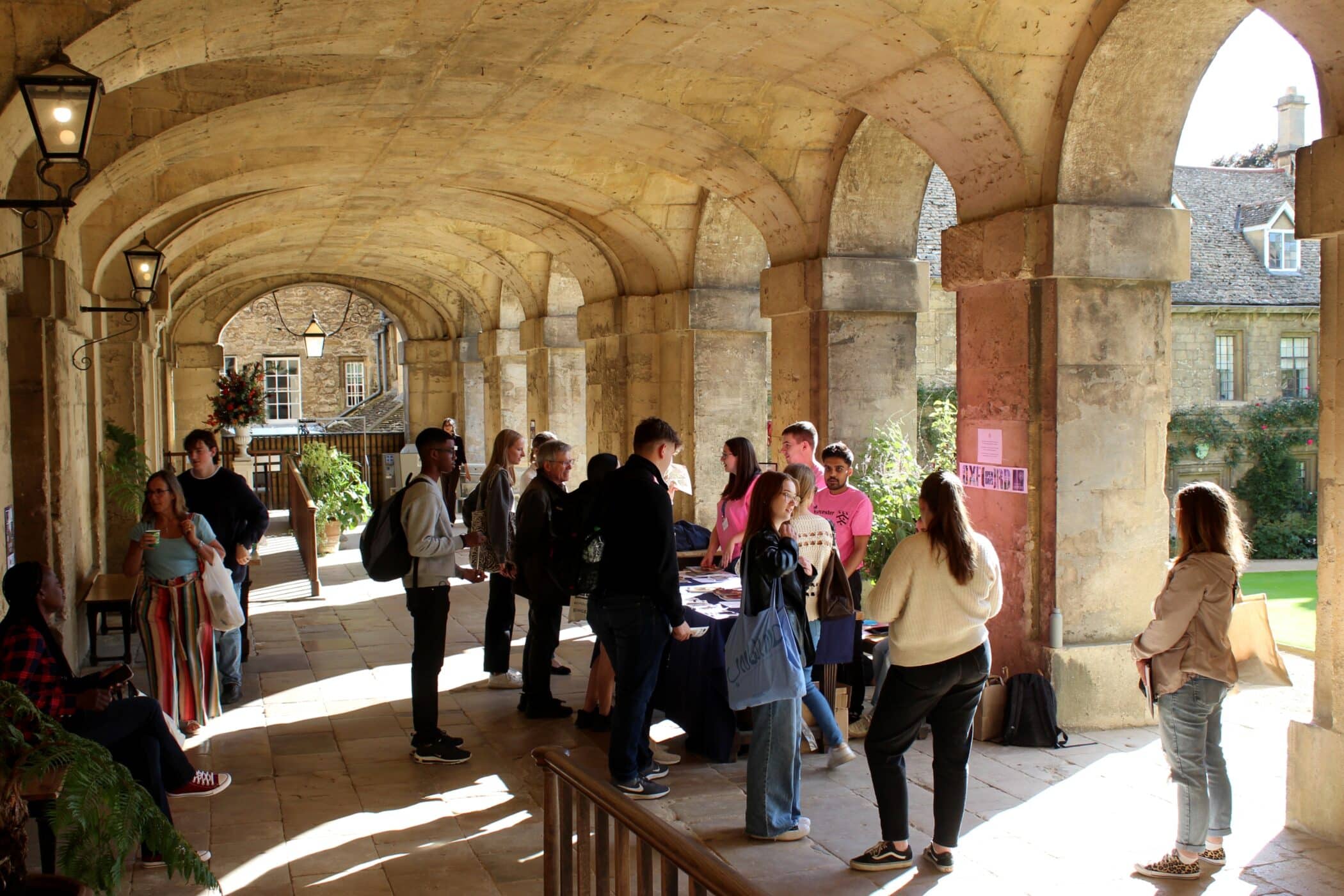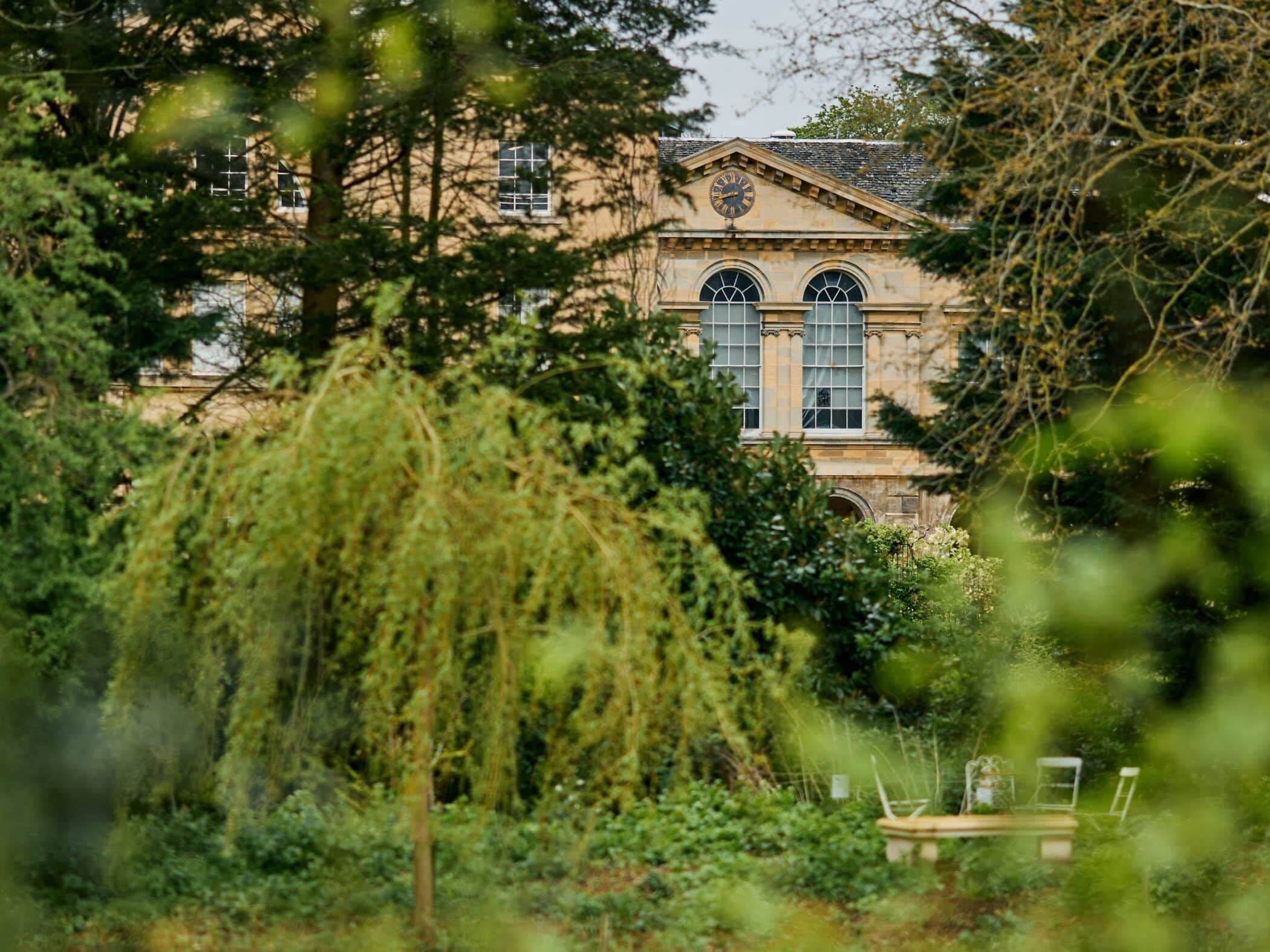Follow the numbered route to see Worcester’s sights! You can either download the tour sheet using the button below or scroll down to read the tour information online.
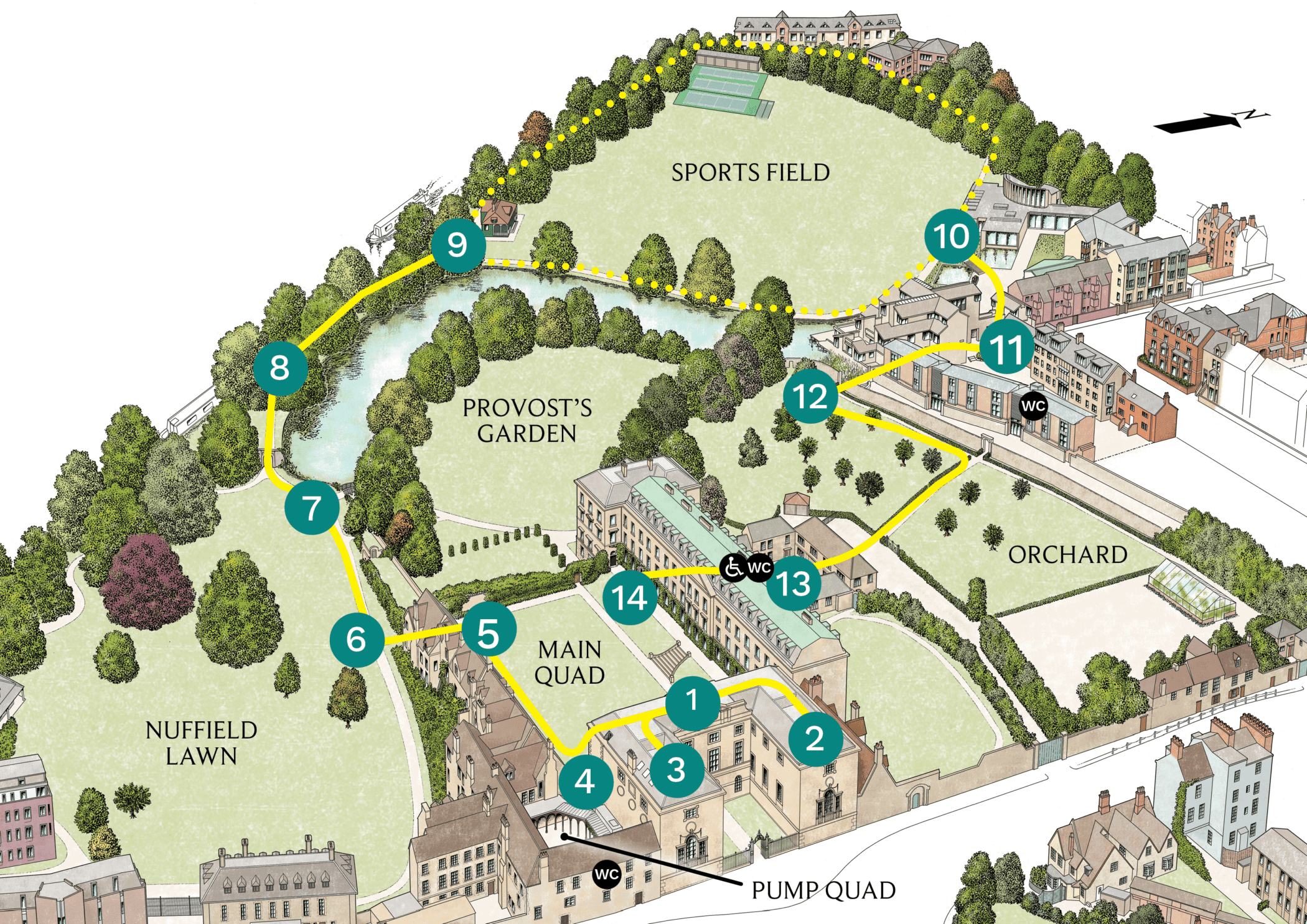
Start here
You’ll start at the Porters’ Lodge in the Main Quad and visit the Chapel and Hall before heading on a tour of the gardens. When you reach the Sports Pavilion, you can continue around the lake to your right or turn left behind the Pavilion for a longer route through the woodland areas which border the Oxford Canal. On your way back, you’ll pass our newest building and some student accommodation before exploring the Orchard.
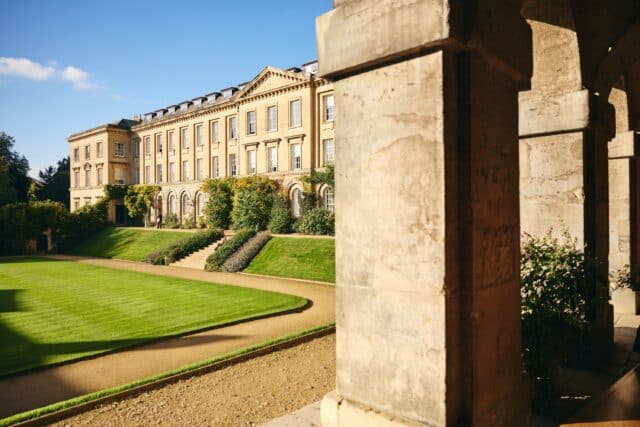
1: Main Quad
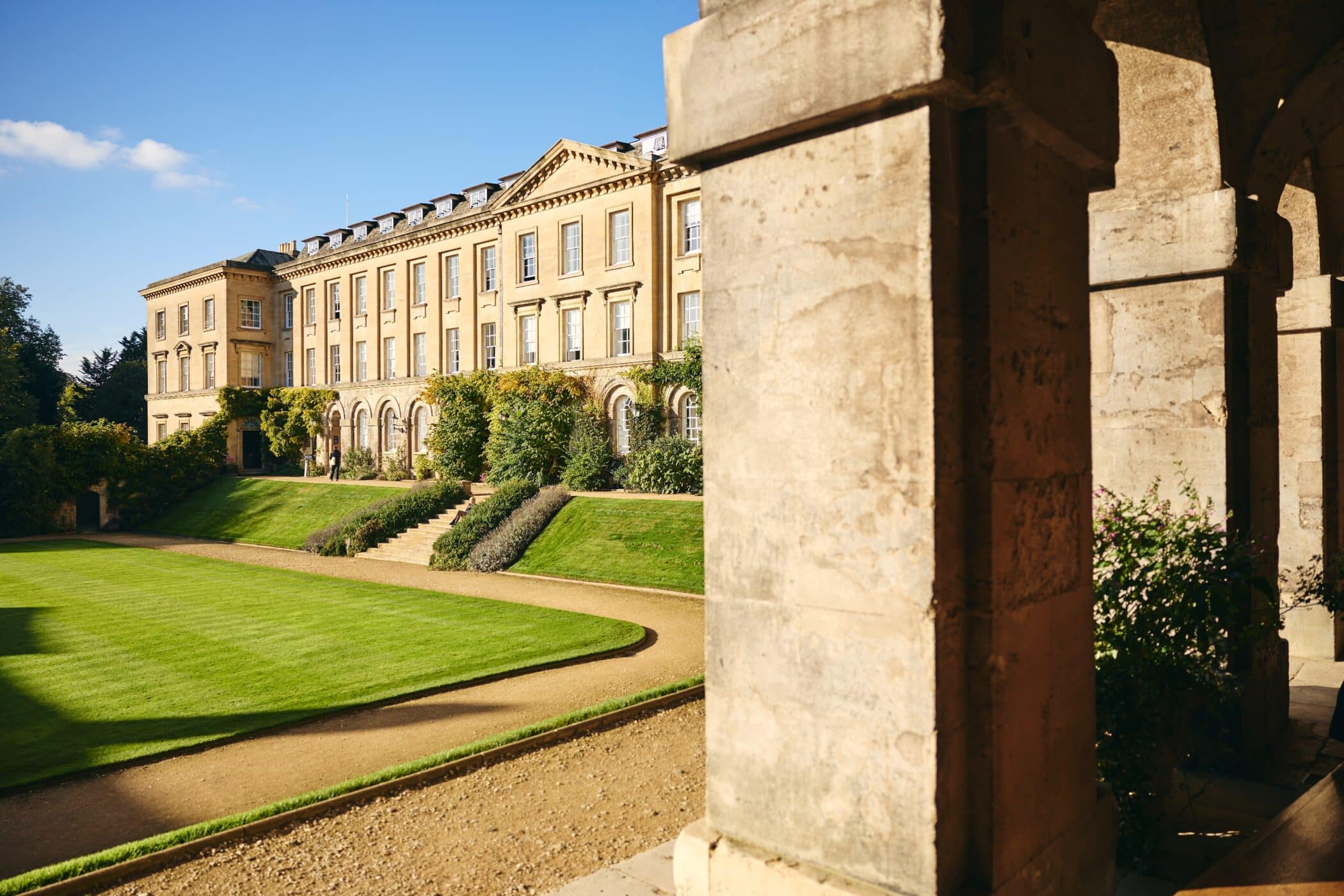
1: Main Quad
We begin our tour just inside the main entrance to the College in an area known as the Cloisters. Looking out over the Main Quad you can see a view which has hardly changed in centuries. At just over 300 years old, Worcester is a relatively new Oxford college but it was founded on the site of a much earlier institution. Gloucester College was established in 1283 to house monks from Benedictine abbeys who wished to study at Oxford. Known as the cottages, the medieval ‘camerae’ on the left-hand side were built for Gloucester College in the fifteenth century, and there was once a matching range on the right-hand side. As a monastic foundation, Gloucester College was forced to close under Henry VIII’s dissolution of the monasteries in 1539 but it survives in these beautiful buildings, as well as in the name of Oxford’s bus station – Gloucester Green – situated just across the road.
The Worcester College we know today was founded in 1714 with a benefaction of £10,000 by the Worcestershire baronet Sir Thomas Cookes (bap.1648-1701) and is Oxford’s only surviving eighteenth-century foundation.
To assert its new status, the College set about replacing the medieval buildings of Gloucester College with the grander, neo-classical accommodation seen on the right-hand side of the Main Quad: known as the Terrace Building, it ends with the Provost’s Lodgings which were completed 1776.
In the eighteenth century, any newly-founded college would have urgently needed a Library, Chapel and Dining Hall. The building you are standing under houses all three: the Library above, and the Hall and Chapel in the two projecting wings either side. It was constructed to the designs of amateur architect Dr George Clarke (1661-1736) who also worked at other colleges including All Souls, Christ Church, Magdalen and Queen’s. Clarke bequeathed his collection of books, prints and architectural drawings to Worcester and today this forms the core of our significant special collections which run to over 70,000 items.
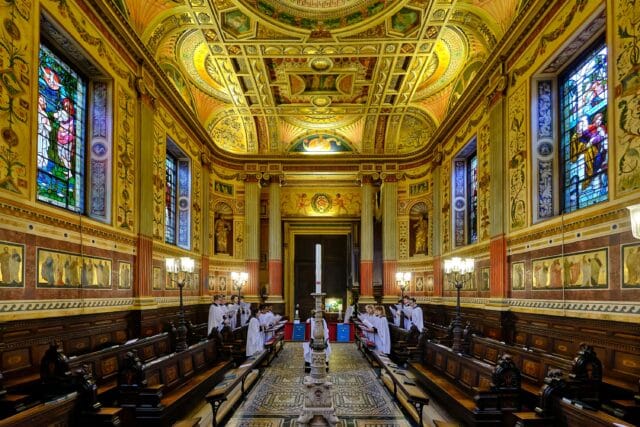
2: Chapel
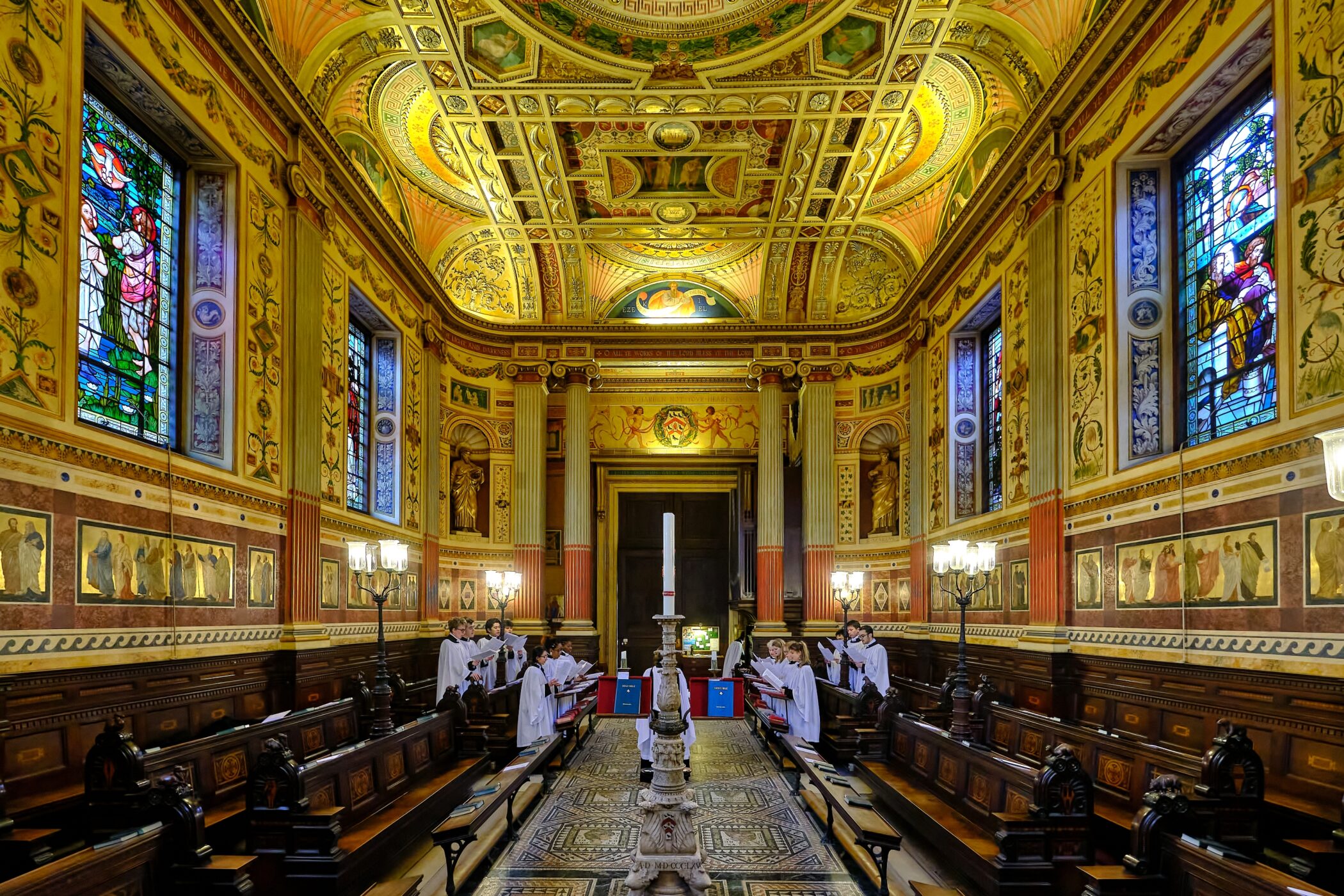
2: Chapel
Clarke’s building is best viewed from the bottom of the Main Quad, but before we move on turn around and enter the Chapel, through the door to the left of the First World War memorial. The underlying plasterwork in the Chapel was designed by James Wyatt (1746-1813), but the jewel box of painted frescoes, gold leaf and mosaic you see today is thanks to its redecoration by William Burges (1827-81) in 1864. Burges designed everything in this room except for the stained-glass windows which were the work of Henry Holiday (1839-1927), an artist well-known for his illustrations of ‘The Hunting of the Snark’ by Oxford author Lewis Carroll. Each pew is topped with a different carved animal – see if you can spot the dodo, pangolin and unicorn. The Chapel continues to offer Church of England services, though there is also a separate prayer room open for students of other faiths. In the tradition of choral evensong, the College Choir sings here four times a week during term – you are welcome to attend any of the services advertised outside.
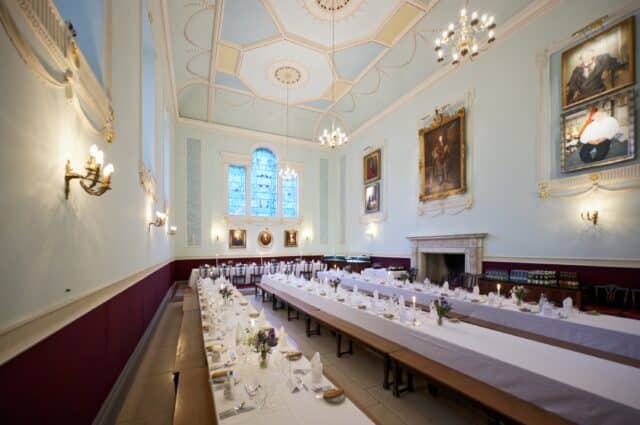
3: Dining hall
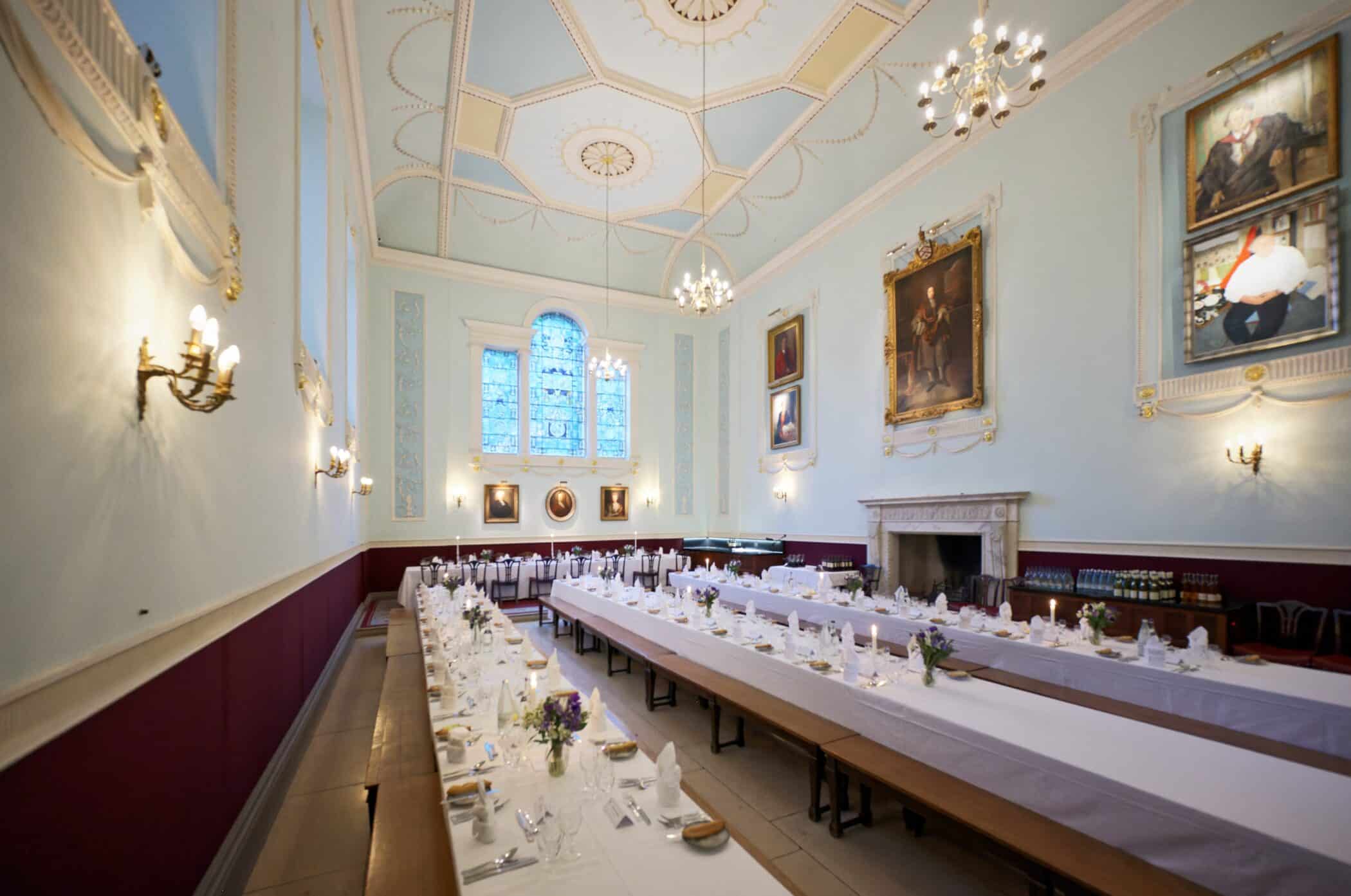
3: Dining hall
Leaving the Chapel, turn left and walk back down the Cloisters, this time past the Second World War memorial, to the corresponding door on the other side. Here you can see the Dining Hall, although it is not open to visitors during meal times. It has exactly the same dimensions as the Chapel but feels very different thanks to its airy eighteenth-century interior designed by James Wyatt. Having been similarly redecorated by Burges in the 1870s, the earlier scheme was recreated in 1966 (and restored in 2018) from the original drawings held in the College Library. The only remainder of Burges’ nineteenth-century scheme is the central stained-glass window depicting literary banqueting scenes from Homer, Virgil, Shakespeare and Milton.
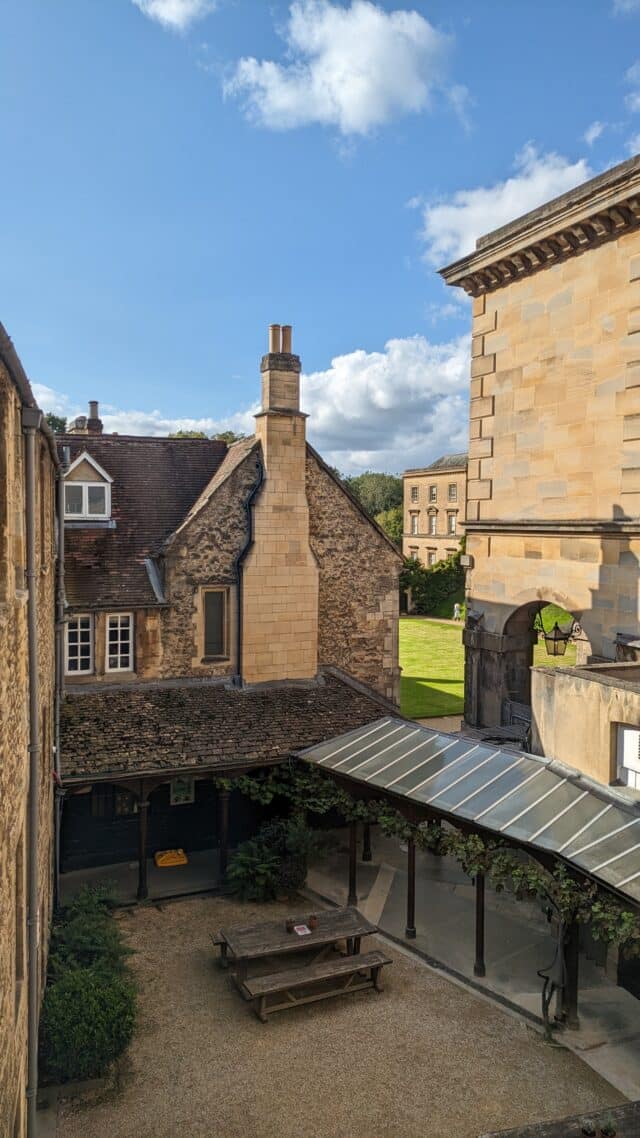
4: Pump Quad
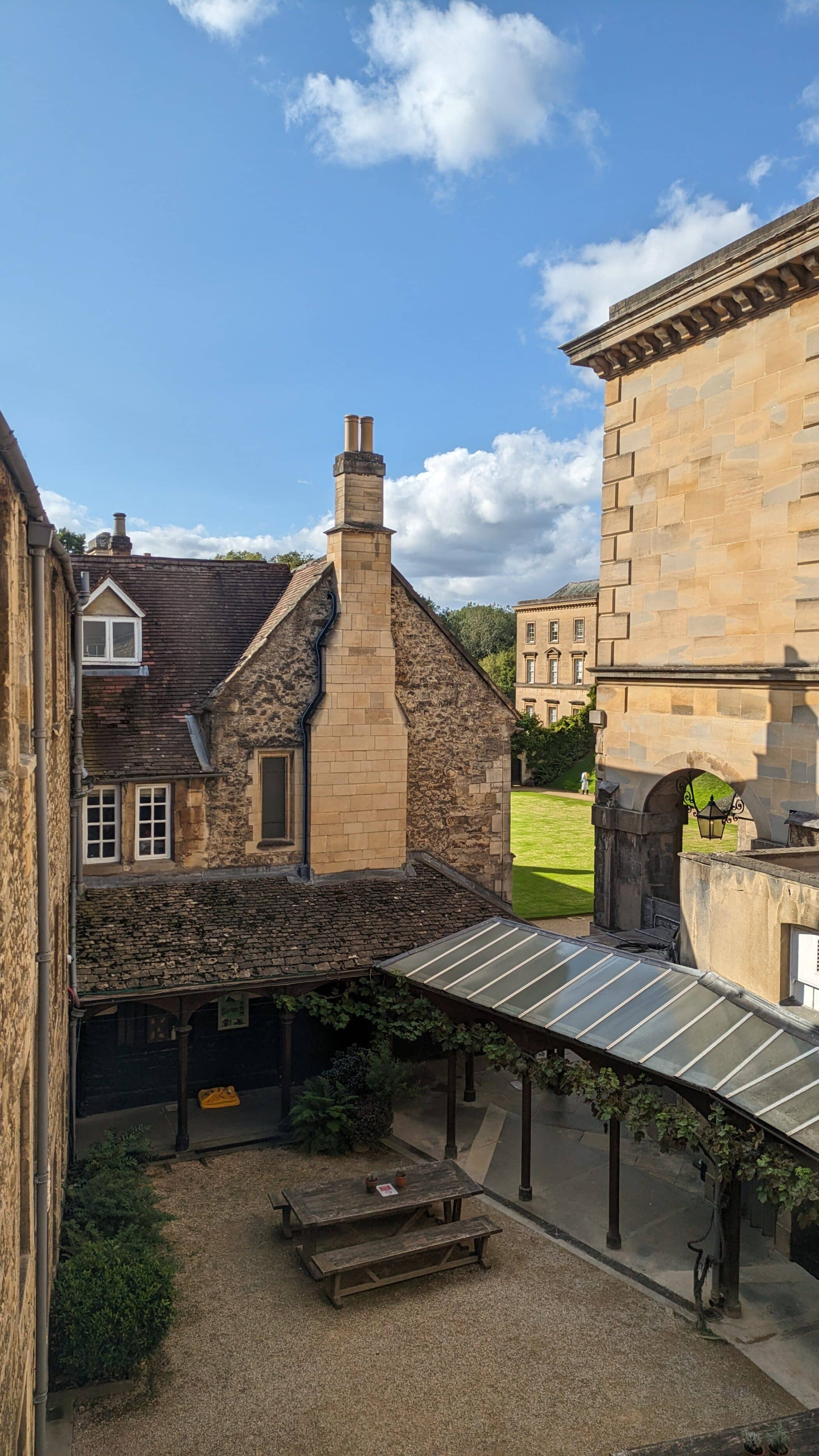
4: Pump Quad
Turning your back on the Dining Hall, leave the Cloisters by heading down the steps on your left. Looking left at the bottom, you can see Pump Quad and the oldest buildings in the College, still used for student accommodation today as they have been for seven centuries. The name comes from the water pump that used to stand in the far corner, though today you are more likely to see students drinking at the Cellar Bar housed in the undercroft below the Dining Hall. Food is still wheeled from the Victorian kitchens across this quad to the Dining Hall.

5: Cottages
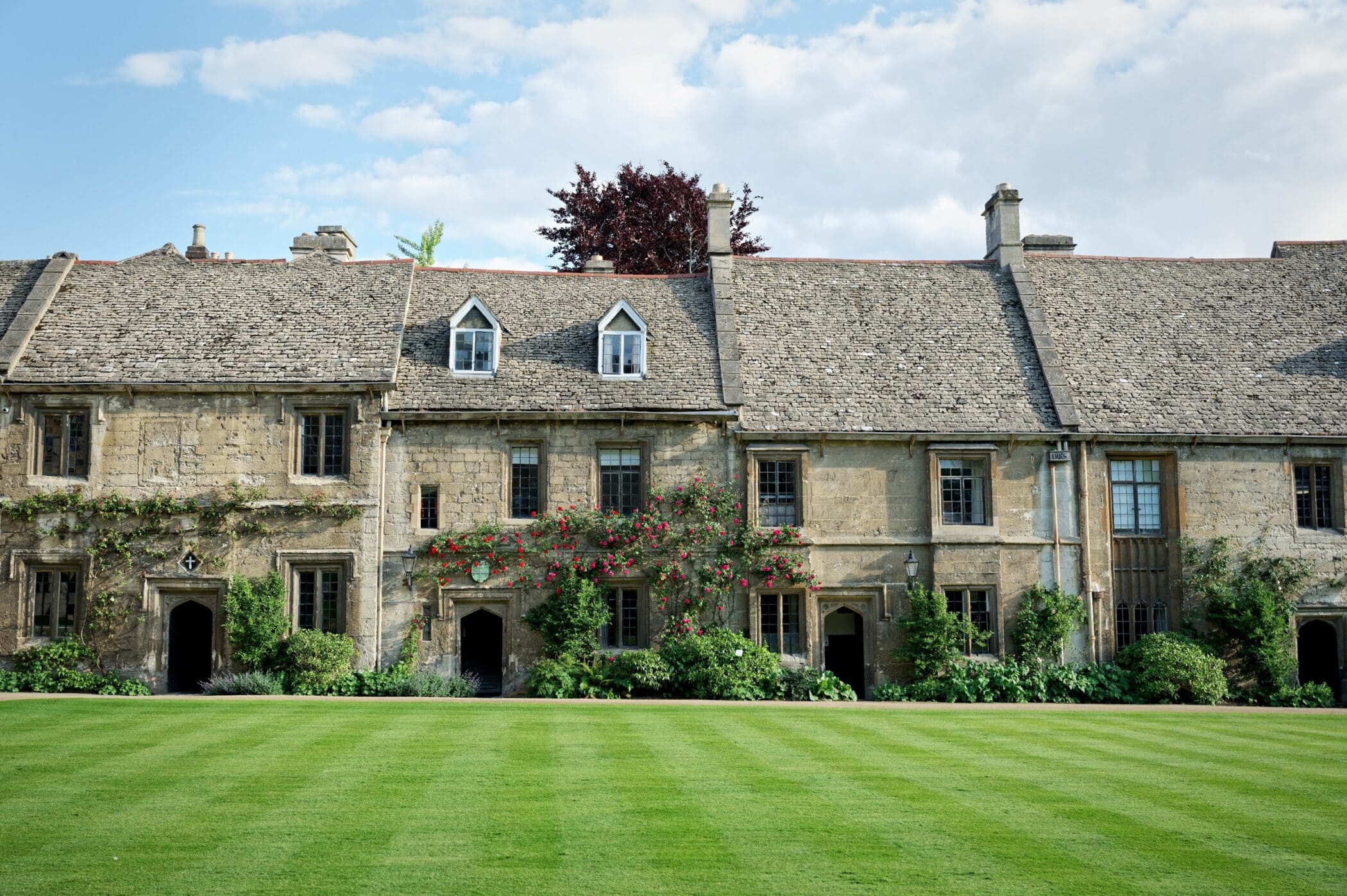
5: Cottages
From the bottom of the steps, turn right and walk in front of the medieval cottages. The painted shields above the doors denote the different Benedictine abbeys which once sent monks to Gloucester College. Pausing at the bottom corner there is a lovely view back towards the building you entered through across the pristine lawn. If you’re lucky you might see Josh, Deputy Head of Gardens & Grounds, following his strict mowing schedule. The College has always been proud of this lawn – so much so that a 1785 byelaw sets the fine for walking on it at half a crown. Looking through the tunnel in this corner, you get your first glimpse of the gardens.

6: Nuffield Lawn
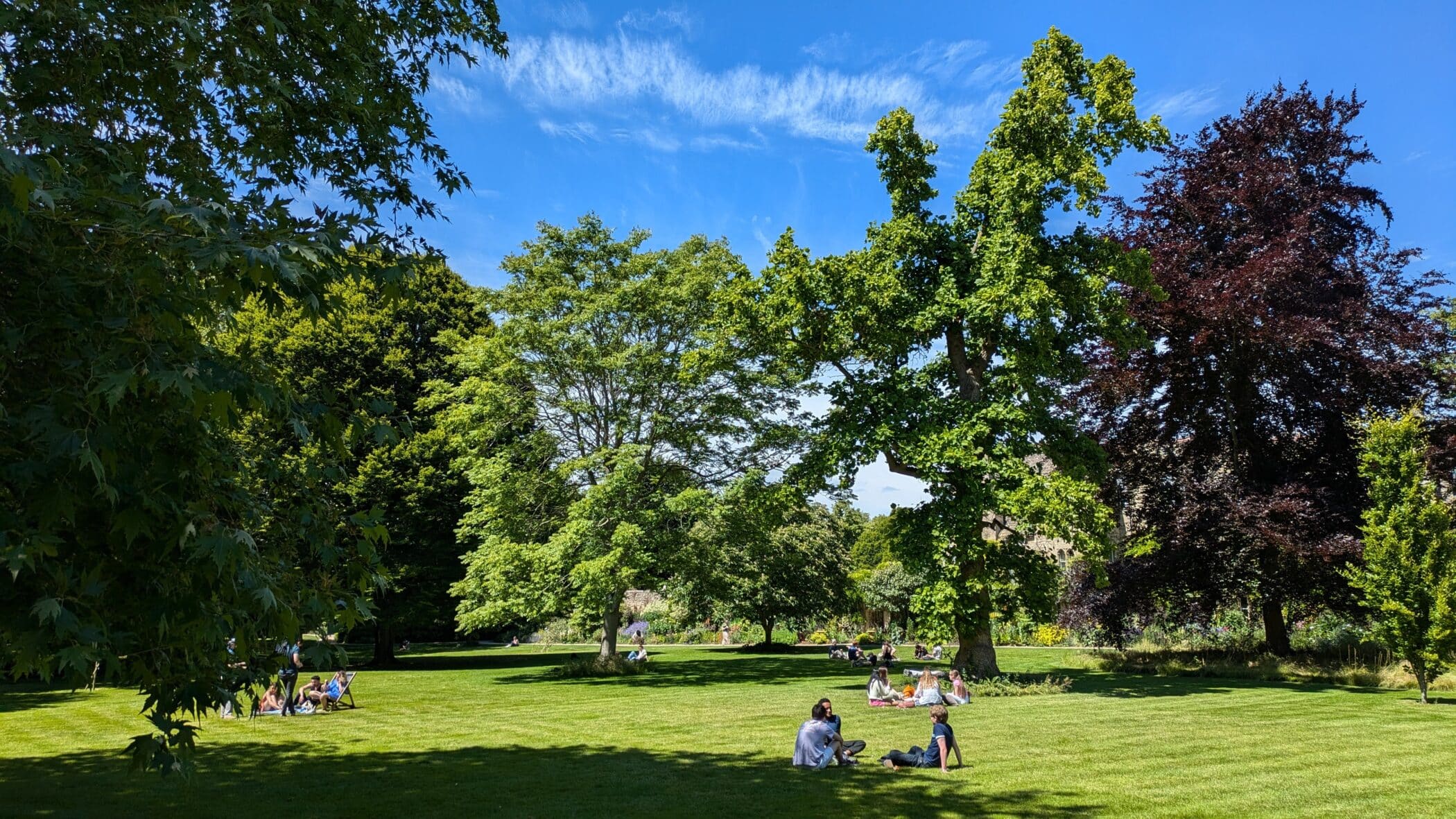
6: Nuffield Lawn
Passing through the tunnel, you come out on the Nuffield Lawn. This informal area of the gardens was laid out in a picturesque style in the first decades of the nineteenth century and resembles an arboretum with a wide variety of trees. Facing you at the end of the path to your left is the large chimney of Gloucester College’s medieval kitchen, constructed in 1423 for the sum of £7 4s. 4d. This building was converted into student rooms when the current kitchen was built in 1844. Running clockwise around the perimeter of the Nuffield Lawn are a variety of twentieth-century student accommodation buildings.
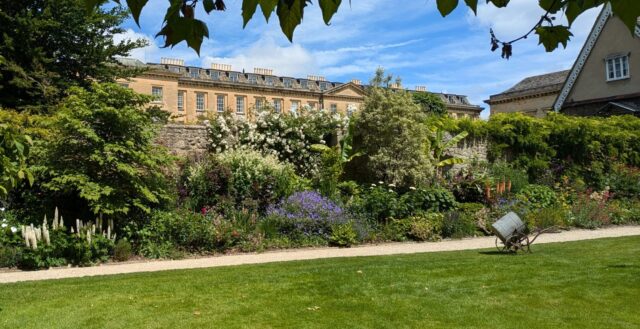
7: Long Border
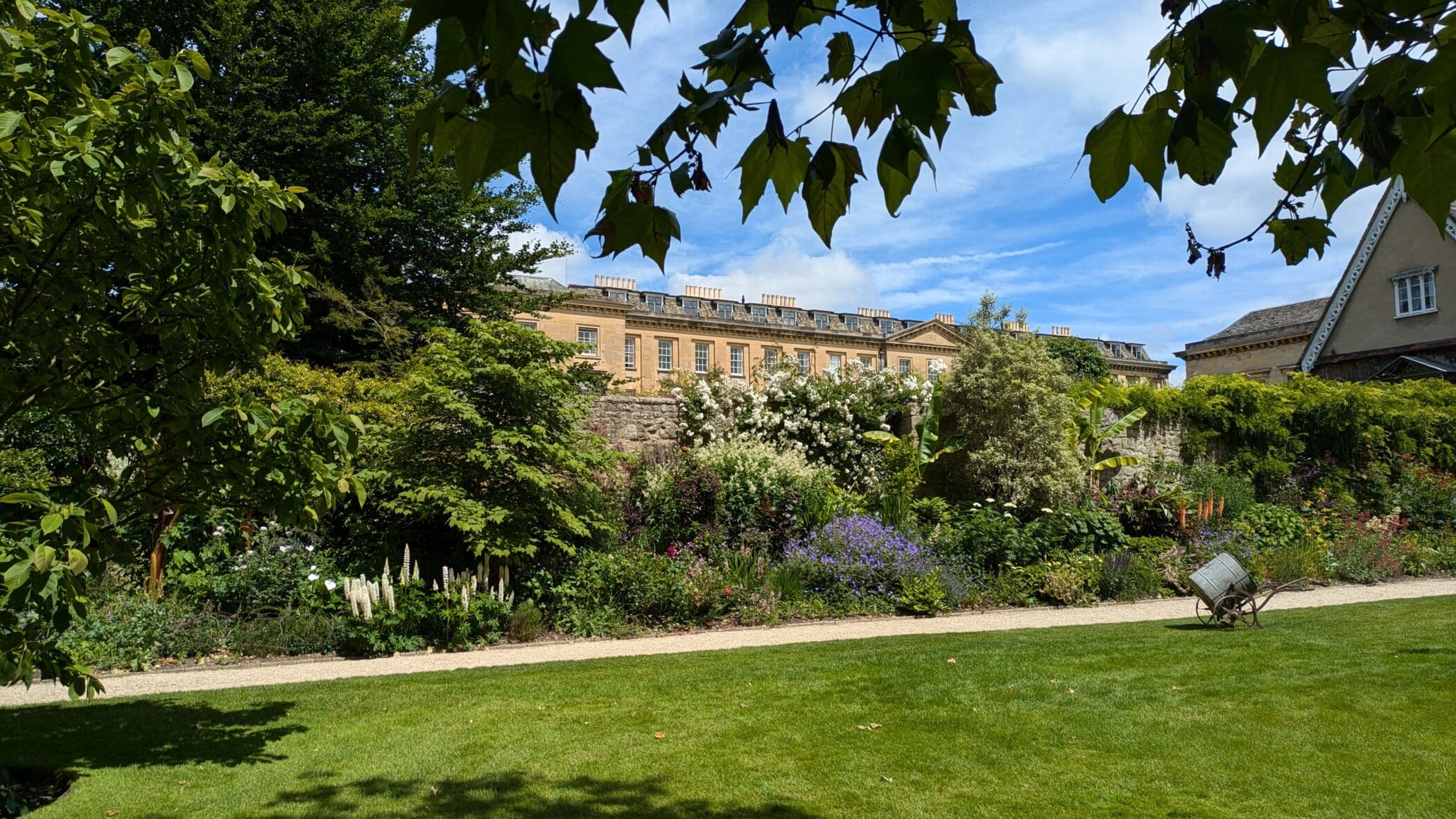
7: Long Border
Now turn right and follow the gravel path west alongside the herbaceous border. If you visit in the summer, this will be a riot of colour with bright blooms and tropical foliage; in the winter there is a wonderful display of snowdrops. Rounding the corner, you will catch your first glimpse of the College lake. The lake is man-made, created c.1817 to improve the waterlogged gardens and drawing its water from the Oxford Canal which runs adjacent to the boundary wall. Today, the lake provides irrigation across the College site and the Mildred Allen Bridge, installed in 2005, offers beautiful views back towards the Provost’s Garden (closed to visitors) and the Palladian façade of the Provost’s Lodgings.
To your left is a large bronze sculpture, ‘Mirrored’ (2011) by Nigel Hall.
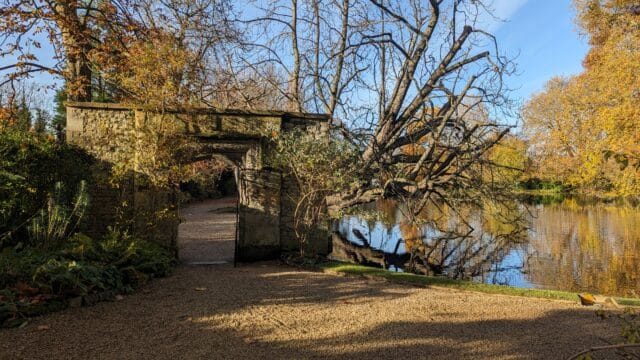
8: Lake
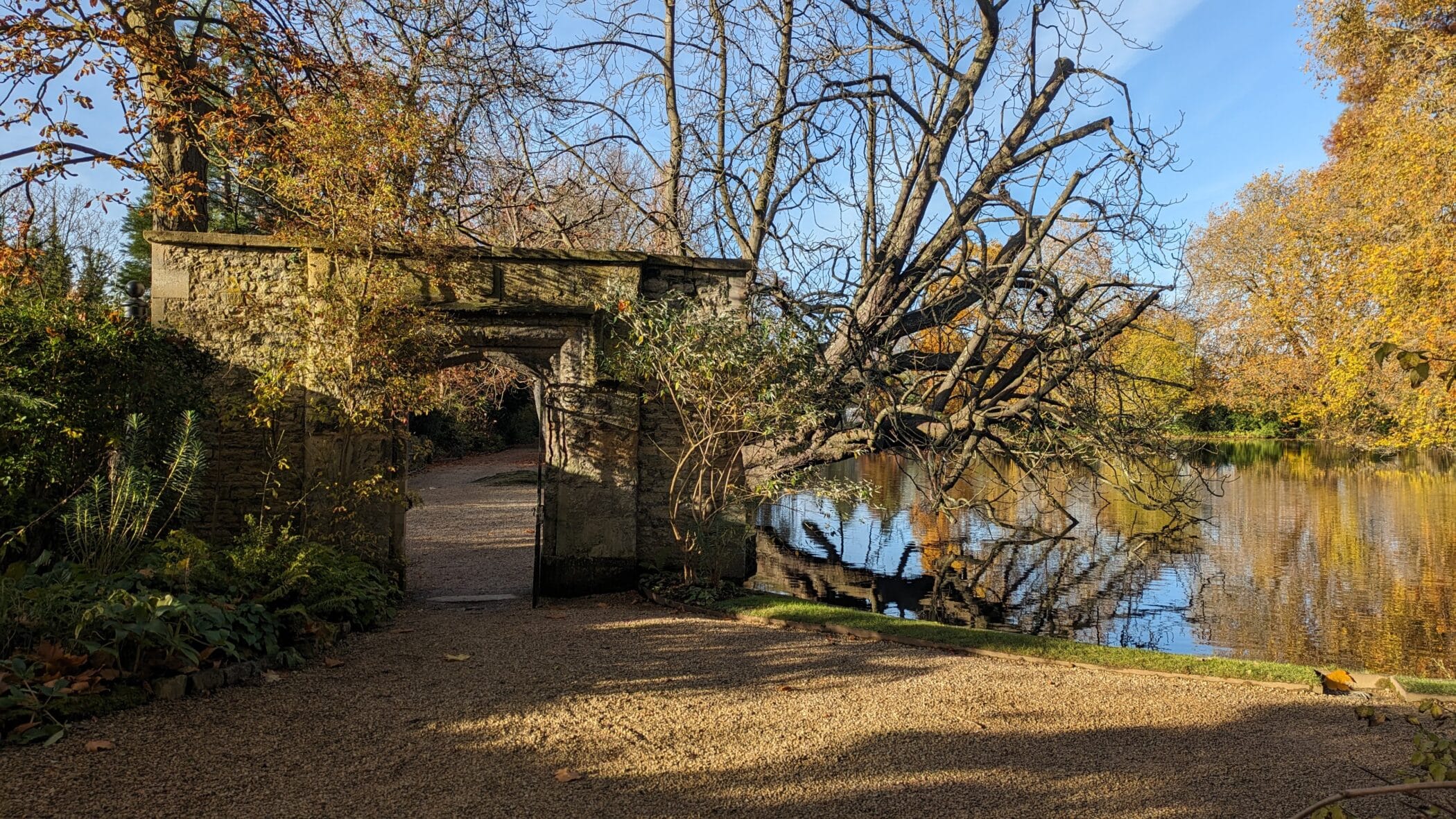
8: Lake
Continue following the path around the lake and through the old stone gateway, which marks the boundary of the nineteenth-century College garden. Before 1900 the area beyond this gate was water meadows and provided grazing for the Provost’s cows but, following a student-led fundraising campaign, the ground level was raised to create sports pitches and the cricket pavilion at the end of the nineteenth century.
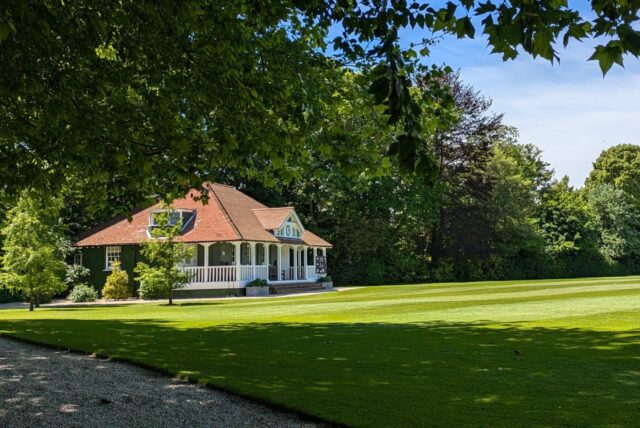
9: Pavilion
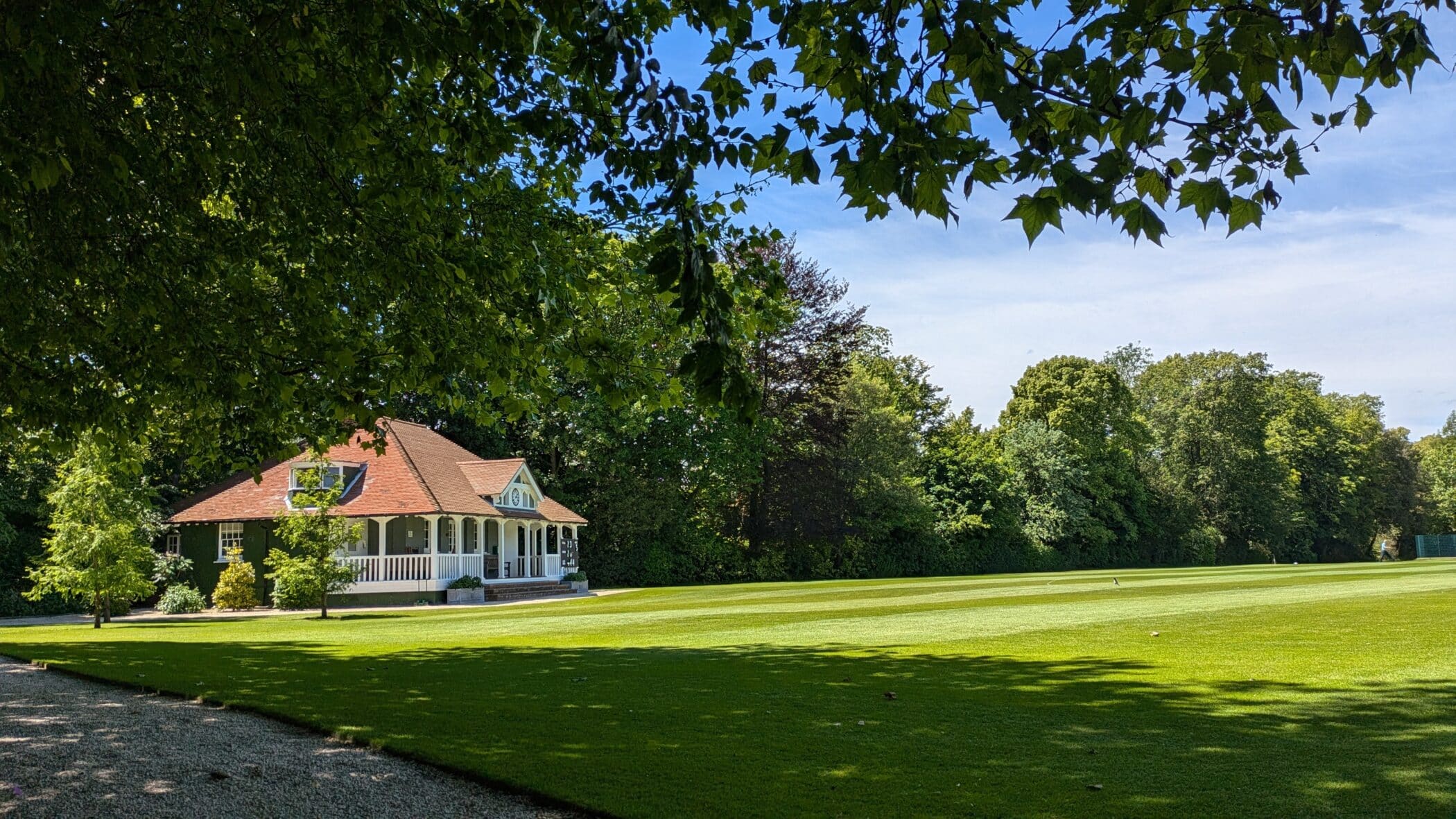
9: Pavilion
Just before the pavilion, the path splits in two and you have the option of following a wooded path between the canal and the playing fields straight ahead, or turning right and walking a shorter route beside the lake.
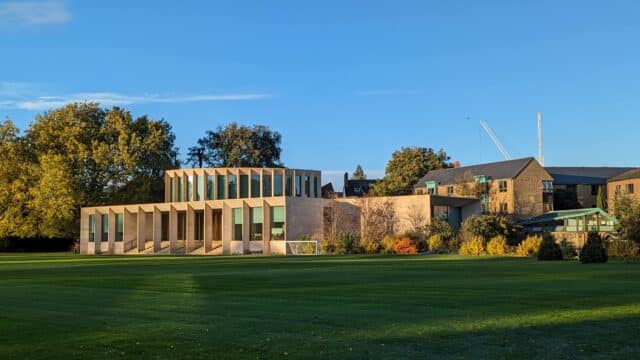
10: Sultan Nazrin Shah Centre

10: Sultan Nazrin Shah Centre
The paths reunite at the Sultan Nazrin Shah Centre, opened in 2017. This award-winning building was designed by Níall McLaughlin (b.1962) and houses a modern lecture theatre, seminar rooms and a dance studio. Cross the small bridge where you will see how the lake was extended to meet the full-length windows of the studio. To your right is Henry Moore’s ‘Reclining Figure’, a bronze sculpture made by the internationally acclaimed artist in 1982 and installed in the gardens in 2023.
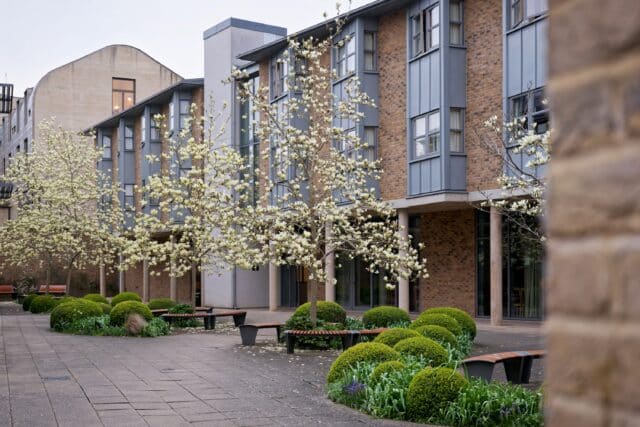
11: Nash Quad
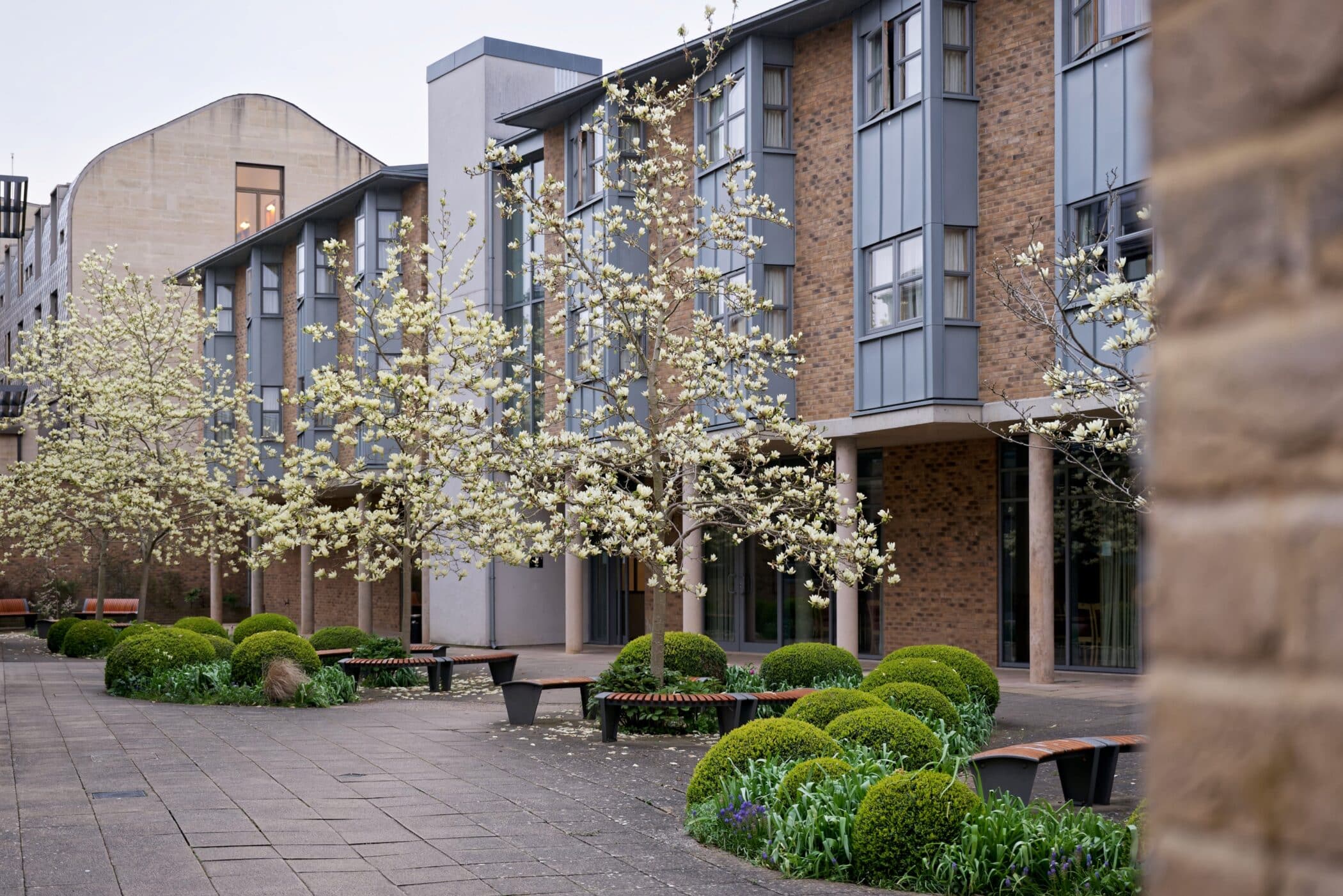
11: Nash Quad
Walk through the small archway to the right of the driveway to enter Nash Quad. This quad was created in 2008 with the construction of the Nash Building to your right – if the café is open, feel free to take a break. The low, brick-built building to your left as you first enter, now the graduate student’s common room, was once the main office of a timber yard based in Jericho: this area of Oxford rapidly expanded around the University Press, Oxford Canal and Eagle Ironworks in the nineteenth century.

12: Orchard
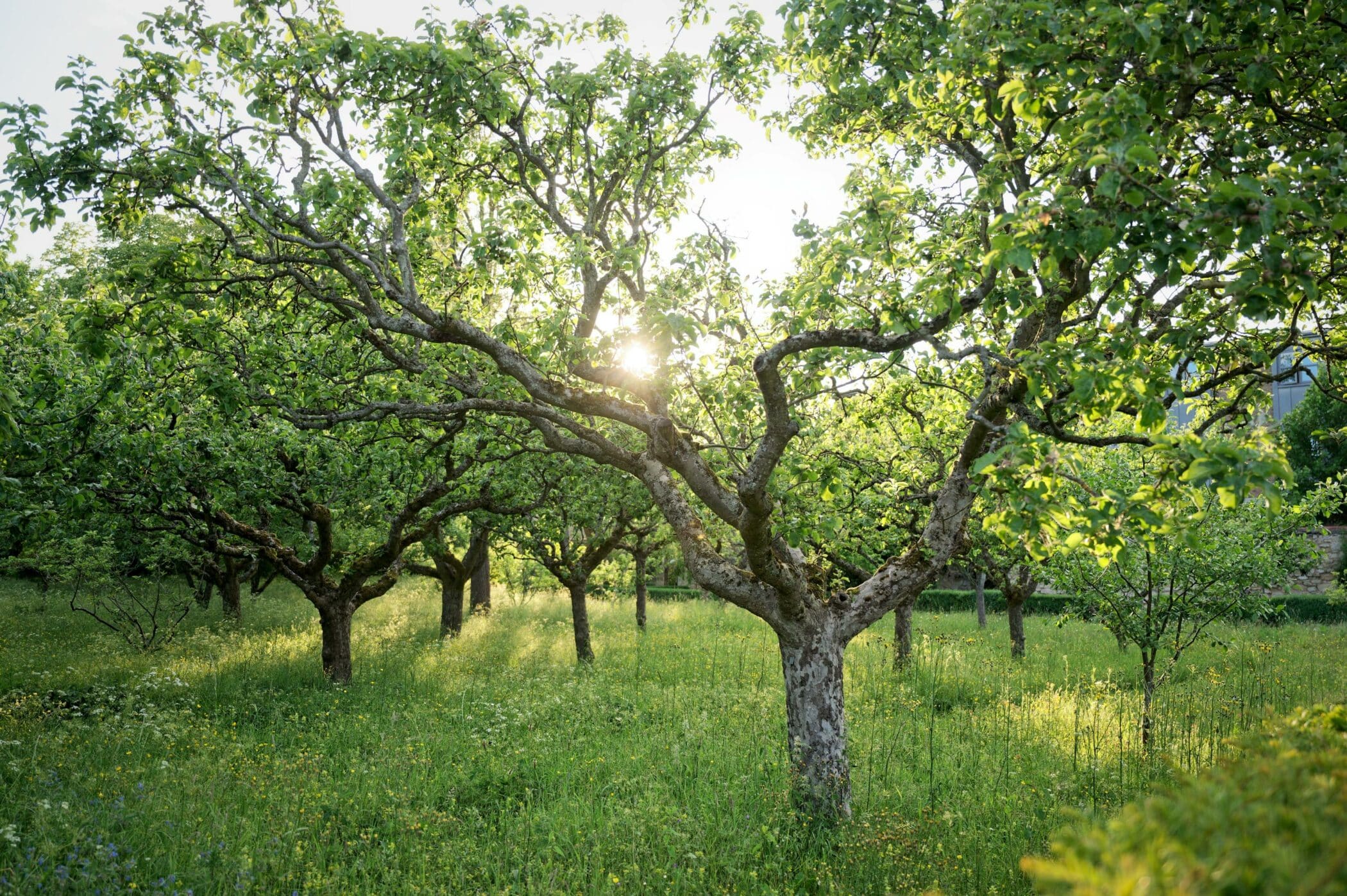
12: Orchard
Follow the path to the right of the Nash Café, with the award-winning Sainsbury Building (1983) to your right. After crossing over another footbridge at the head of the lake and through an archway you will arrive in the Orchard. This area was the passion of Provost Lys (1863-1947) who planted many of the trees which today produce around 750 bottles of apple and pear juice each year. This area of the gardens is mown just once a year to support biodiversity – in the spring, paths are cut through the wildflowers creating pleasant walks, so feel free to linger on a bench and perhaps enjoy your refreshments from the Nash Café.
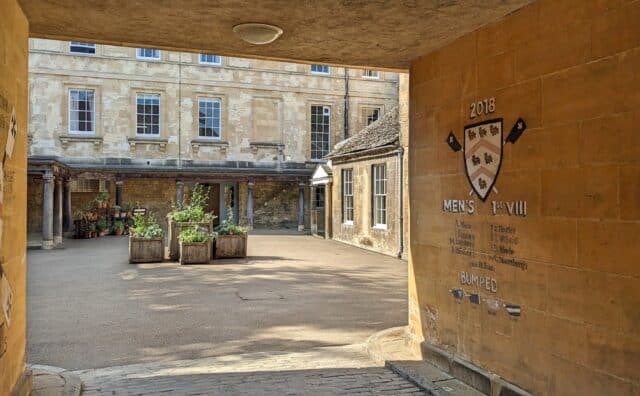
13: Provost's Yard
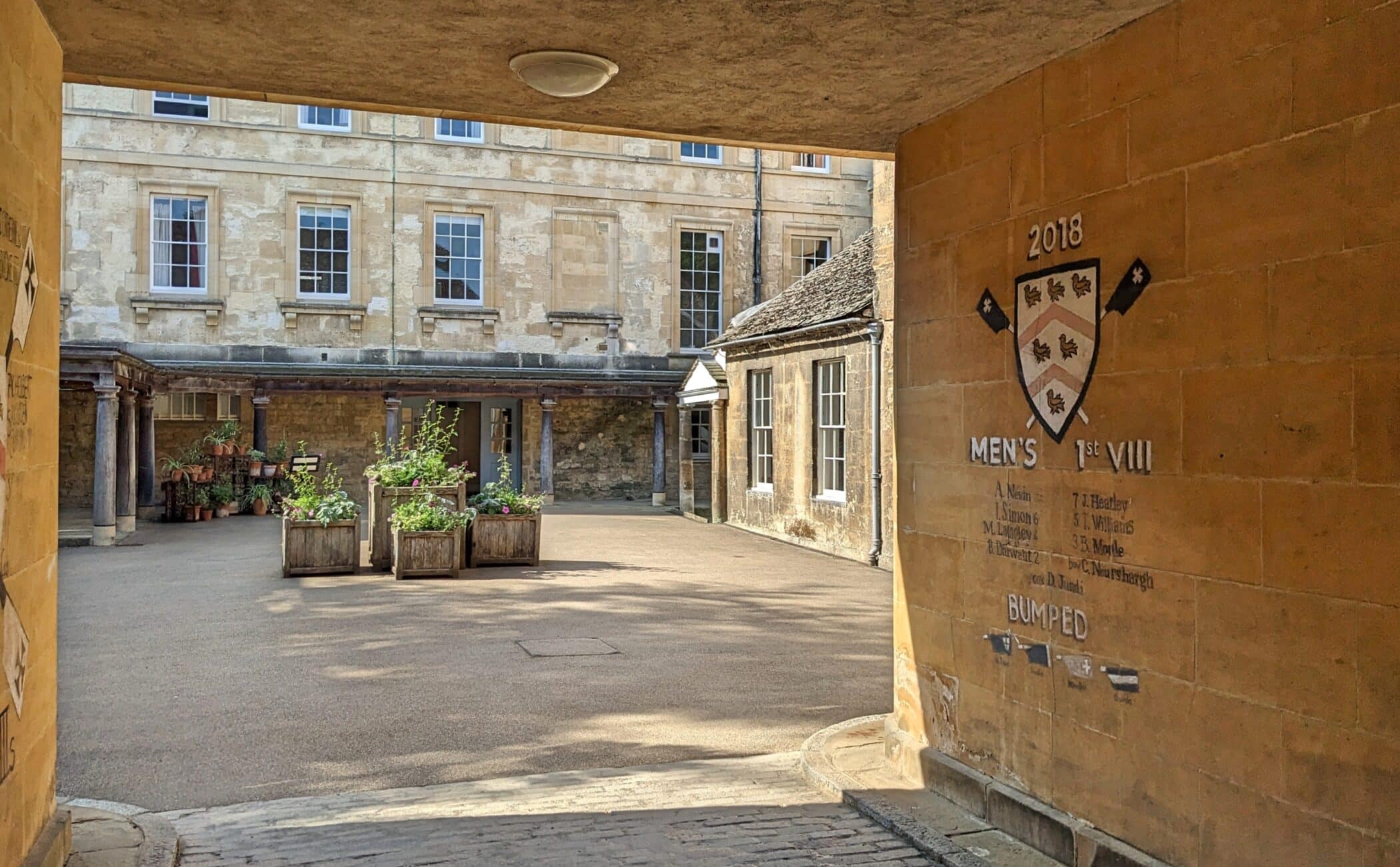
13: Provost's Yard
Following the tarmac path through the centre of the Orchard, pass under the archway of the Besse Building (1955) into the Provost’s Yard. This area originally consisted of stables (on the left as you enter) along with a kitchen, brewhouse and accommodation for the Provost’s servants (on the right). The stables are now administrative offices, while the kitchens on the right were converted into the War Memorial Room in 1949 which is used for seminars and student concerts. Behind you, in a square planter in the corner, is a Wollemi Pine – this species was thought to be extinct for two million years until a small population was discovered in the Blue Mountains of Australia in 1994.
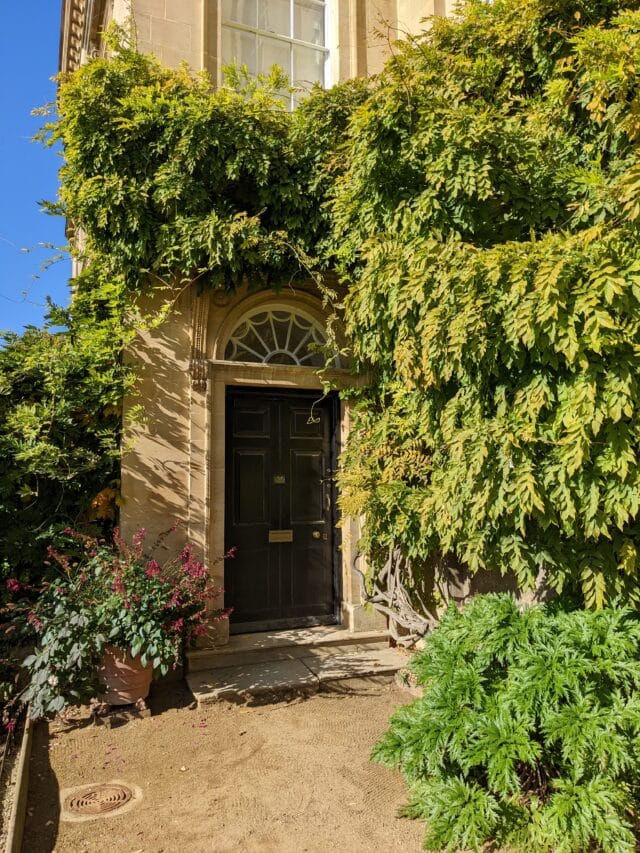
14: Provost's Lodgings
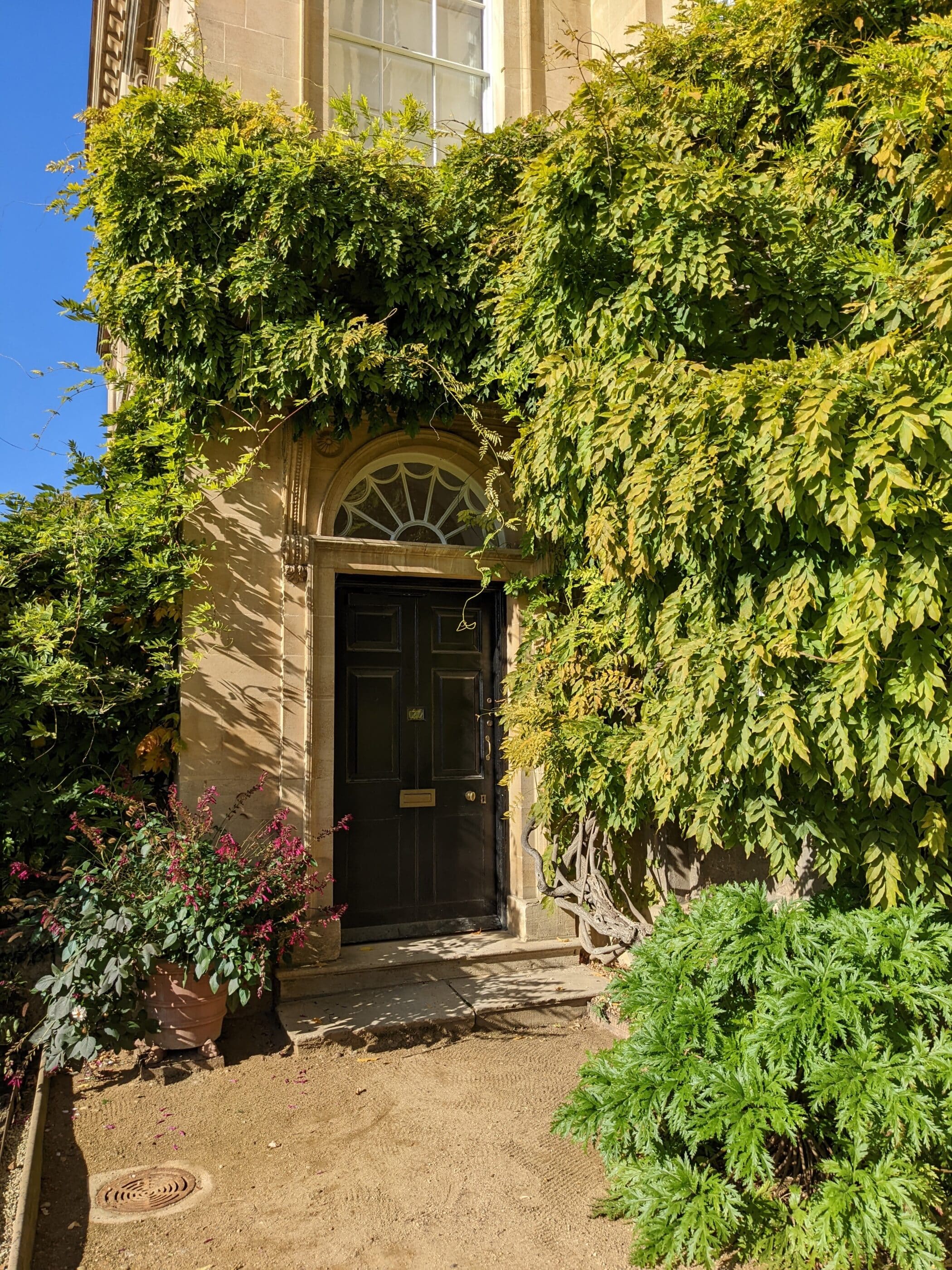
14: Provost's Lodgings
Through the screen of wooden columns straight ahead is the bottom of Staircase 6, which will take you back up to the Main Quad. On your right at the top of the stairs is the black front door to the Provost’s Lodgings, designed by Henry Keene (1726-1776) who died just before the building was completed. Once you are ready, walk along the Terrace to exit through the main entrance. As you leave, look down at the stone pavement just inside the front gates. Here you can see a stone commemorating the first women to join Worcester College as students in 1979, installed to mark 40 years of co-education. Despite being barred from receiving an education here, women were amongst the first benefactors of Worcester College, with funds from Margaret Alchorne (d.1717) and Sarah Eaton (d.1736) key to the construction of the foundation buildings.









