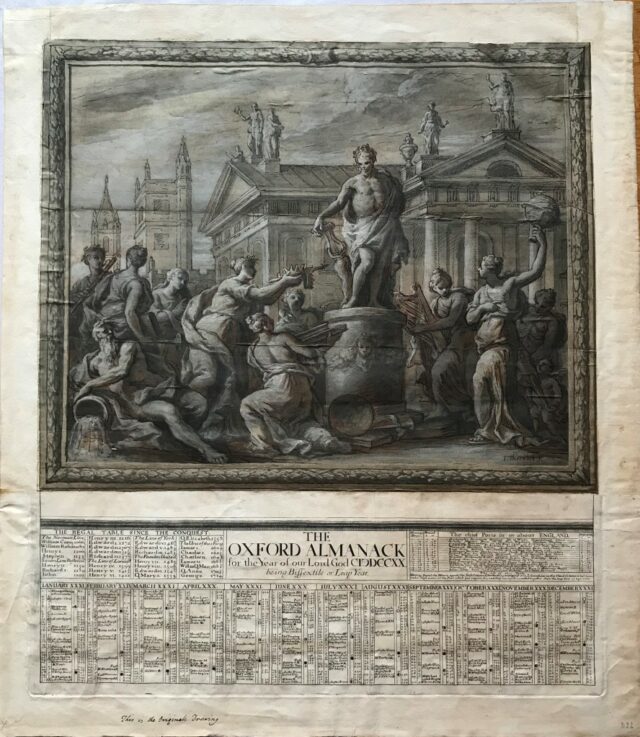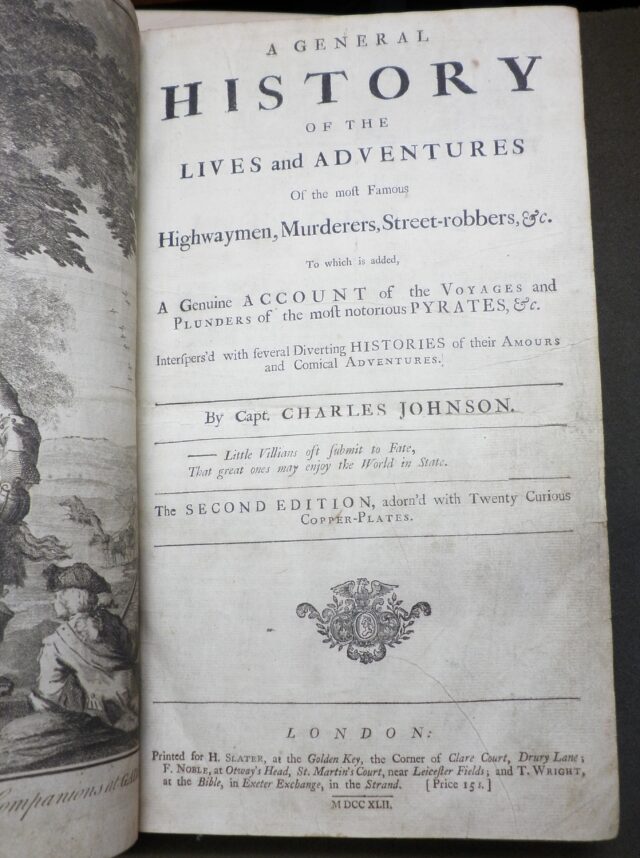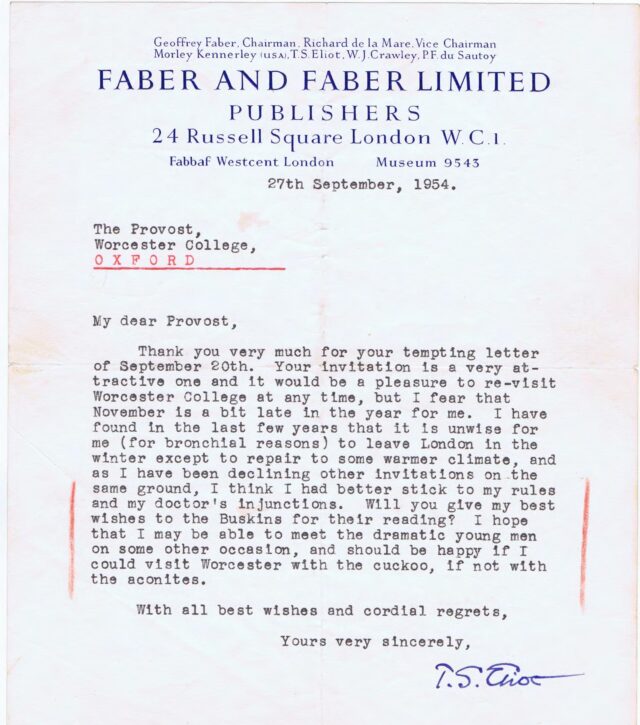On the occasion of the Library’s 300th birthday
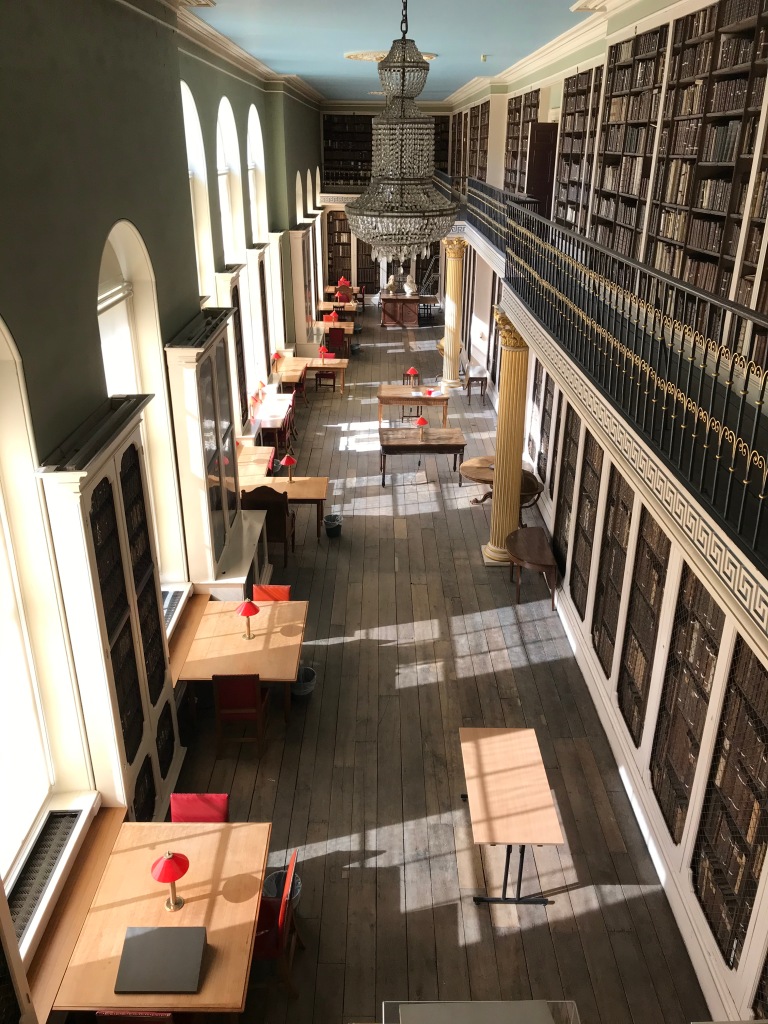
08th June 2020
On the occasion of the Library’s 300th birthday
The College is empty. Students study from home; tutors teach from their home offices and kitchen tables; the College’s staff work remotely to keep the essential business of the College running. It is a very unusual Trinity Term.
Trinity is normally busy in the Library: the Lower Library in particular is full (we always have to put out extra desks) and there is an intangible energy in the air as students revise. This June is very different: the Lower Library sits still, conserving its treasures, waiting for students to return. It is an odd time to celebrate its 300th birthday.
Yes, 300: on 8th June 1720 the first stone of what would become the Library-Chapel-Hall complex was laid. In honour of that 300th birthday, and to remind readers who can’t be there and to show to those who have not (yet) seen Worcester College Library, for this month’s treasure we choose the Lower Library itself (from which so many of the items discussed in this blog come) and show pictures of a Library in lockdown.
First, though, a little history: the front block at Worcester College, the Library-Hall-Chapel complex, was designed by the amateur architect Dr George Clarke (1661-1736) in collaboration with his friend, the architect Nicholas Hawksmoor (for a full discussion of the design process, see Pistis, ‘Dr George Clarke, Nicholas Hawksmoor and the Design of Worcester College’). Building took 16 years and the Library was finished in 1736, when, after Clarke’s death in October, it received his foundational bequest of books, drawings and prints, which were moved from All Souls at a cost of £4.14s (Parker, ‘The evolution of the Library interior’, page 30). The building completed in 1736 is, with very few alterations, the one planned in 1720 and represented by a print from that year by Michael Burghers of the west façade and plan.
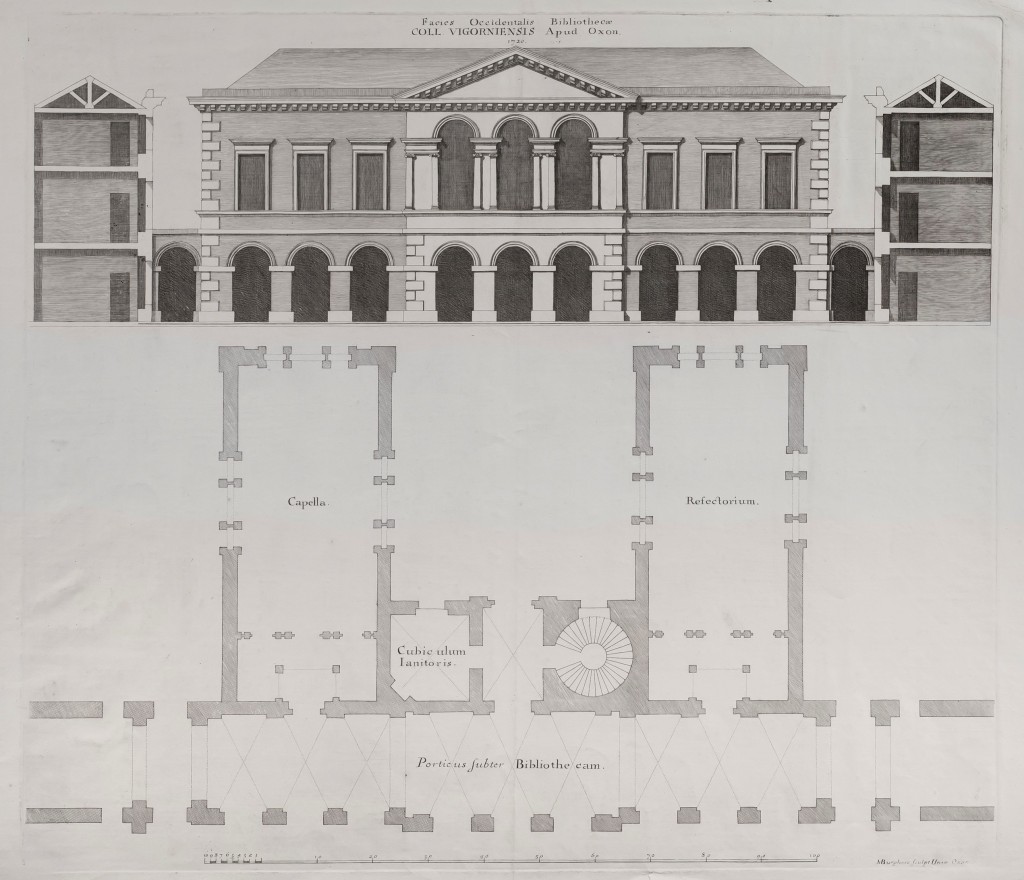
The interior of the Lower Library, as it stands today, however, is not exactly the same as the 18th-century original. There have been face-lifts and costume changes over the centuries (described in detail by former Librarian Joanna Parker in her article ‘The evolution of the Library interior’) – although the arrangement of the bookshelves running flat along three walls with galleries above is very much an early 18th-century feature and one that dates back to the initial room design. Also original are the ‘room’s elongated and narrow proportions’ and ‘the three great central round-headed windows designed by Hawksmoor’ (Parker).
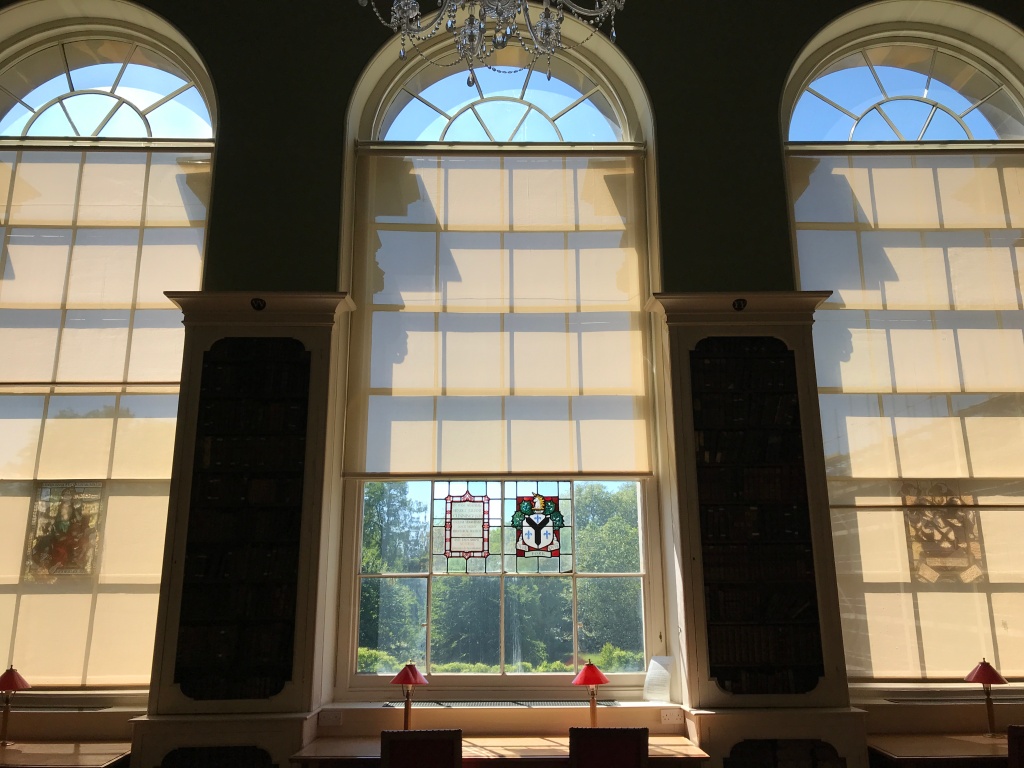
In 1825, a programme of refurbishment saw the addition of the Corinthian pillars to support the cantilevered gallery; at the same time the ceiling was replaced in whole or in part, and the three ceiling roses added.
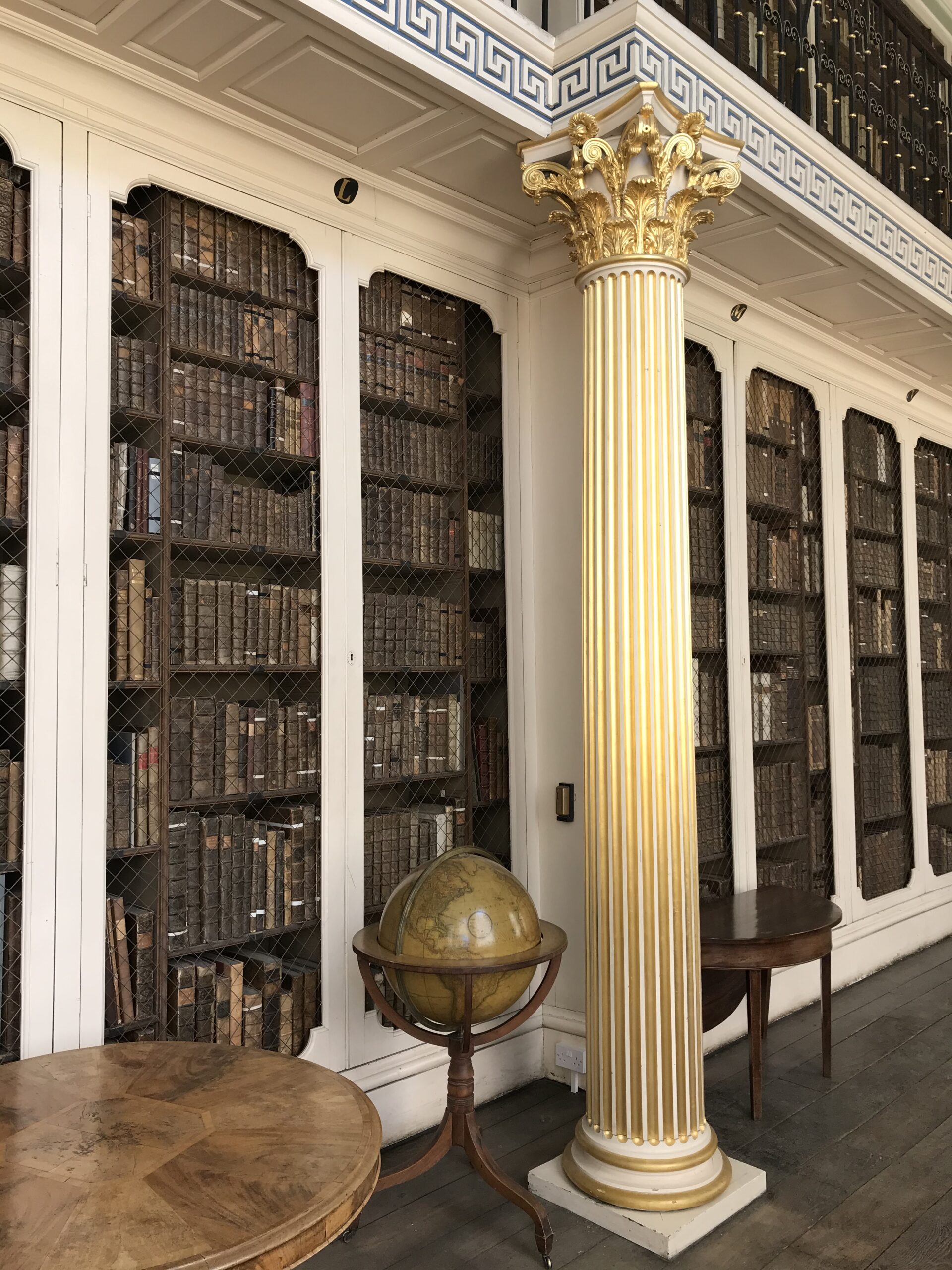
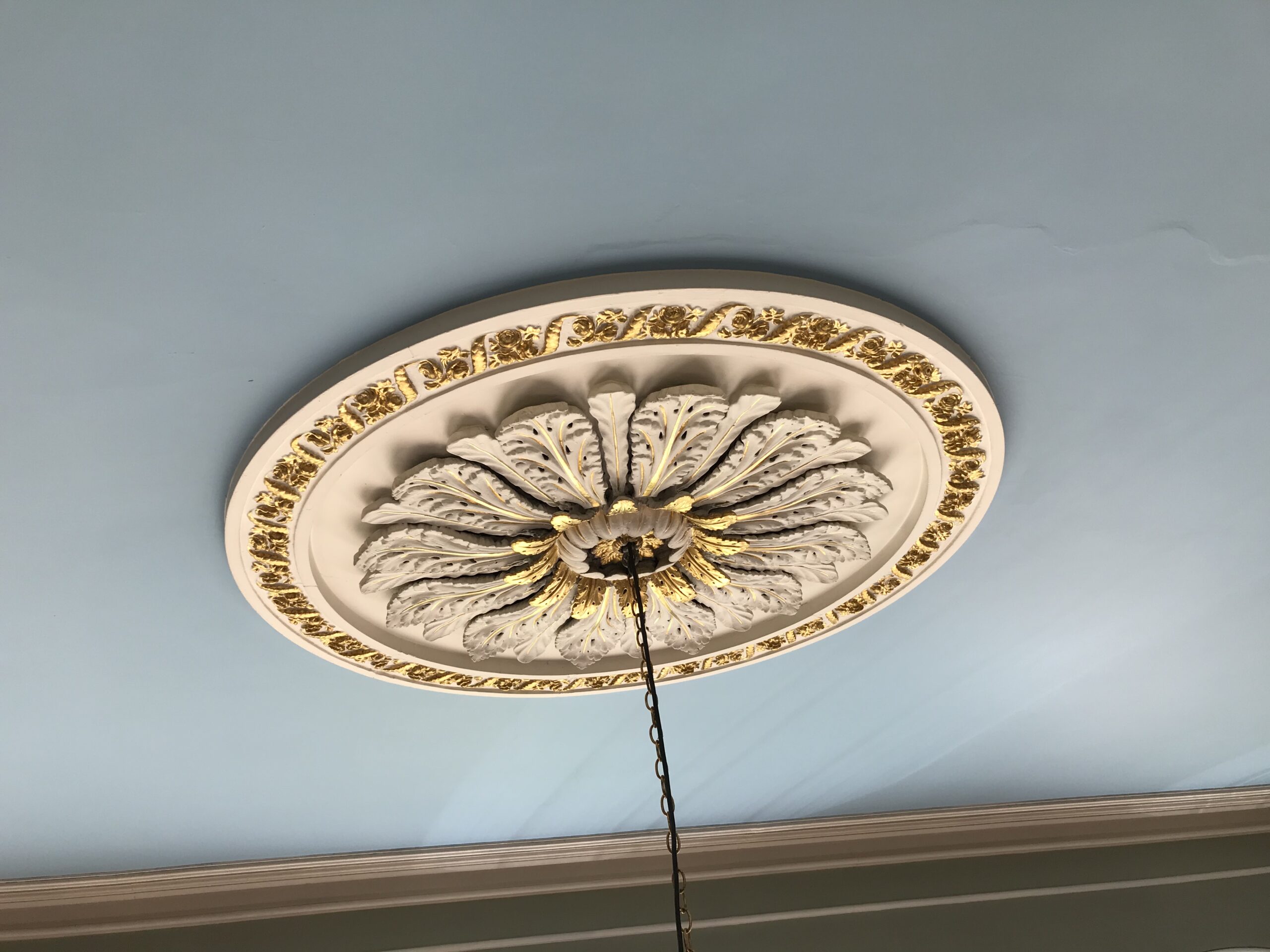
One can get a sense of the Library interior as it looked in the late 19th and early 20th centuries from contemporary pictures: an undated watercolour by Bernard Cecil Gotch (1876-1963) and the 1924 Worcester College bookplate designed by Edmund Hort New.
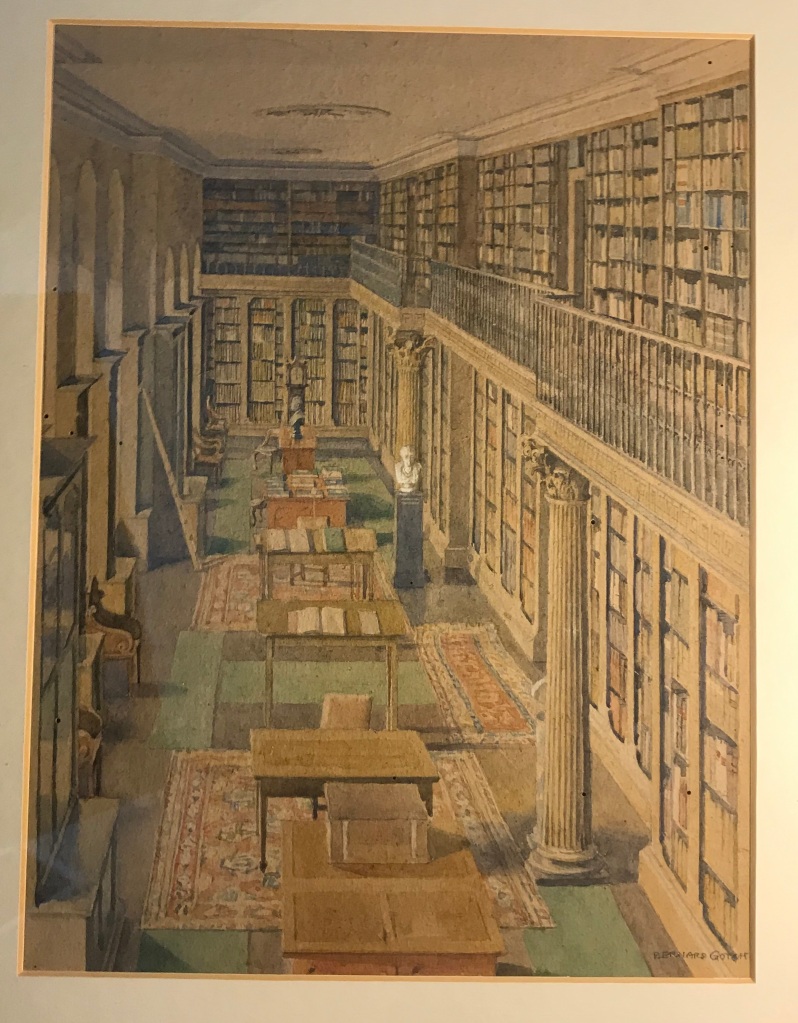
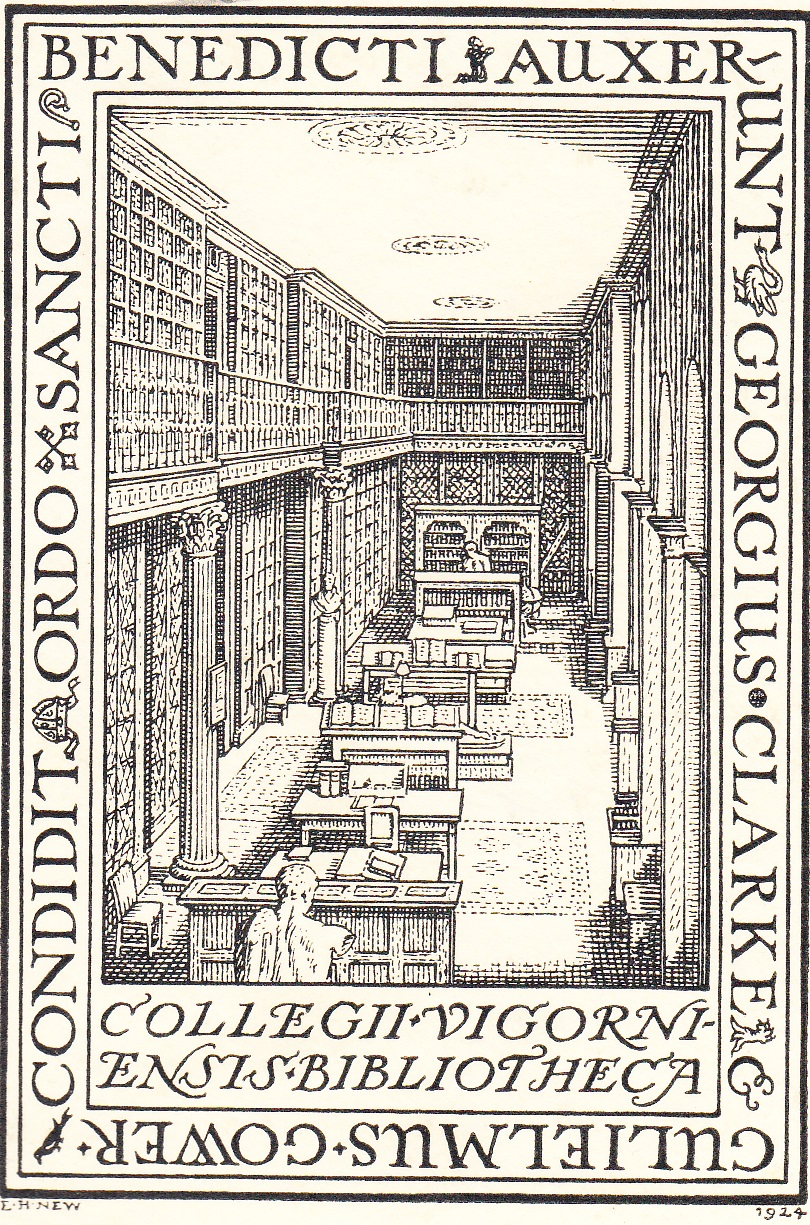
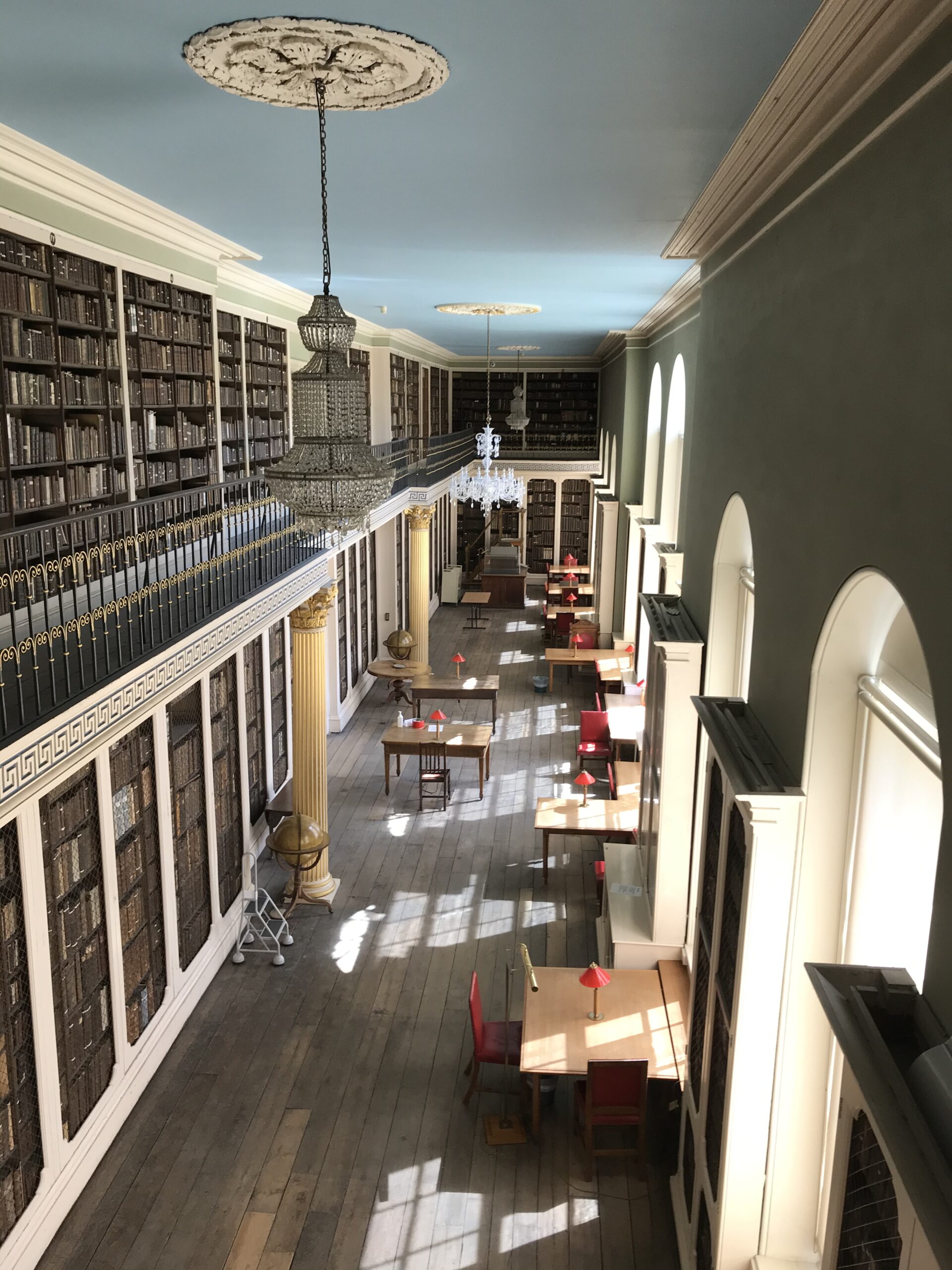
In contrast to today, much of the room’s furniture occupied the central aisle of the Library: extra freestanding bookcases, tall reading desks, and even some plaster casts of classical statuary. The western (window) side of the room was bare of desks – unlike today. Indeed, today’s desks with their distinctive red lamps were the result of a further refurbishment carried out in 1960 by the College Architect, Emil Godfrey. Initial ideas and schemes for this are recorded in a series of architect’s drawings and sketches which currently adorn the walls of the Upper Library.
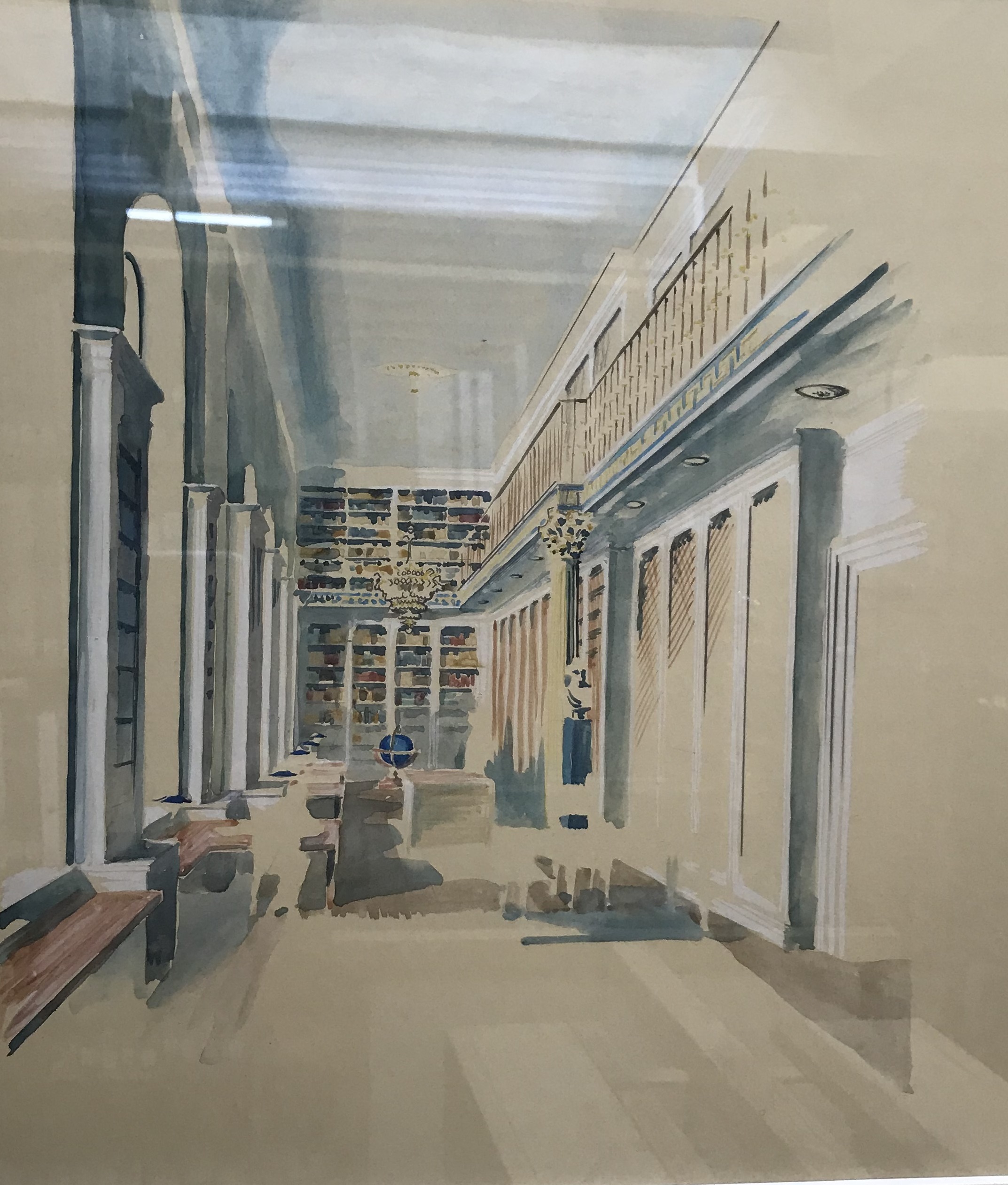
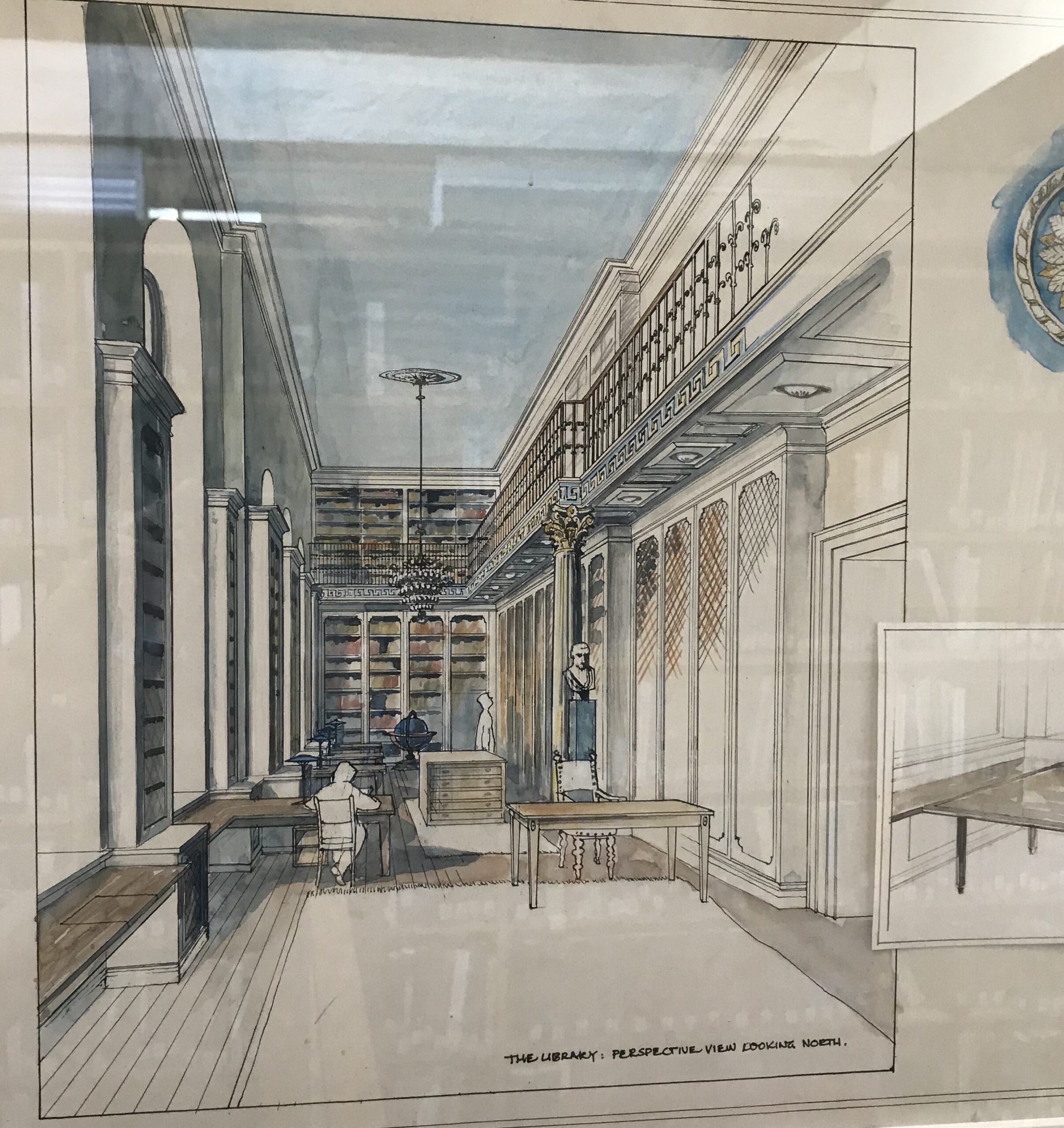
Emil Godfrey’s redesign produced the room so familiar to – and missed by – current members: the long narrow space, the desks arranged along the western wall and windows, allowing an uninterrupted vista of the full length of the room, its bookcases extending into the distance.
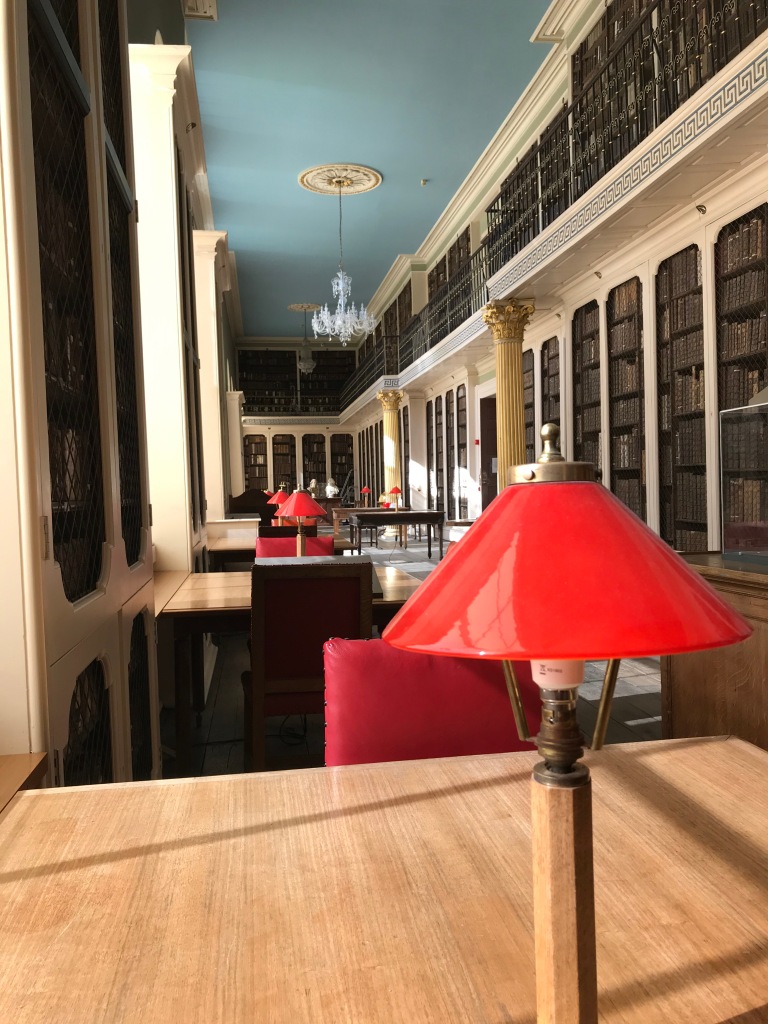
As we celebrate the 300th year since the foundation stone of this building was laid, I leave you with some further images of Worcester College Library, beginning with one that could be used as a background in your current video calls.
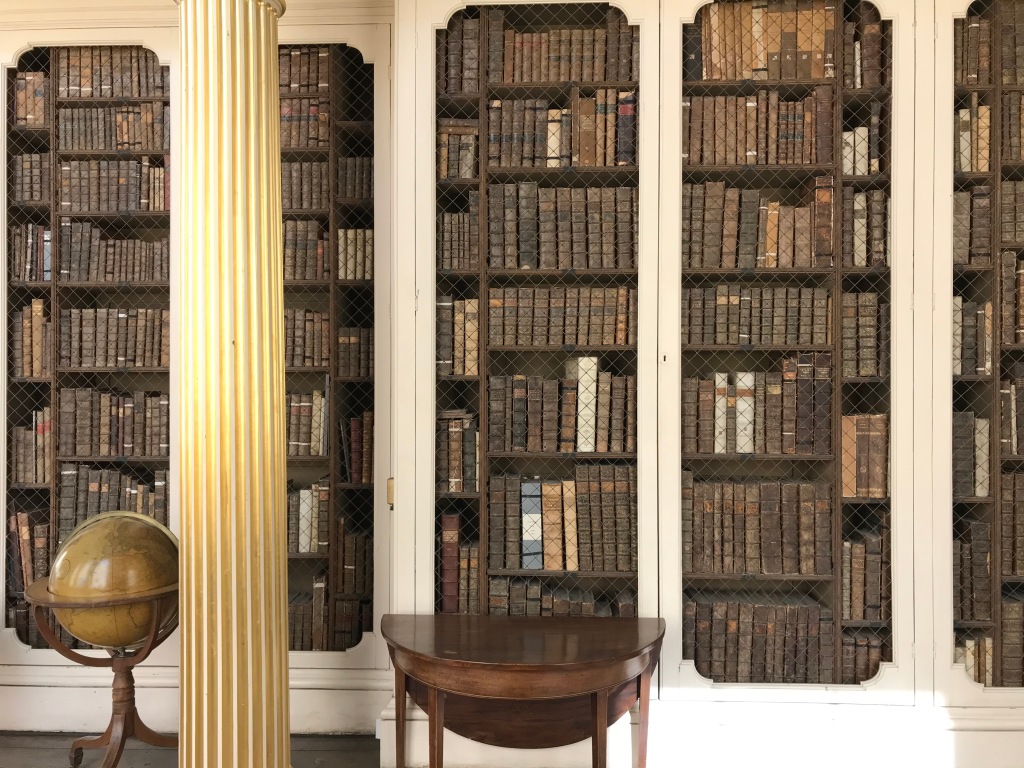
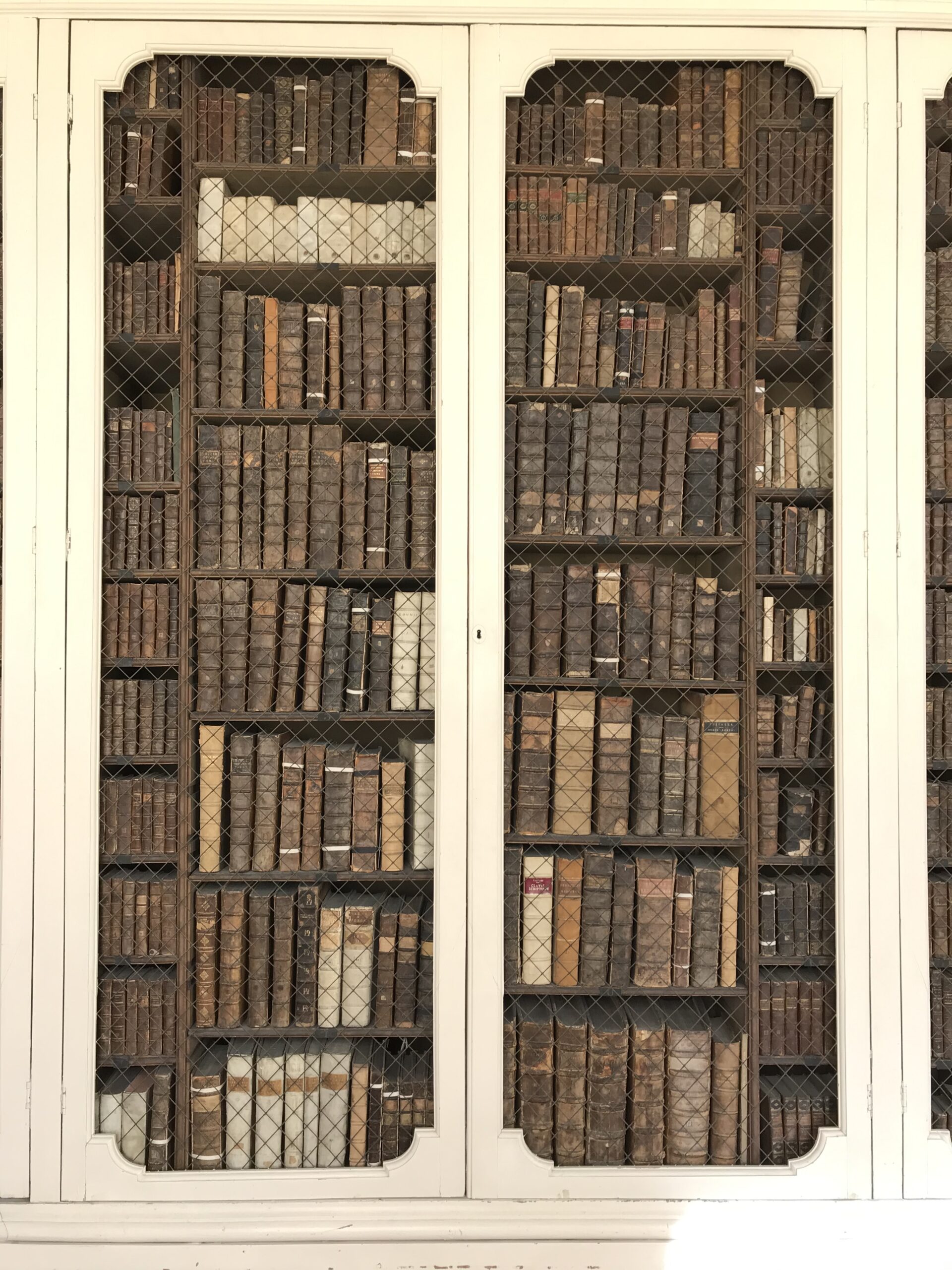
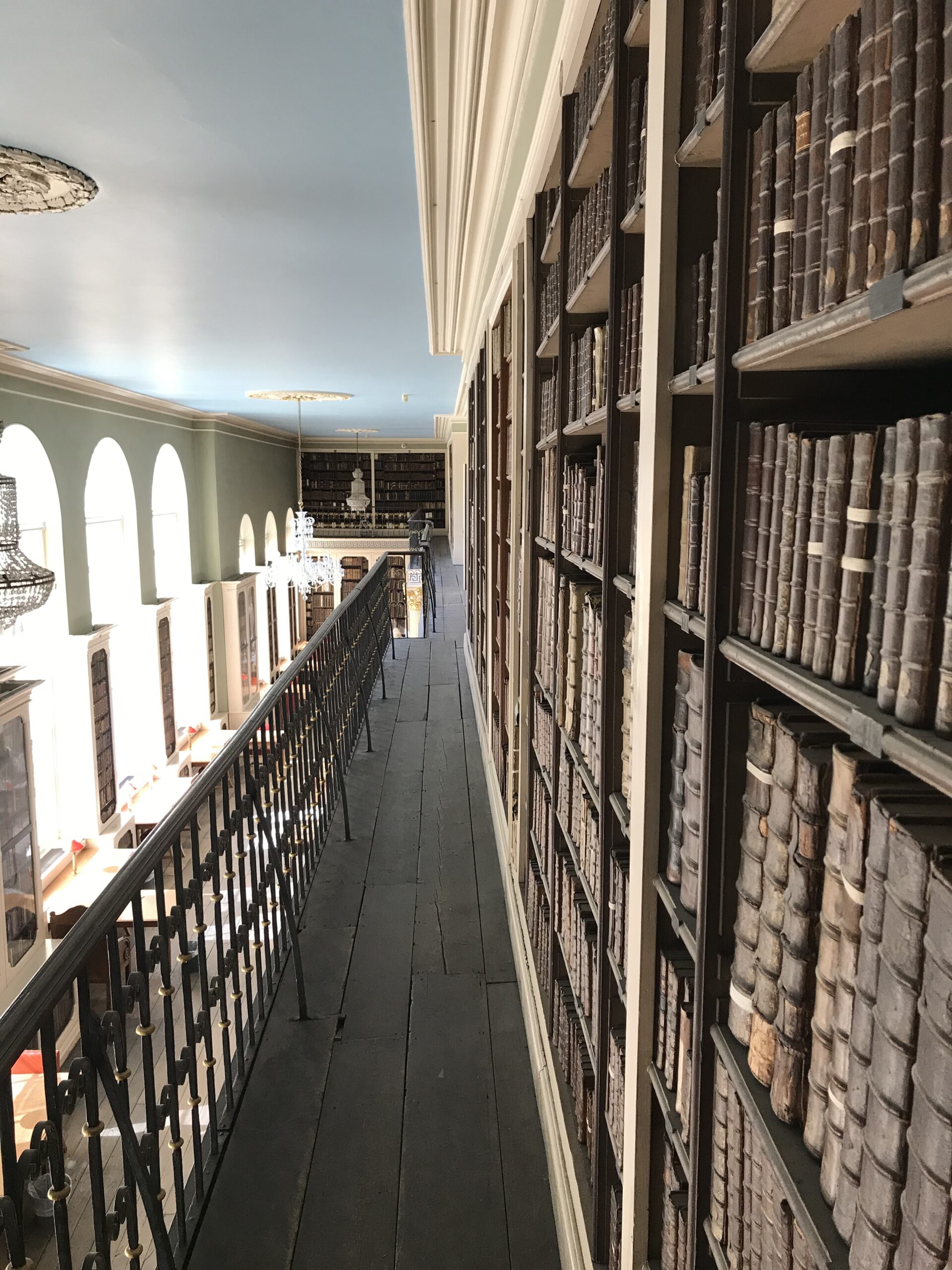
A library is not just a room or a building, however – nor is it only books. It is the readers who use it, the services it provides, even (perhaps) the ideas (and connections between ideas) it prompts. But the space is important – an area of communal working which, in the College setting, provides the silent camaraderie of working with others, individually yet together. We look forward to welcoming you back to this glorious space as soon as possible.
Mark Bainbridge, Librarian
Bibliography
- Parker, J. H., ‘The evolution of the library interior’, Worcester College Record 1999, pages 29-36
- Pistis, E., ‘Dr George Clarke, Nicholas Hawksmoor and the design of Worcester College’, in J. Bate and J. Goodman (eds), Worcester: portrait of an Oxford College (London: Third Millennium, 2014), pages 38-45









