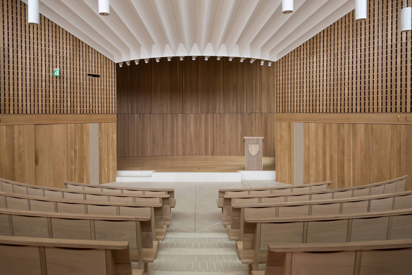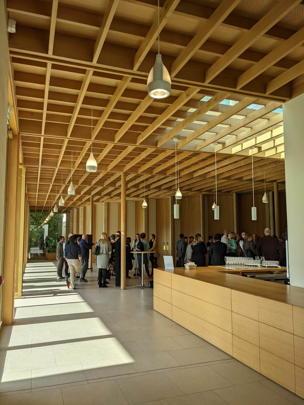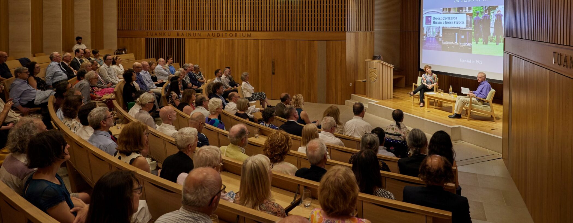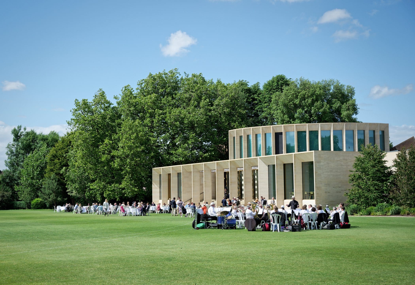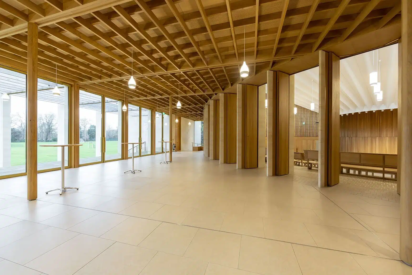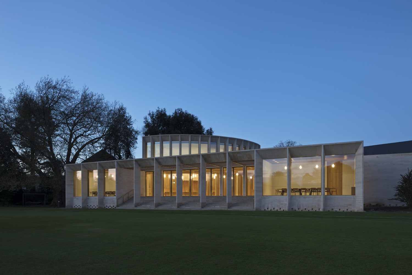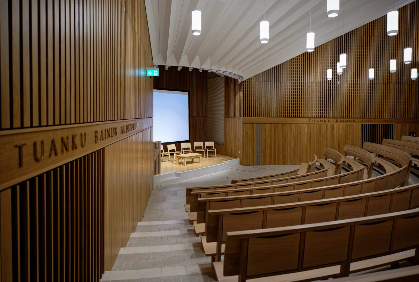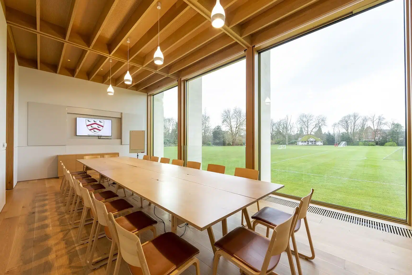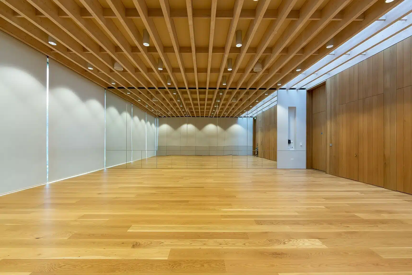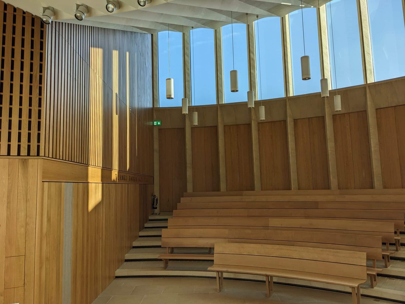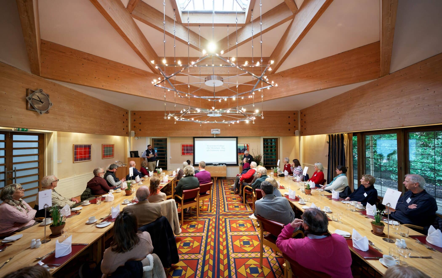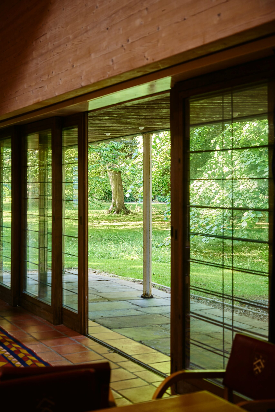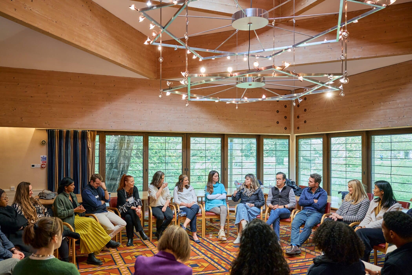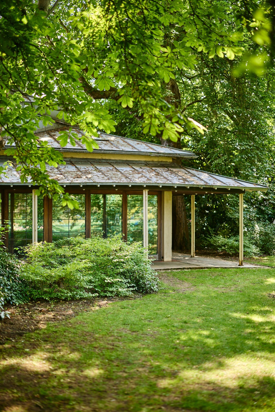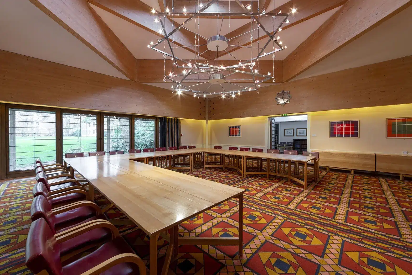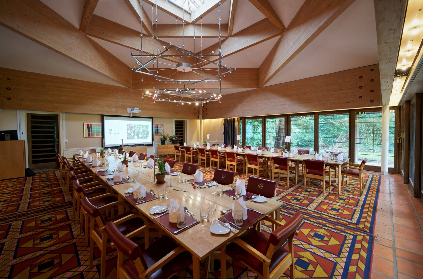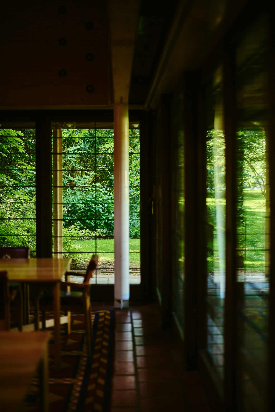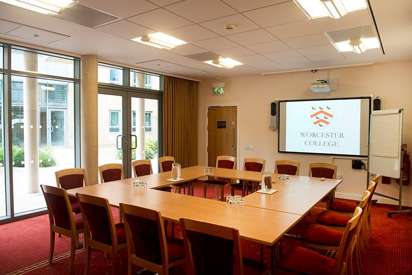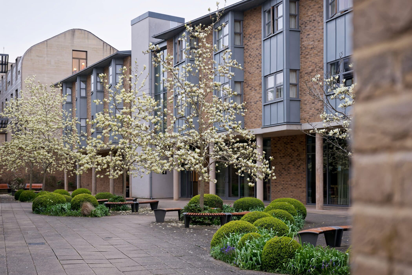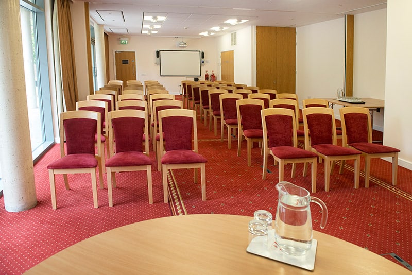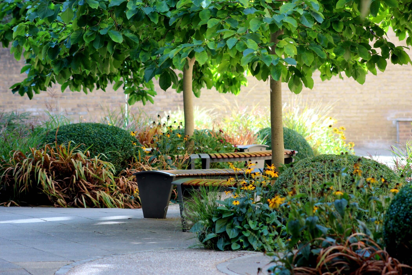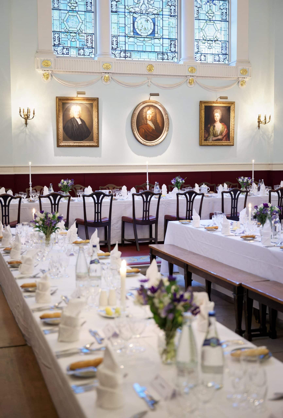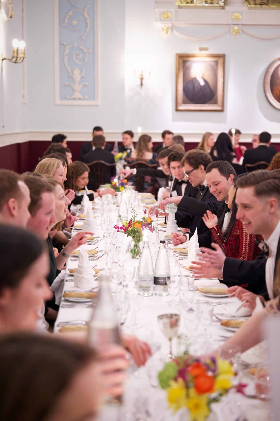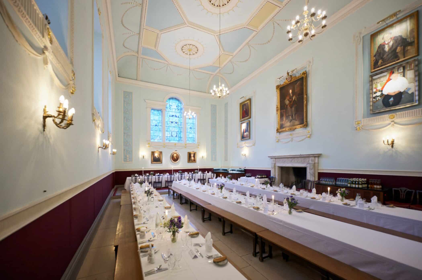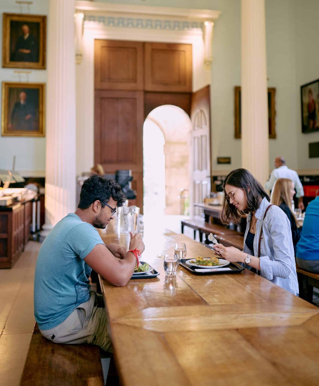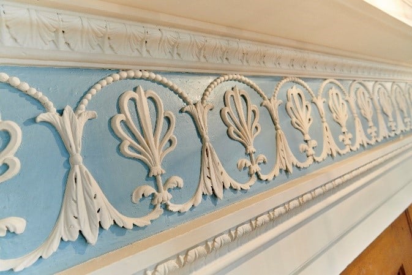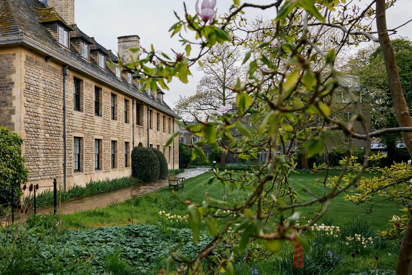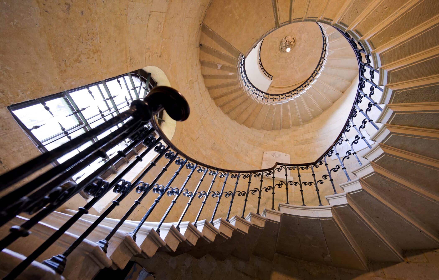Please select a venue:
Sultan Nazrin Shah Centre
One of the landmark features of Worcester College, the Sultan Nazrin Shah Centre offers a world-class venue for conferences and events overlooking the College gardens, sports fields and cricket pavilion.
This contemporary, award-winning building sits lightly in its environment. Bright, elegant, and with a high-end finish throughout, it is built with durable oak and Clipsham limestone. The flagship building is centred around the Tuanku Bainun Auditorium, an accessible and beautifully appointed lecture theatre with seating for up to 170 delegates.
Two seminar rooms with panoramic windows make the most of the spectacular view. Each of the seminar rooms is set up with a boardroom table for 20 delegates, and includes a built-in screen with AV provision. Similarly the exhibition space – perfect for displaying posters – features dramatic windows that look out across the ornamental lake.
An airy foyer forms an interior courtyard that connects the auditorium to the seminar rooms, an exhibition space, and the building’s informal social area. A small servery in the foyer can cater for coffee breaks, finger buffets and drinks receptions. Impressive floor-to-ceiling doors lead to a terrace with views across the sports field towards the cricket pavilion.
Donated to the College by alumnus and Honorary Fellow HRH Sultan Nazrin Shah of Perak, Malaysia, the centre is the crown jewel of Worcester’s conference provision.
Tuanku Bainun Auditorium
Facilities
Pull-out writing tablets in bespoke seating
Built-in projection system, lectern and screen
PA system with handheld and lapel microphones
Infrared hearing support system
Green Room with private bathroom
Drinks reception space in adjacent foyer
Accessible toilets and cloakroom
Complementary Wi-Fi
Specifications
Year-round availability
Fully wheelchair accessible (including stage)
Up to 170 delegates
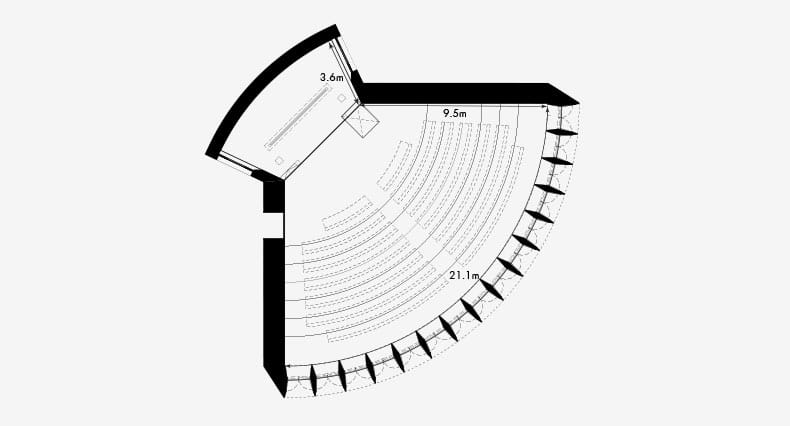
Floor plan
150 square metres
26 square metres (stage)
Hinton & Le May Seminar Rooms
Facilities
55-inch LED screens
Video conferencing facilities
Panoramic view of sports field and cricket pavilion
Toilets and cloakroom in adjacent foyer
Complementary Wi-Fi
Specifications
Year-round availability
Boardroom tables for 20 delegates
Fully wheelchair accessible
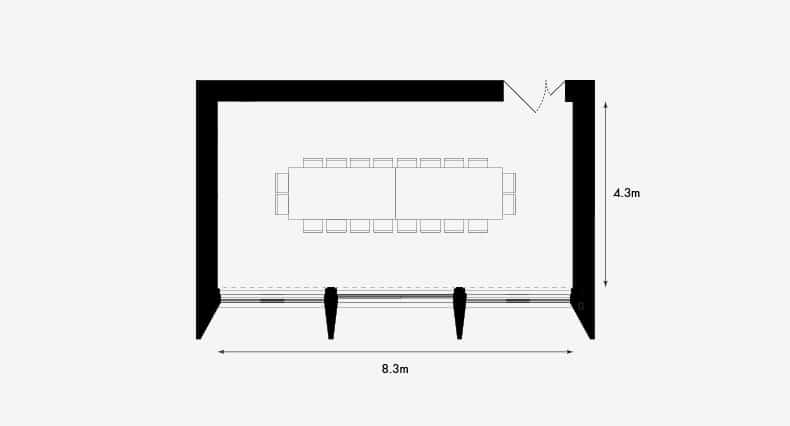
Floor plan
36 square metres
8.3m x 4.3m
Linbury Building
The Linbury Building is a dedicated conferencing and private dining venue enjoying a beautiful natural setting among mature trees and landscaped lawns.
Accommodating up to 100 guests for receptions or 48 on a fully-catered basis, the Linbury Building offers the perfect venue for your mid-sized event. Set among the College’s award-winning gardens, the Linbury allows you to enjoy our unique natural setting thanks to floor-to-ceiling glazing which can be retracted to create an al fresco space in the summer.
With its own bespoke furniture made from English oak and College-crested leather chairs, the main conferencing space can be adapted into a wide variety of configurations, from seminar, cabaret or theatre to private dining and drinks receptions. The adjacent foyer area is a perfect space for delegate registration, break-out coffee and pastries or buffet lunch service. The entire single-floor building is wheelchair accessible and full AV facilities can be arranged.
Facilities
Bespoke oak and leather furniture, adaptable to a wide variety of layouts
Adjacent lawns for summer break-outs
AV equipment for projection and presentation
Hearing support system available
Large kitchen exclusively for this venue
Dedicated cloakrooms, bathrooms and accessible toilet
Complementary Wi-Fi
Specifications
Year-round availability
Single-level building, fully wheelchair accessible
90 delegates: theatre style
40 delegates: boardroom/U-shape/cabaret style
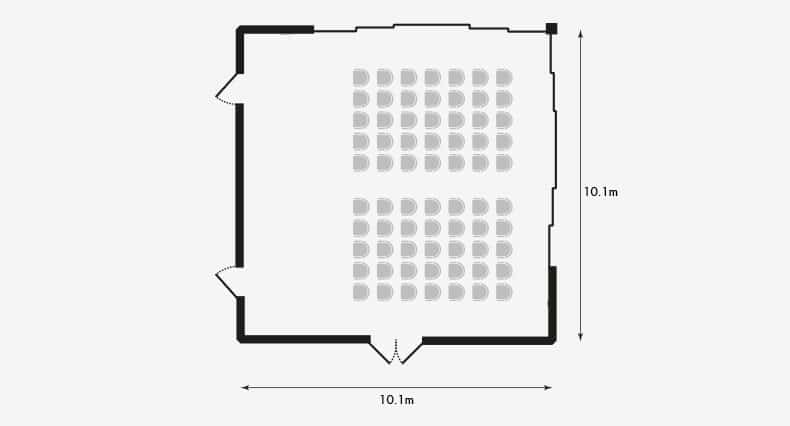
Floor plan
102 square metres (main event space)
10.1m x 10.1m
Nash Suites
The Nash Suites are a flexible, high-quality meeting space benefitting from glass elevations and built-in technology which offer great flexibility to suit most meeting requirements.
The two Nash rooms (East and West) have their own boardroom tables but can be configured either independently as stand-alone suites or combined, with each room providing a complementary function. The retractable acoustic panels that divide these rooms make them highly adaptable. For larger groups, the two rooms can be merged into an impressive space with an overall theatre capacity for 60 delegates.
Both East and West suites feature touchscreen smartboard systems, enabling full HDMI outputs while remaining compatible with more standard VGA laptop connections. Both suites also feature full air conditioning and Wi-Fi connectivity. The venue includes a small vestibule, which enables light food and beverages to be served, and there are nearby cloakrooms with accessible facilities. Each suite opens on to a contemporary courtyard garden.
Facilities
Air conditioning
Polycom conference phone
Smartboards with full HD AV facilities
Nearby toilets and cloakrooms
Light refreshment area and adjacent café
Complementary Wi-Fi
Specifications
Year-round availability
Fully wheelchair accessible
20 delegates: boardroom style
30 delegates: theatre style
60 delegates: theatre style (jointly configured)
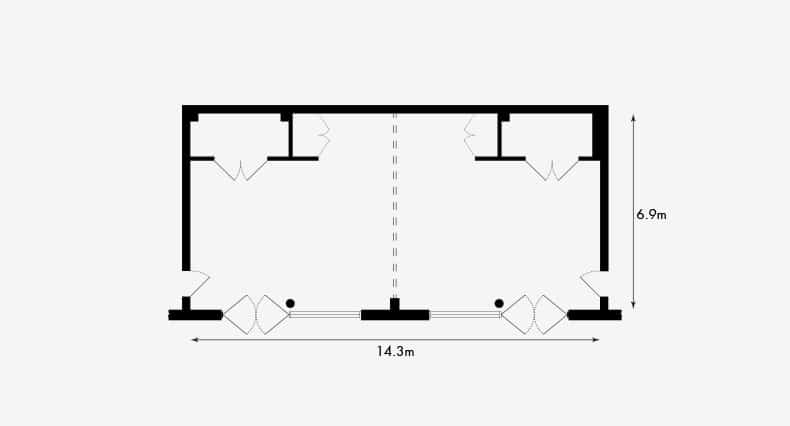
Floor plan
98.7 square metres (jointly configured)
14.3m x 6.9m
Dining Hall
The Dining Hall is at the heart of College life and provides an elegant banqueting and fine dining experience for our guests.
Completed in the late 18th Century as one of the foundational buildings of Worcester College, our fine Hall has been entertaining guests for decades. Unlike many Oxford college halls, at Worcester you’ll dine in a light and airy space filled with natural light. Take in the portraits of former provosts and alumni and take a closer look at our beautiful stained glass window depicting banqueting scenes from Shakespeare. In 2018, the original Georgian interior was restored thanks to a generous benefaction from the Linbury Trust.
Facilities
Restored Georgian interior
Adjacent Cloisters available for drinks receptions
PA system
Hearing support system
Complementary Wi-Fi
Specifications
Year-round availability
Banqueting venue
Up to 120 delegates
Fully wheelchair accessible
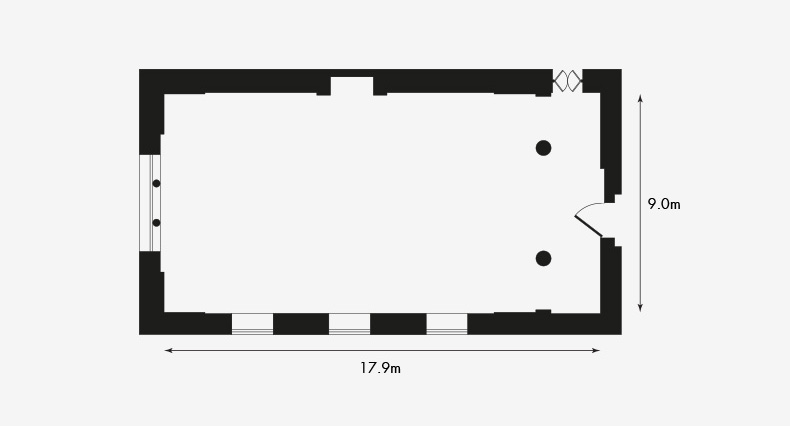
Floor plan
161 square metres
17.9m x 9m
Meeting Rooms
As well as our dedicated conference spaces, we offer a range of facilities available for day event and meeting use.
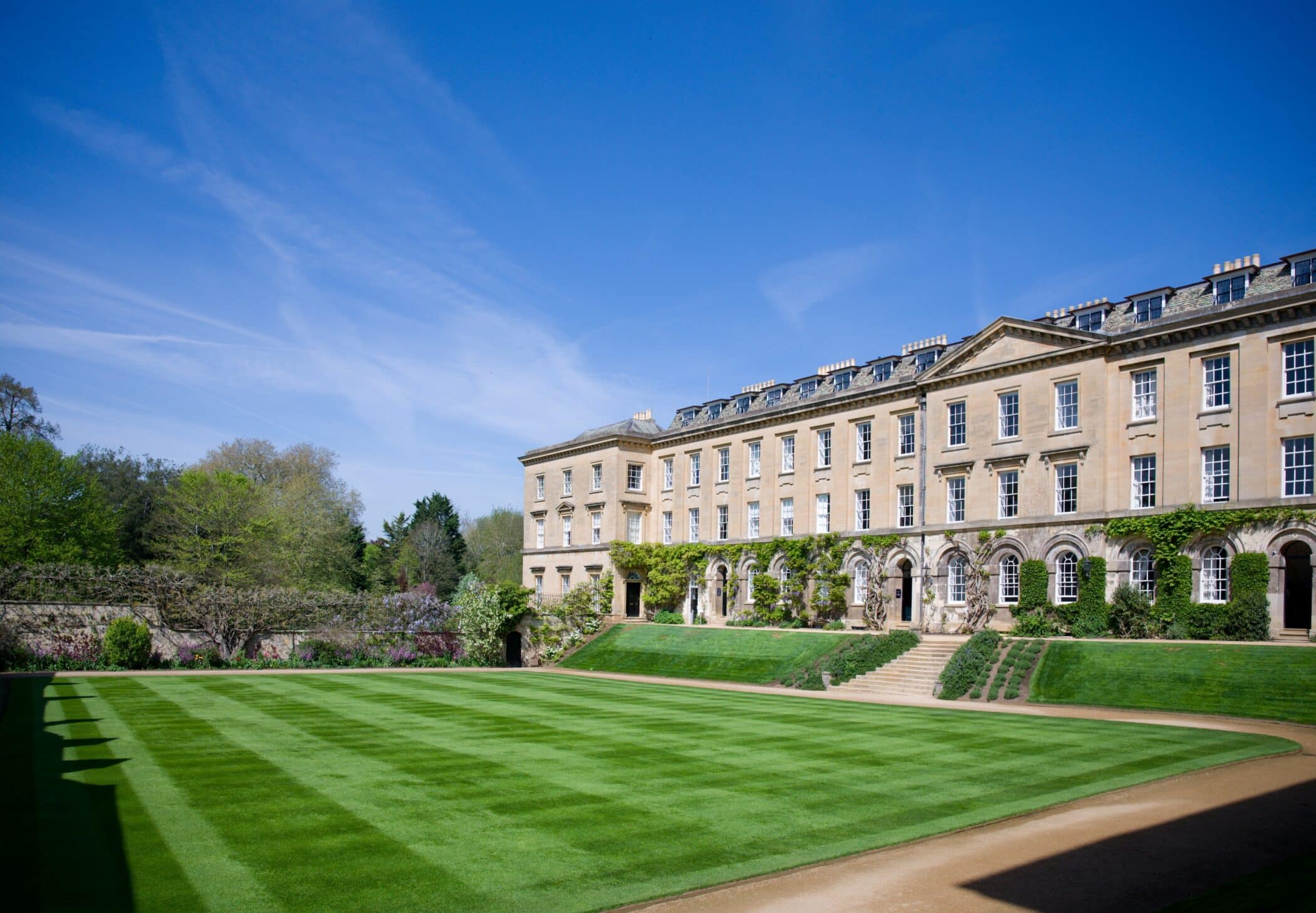
Seminar Room A
Teaching and meeting room
Main Quad
Boardroom table for 12 delegates
Integrated AV system and smartboard
Flipchart can be provided
Complementary Wi-Fi
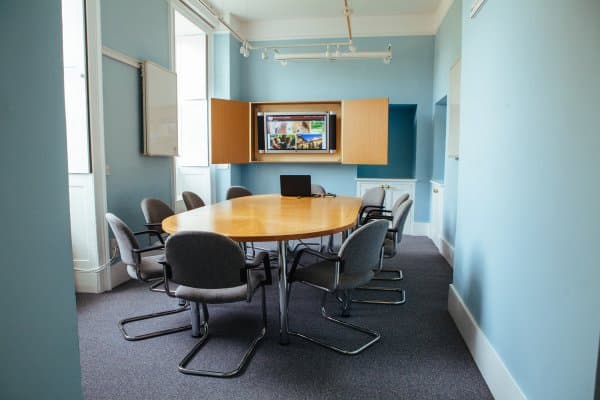
Seminar Room C
Teaching and meeting room
Main Quad
Boardroom table for 10 delegates
Integrated AV system and plasma screen
Flipchart can be provided
Complementary Wi-Fi
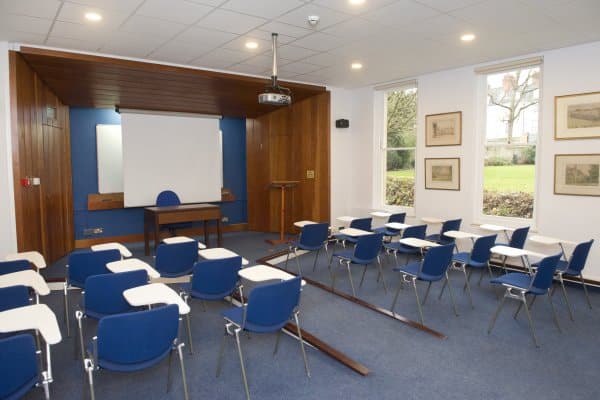
Staircase 5 Lecture Room
Teaching and meeting room
Facing Fellows' Garden with access from Main Quad
36 delegates theatre style; 12 delegates in U-shape
Integrated AV equipment
Flipchart can be provided
Elevated stage ideal for presentations and screenings
Fully wheelchair accessible
Complementary Wi-Fi
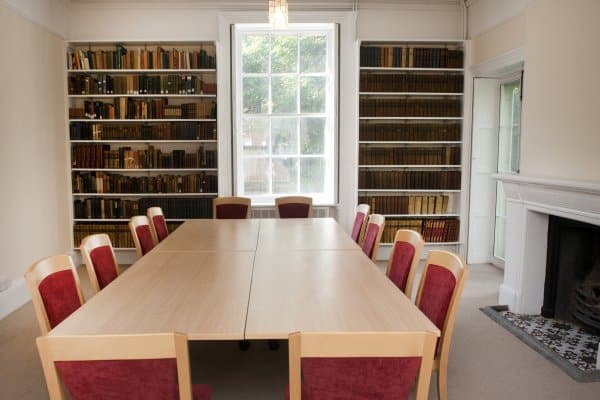
24 Beaumont Street
Teaching and meeting room
100m from main entrance on Beaumont Street
25 delegates theatre style; 16 delegates boardroom style
AV equipment and flipchart can be provided
Secondary room ideal as a break-out space
Complementary Wi-Fi
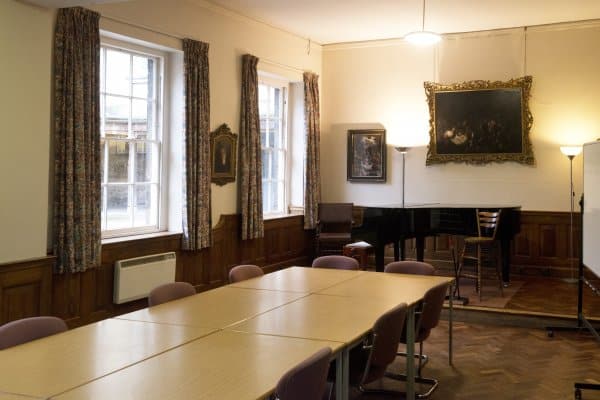
Memorial Room
Teaching and meeting room
Besse Quad adjacent to Orchard
40 delegates theatre style; 30 delegates U-shape; 25 delegates boardroom style
Integrated AV equipment
Flipchart can be provided
Elevated stage with grand piano
Fully wheelchair accessible
Complementary Wi-Fi
Ready to book this venue?
Make an enquiry today











