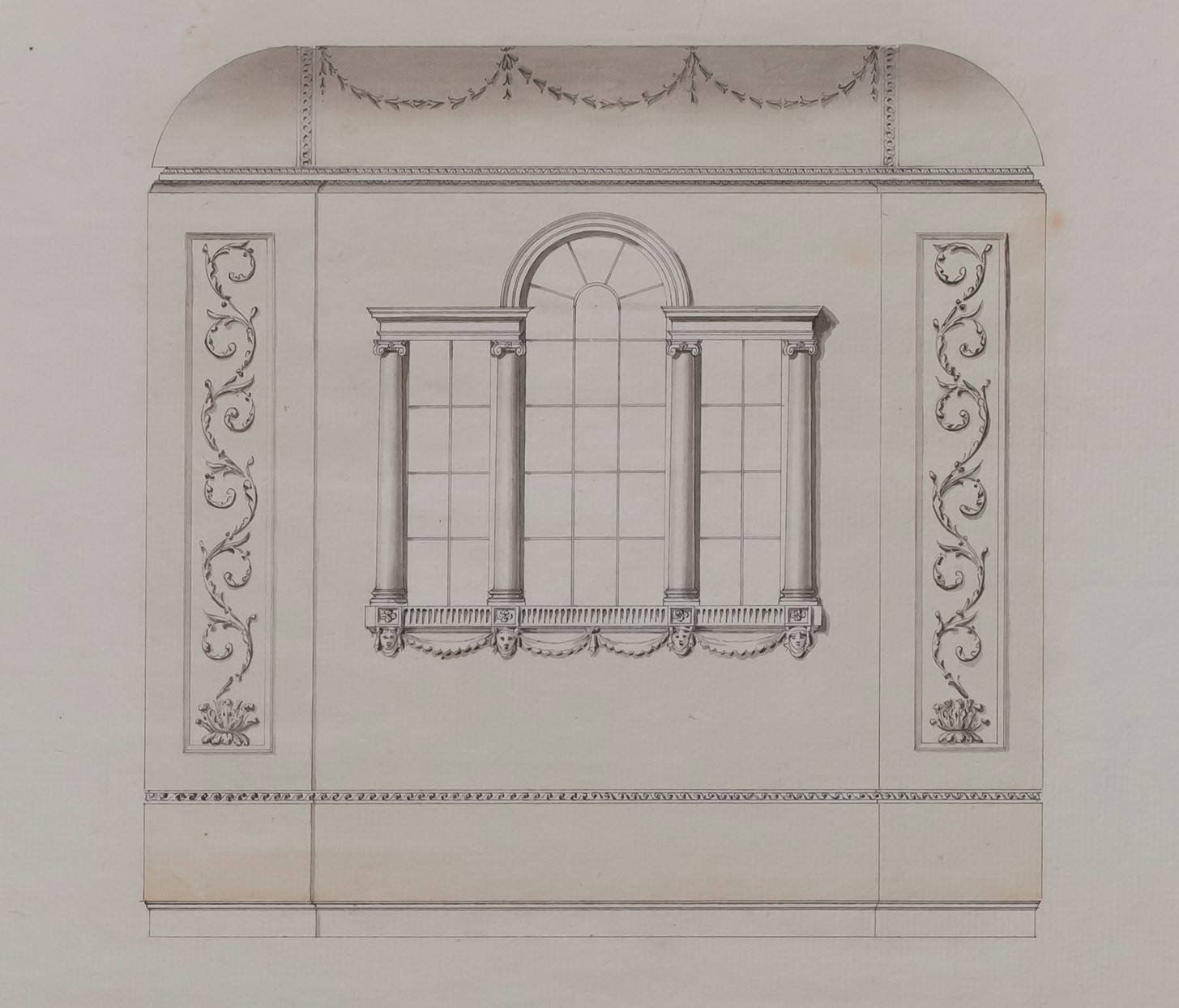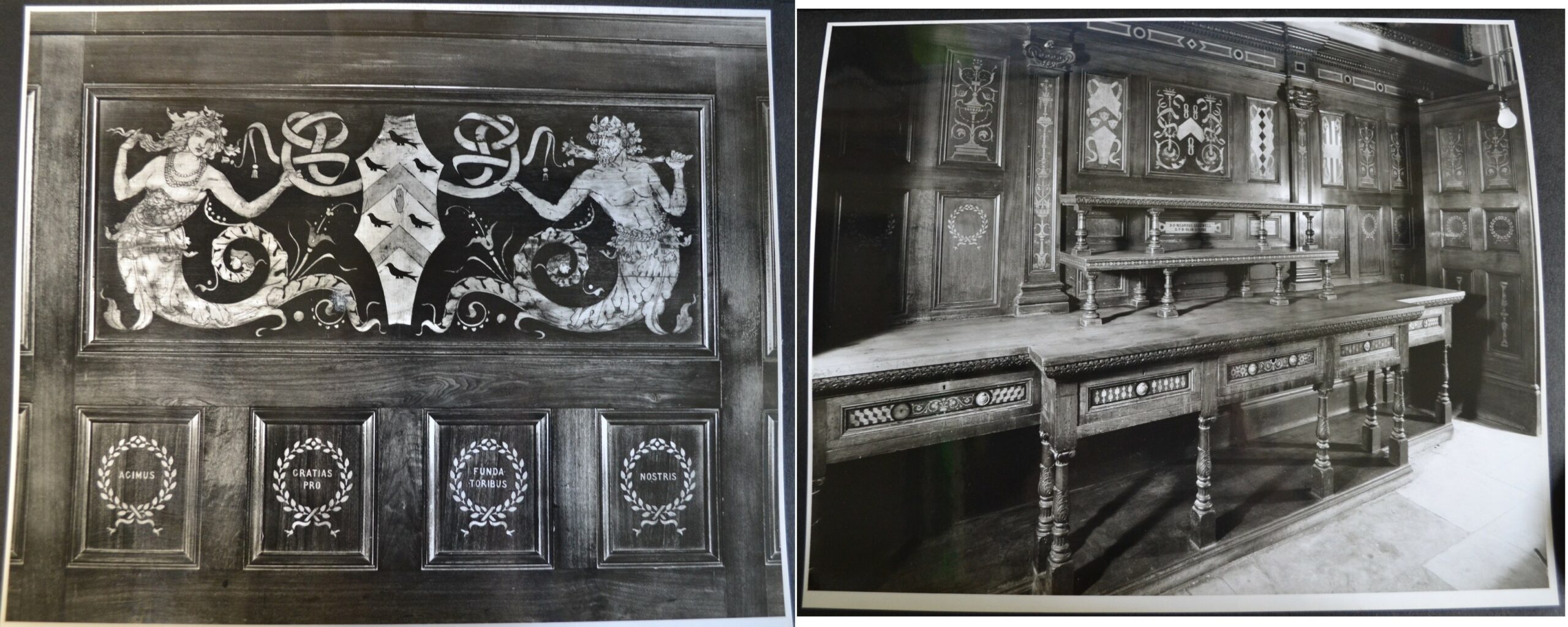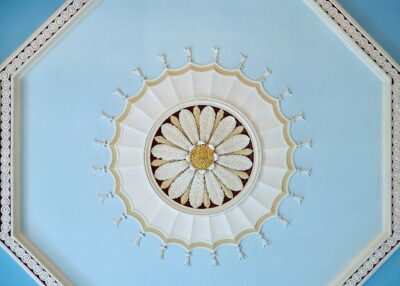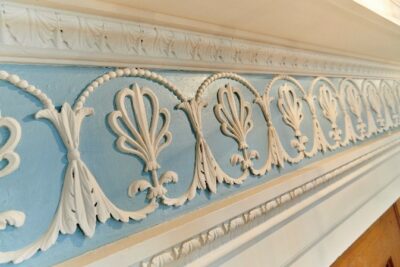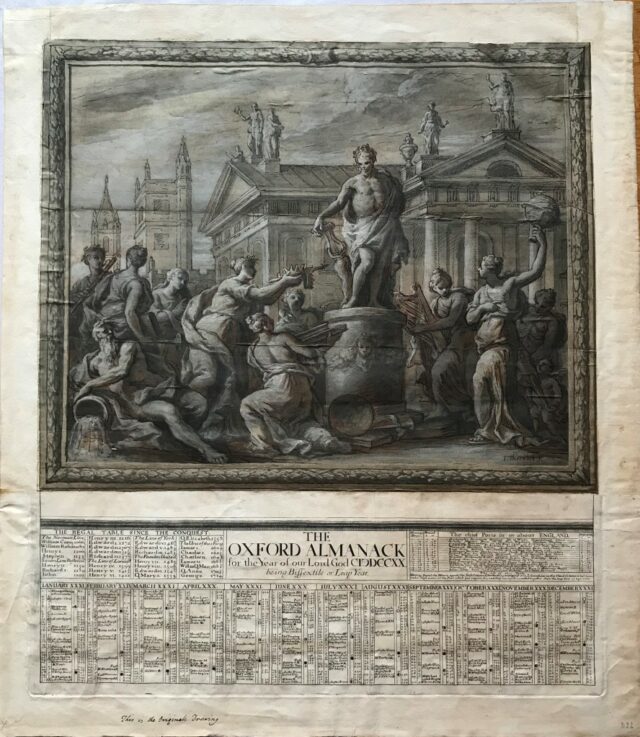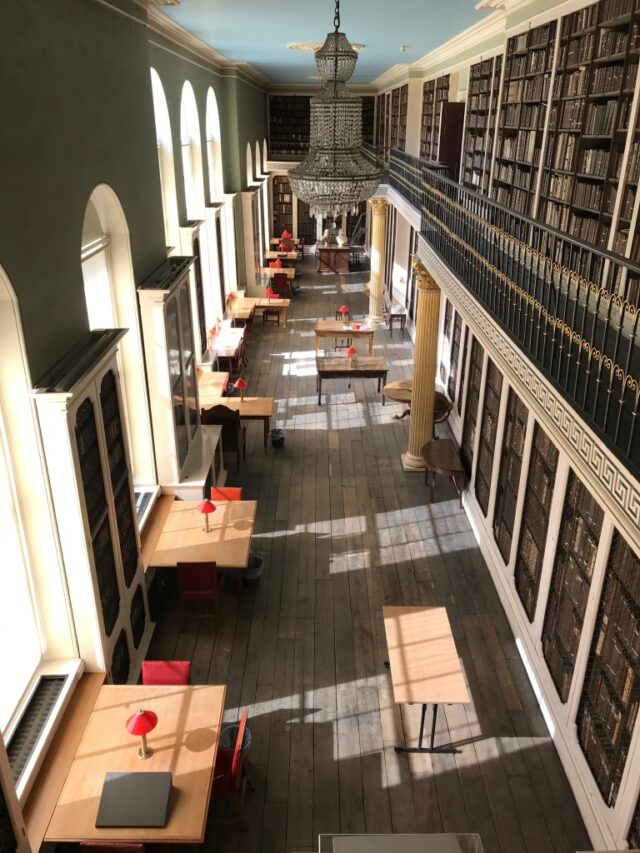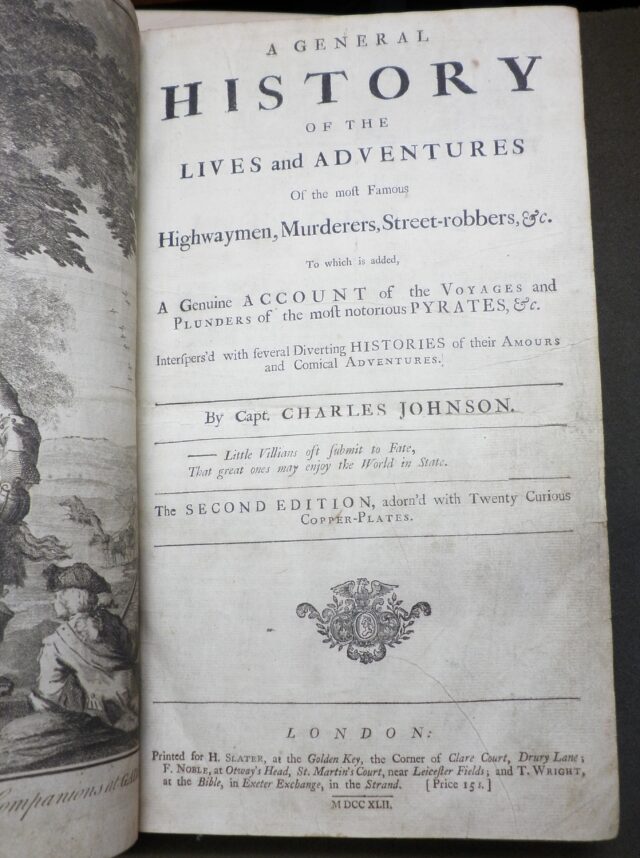The Many Lives of Worcester College Hall
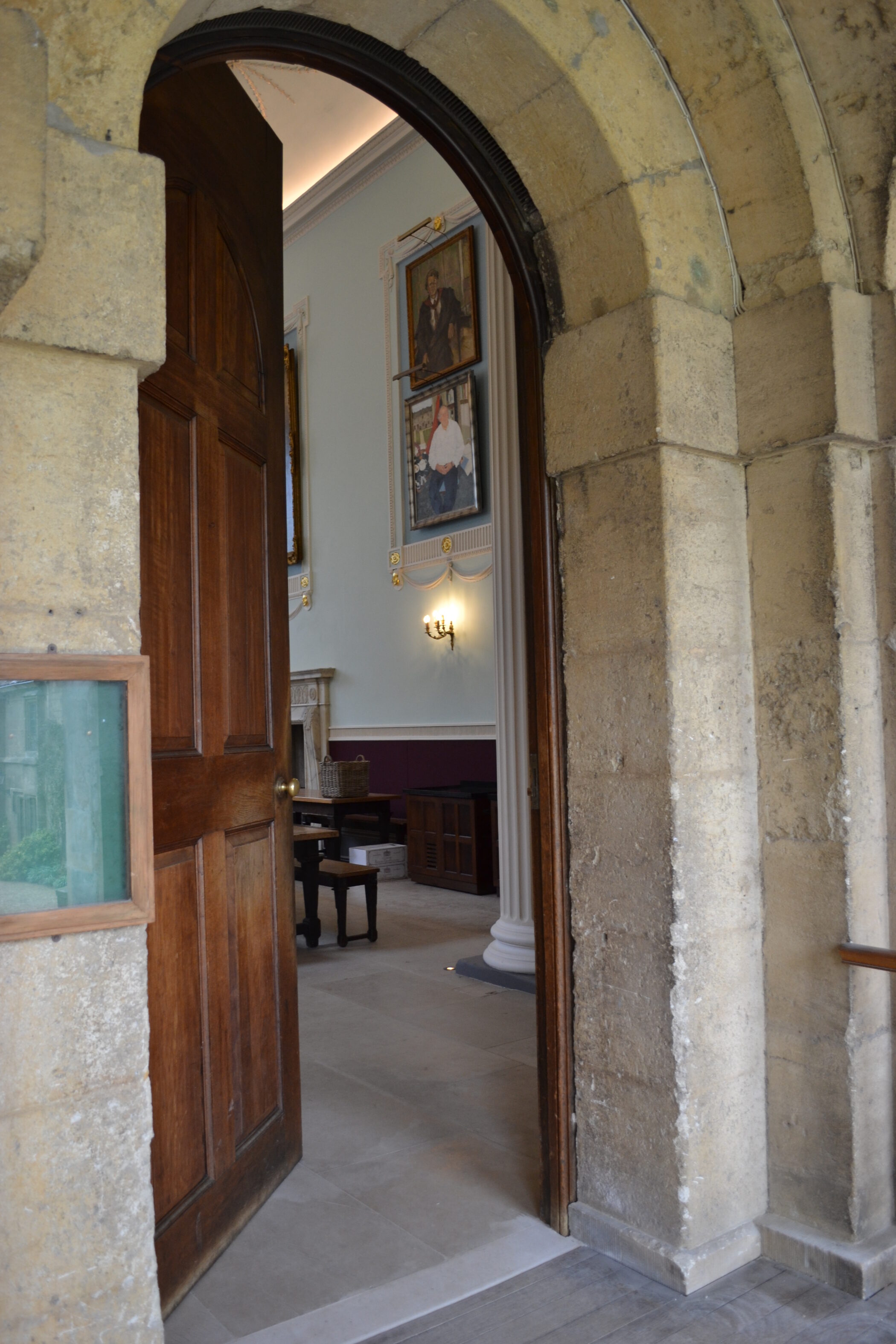
20th April 2018
The Many Lives of Worcester College Hall
This month the College is celebrating the re-opening of the Hall, which has been closed since October last year for a major refurbishment generously funded by the Linbury Trust. A selection of items from the Library and Archive collections is presented here to illustrate the history of this beautiful space.
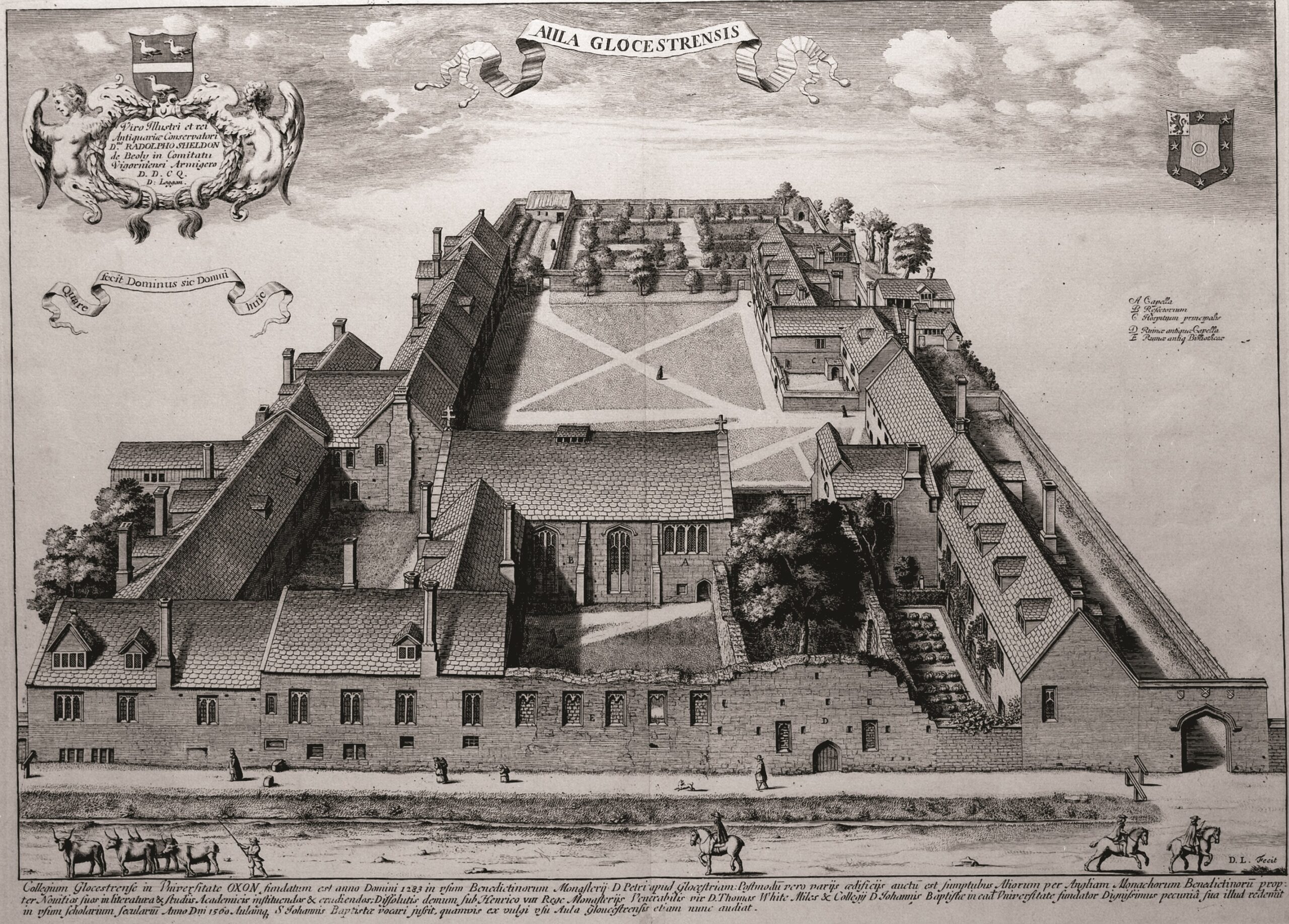
Gloucester Hall by David Loggan, 1675
Worcester College was founded in 1714 following a benefaction of £10,000 from Sir Thomas Cookes. This money could support the Provost and a body of Fellows and scholars, but left no surplus for buildings, so the new College was founded on the site of Gloucester Hall, shown in this 1675 drawing by David Loggan. However, most of Gloucester Hall’s buildings were medieval and by the early eighteenth century the central buildings in particular were in a state of disrepair. In this drawing the old chapel can be seen without a roof and with a tree growing in the centre.
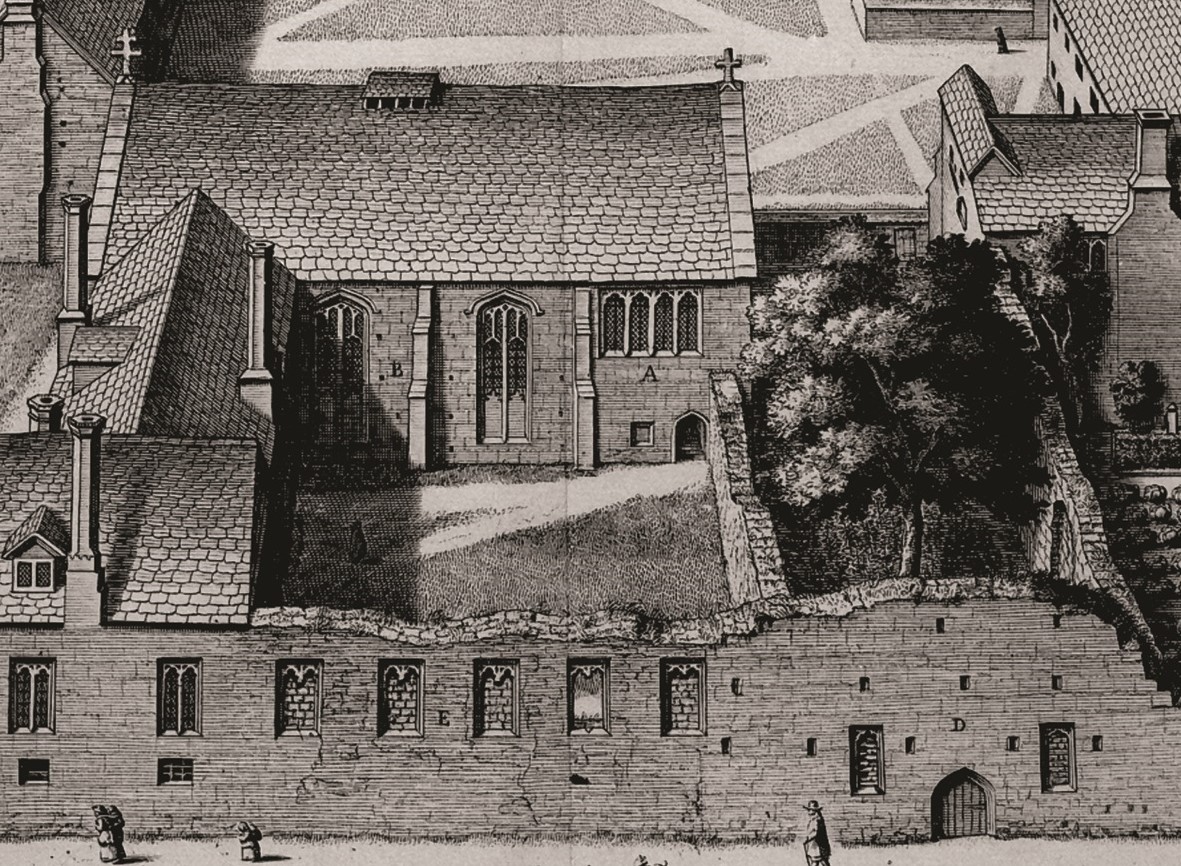
Detail from Loggan’s drawing of Gloucester Hall, showing the Dining Hall (B) and ruined Chapel (D)
In 1719 the first Provost, Richard Blechinden, applied to Chancery for permission to expend a recent benefaction from Margaret Alchorne in building works, stating:
there is also a very Great occasion for a Library and Common dineing Hall in the said College the Hall now standing therein being so very antient and ruinous That it is not Capable of being made use off for that purpose.
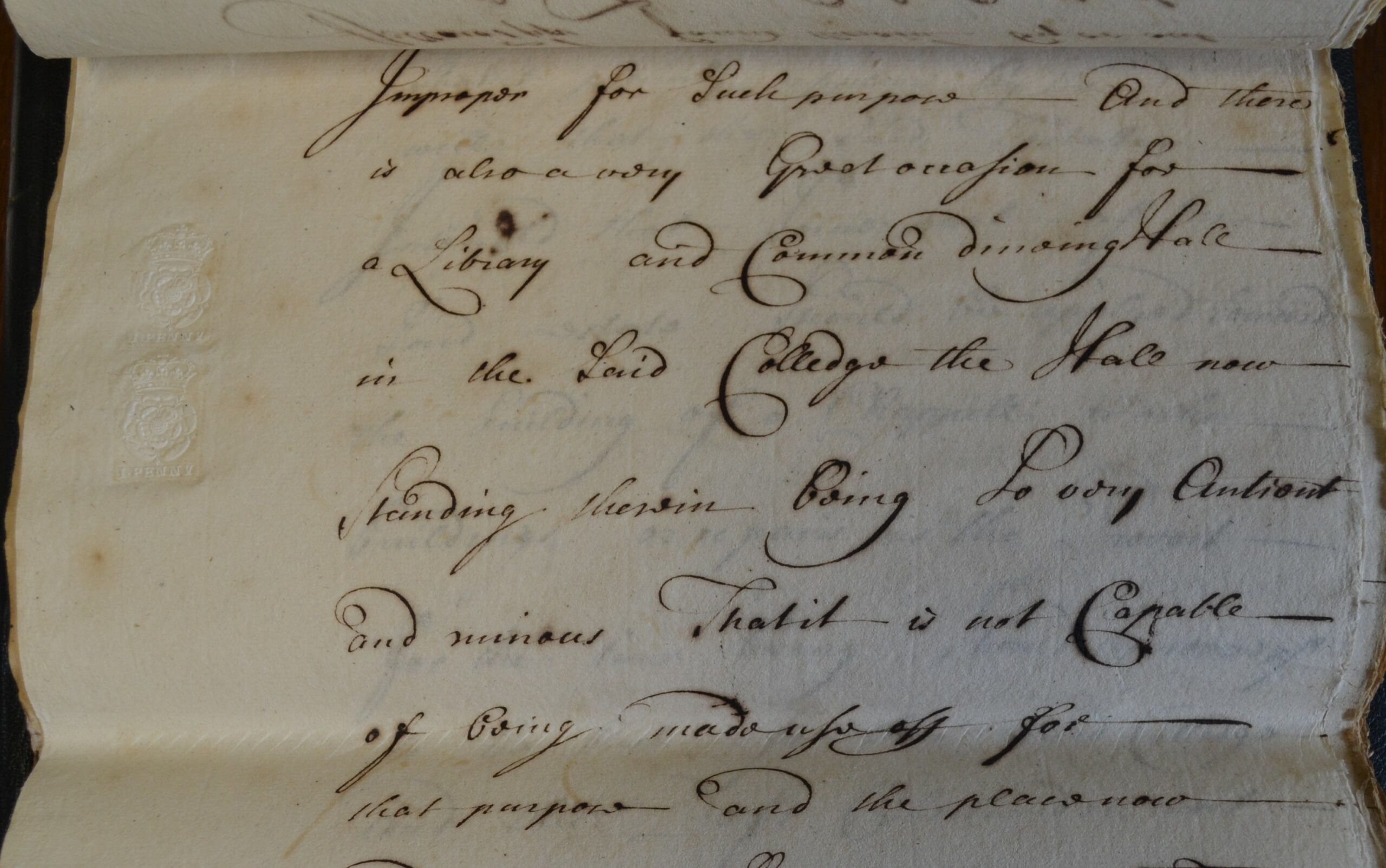
Extract from the Answers of Richard Blechinden and Edward Mores [1719]
The design for the new buildings, by George Clarke and Nicholas Hawksmoor, was innovative and housed Library, Chapel and Hall in one central block with the entrances linked by an open arcade facing west onto a quadrangle open to the garden on the opposite side. This elegant plan is shown in Michael Burghers’ 1720 engraving.
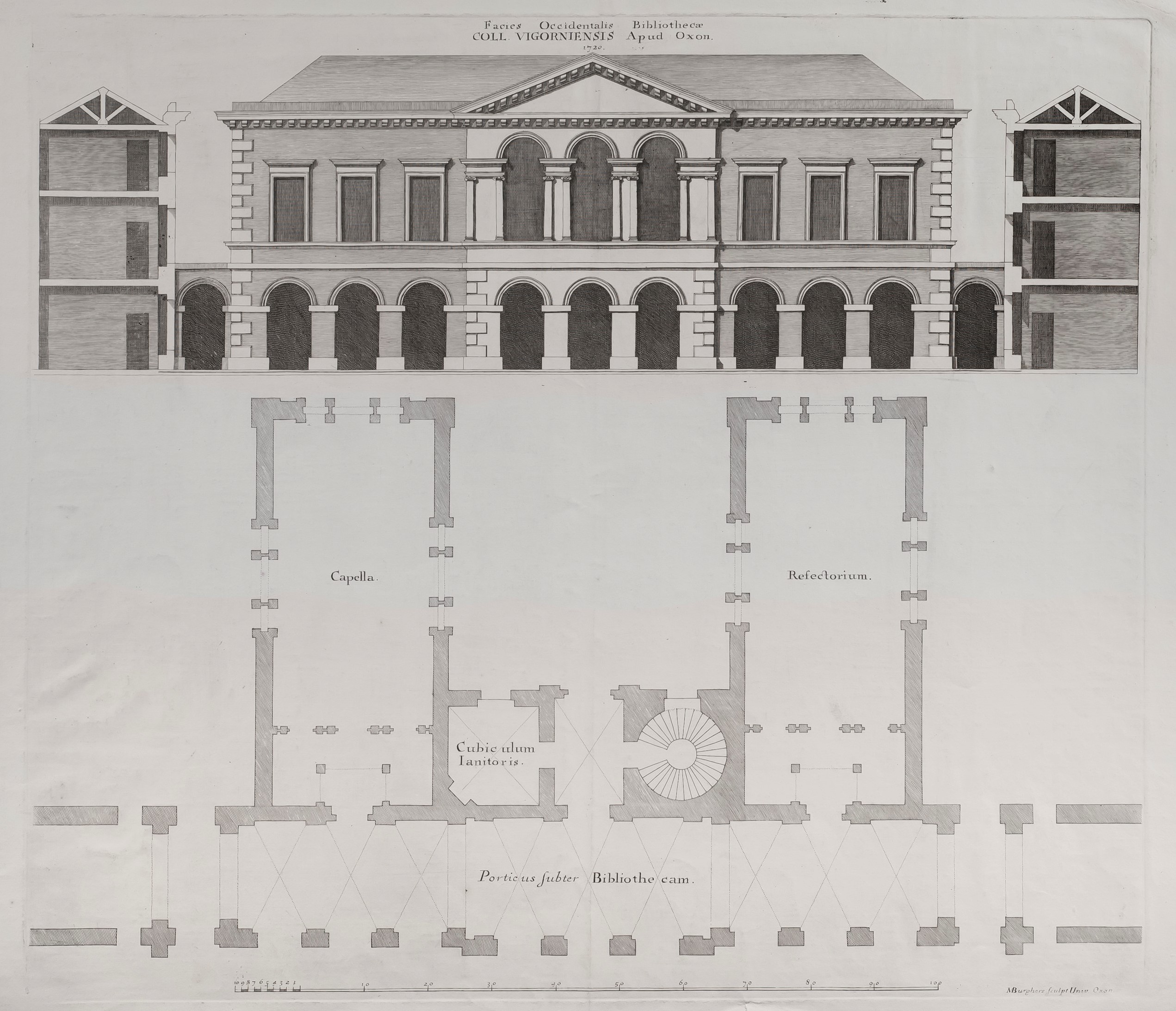
Engraving of the west side of the Hall, Chapel, and Library block by Michael Burghers, 1720
It is interesting to note that the Hall and Chapel windows shown here are slightly different, and more central, than the evenly spaced openings that were eventually built, but also that the pillars inside both Hall and Chapel were a part of the original design and not an addition by James Wyatt, who designed the interior in the late-eighteenth century.

Extract from the entry for Margaret Alchorne, died 16 June 1717, in the Worcester College Benefactors Book
As recorded in the Benefactors Book, building work on the Hall, Chapel, and Library block began on 8 June 1720, 19 years to the day after the death of the founder, using the benefaction of Margaret Alchorne. It was recognised at the time that this benefaction alone would be insufficient for such a grand project, and that the College would be dependent on “contributions from our freinds [sic]” to complete it. Although there is little documentary evidence of the construction, it seems that building work continued in fits and starts as further funds became available.
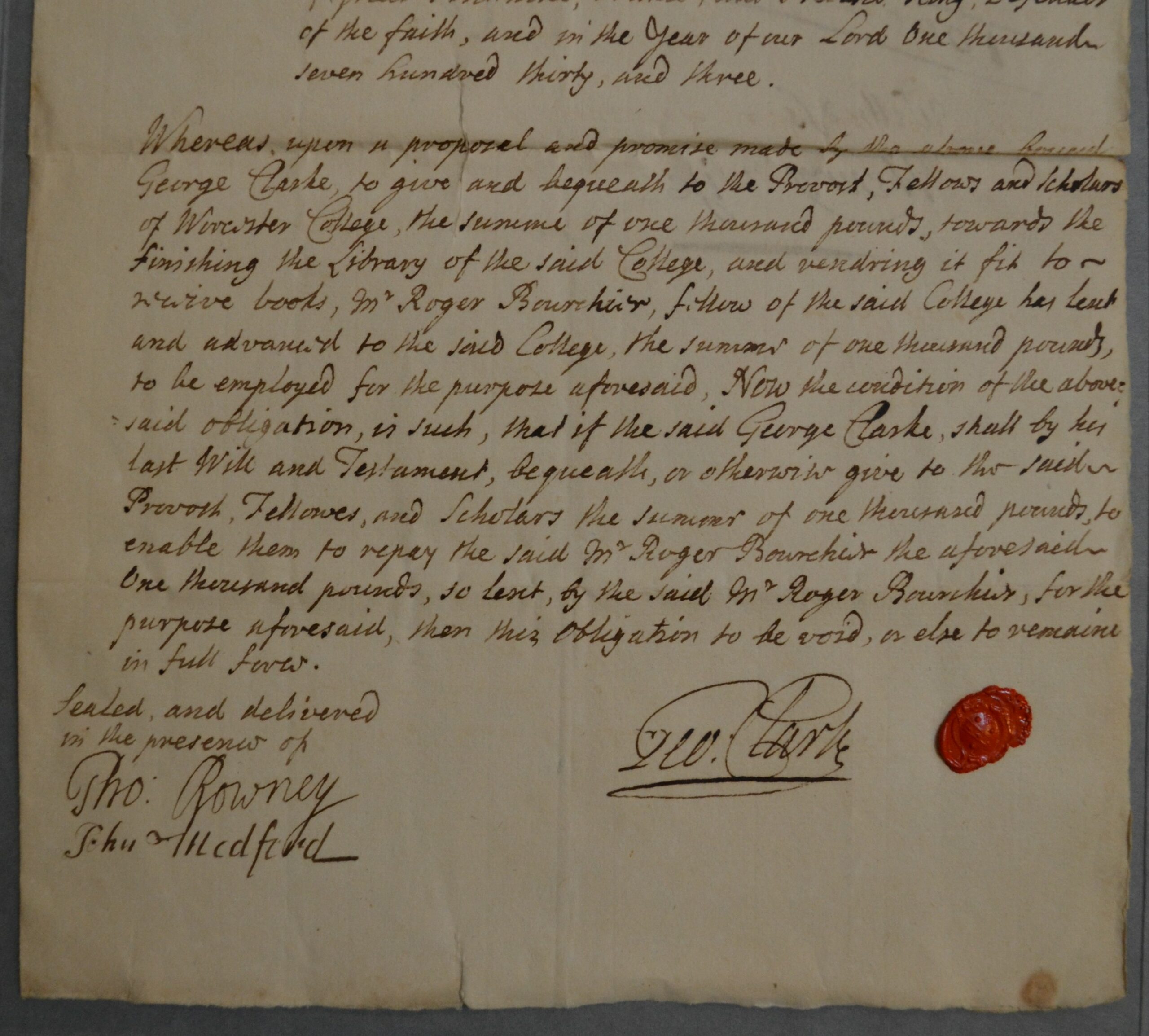
Bond from George Clarke to Worcester College that he will leave £1,000 in his will for the completion of the Library, 9 May 1733
The Library was the first room to be completed, as it was needed to house George Clarke’s collection of books, prints, drawings and manuscripts which he generously left to the College on his death in 1736. It was only finished through the loan of £1,000 from Roger Bourchier, one of the first fellows of the College in 1734, against Clarke’s legacy as detailed in the bond above. It appears that lack of funds for their completion left the Hall and Chapel as empty shells until their interiors were completed by James Wyatt in 1784 and 1791 respectively.
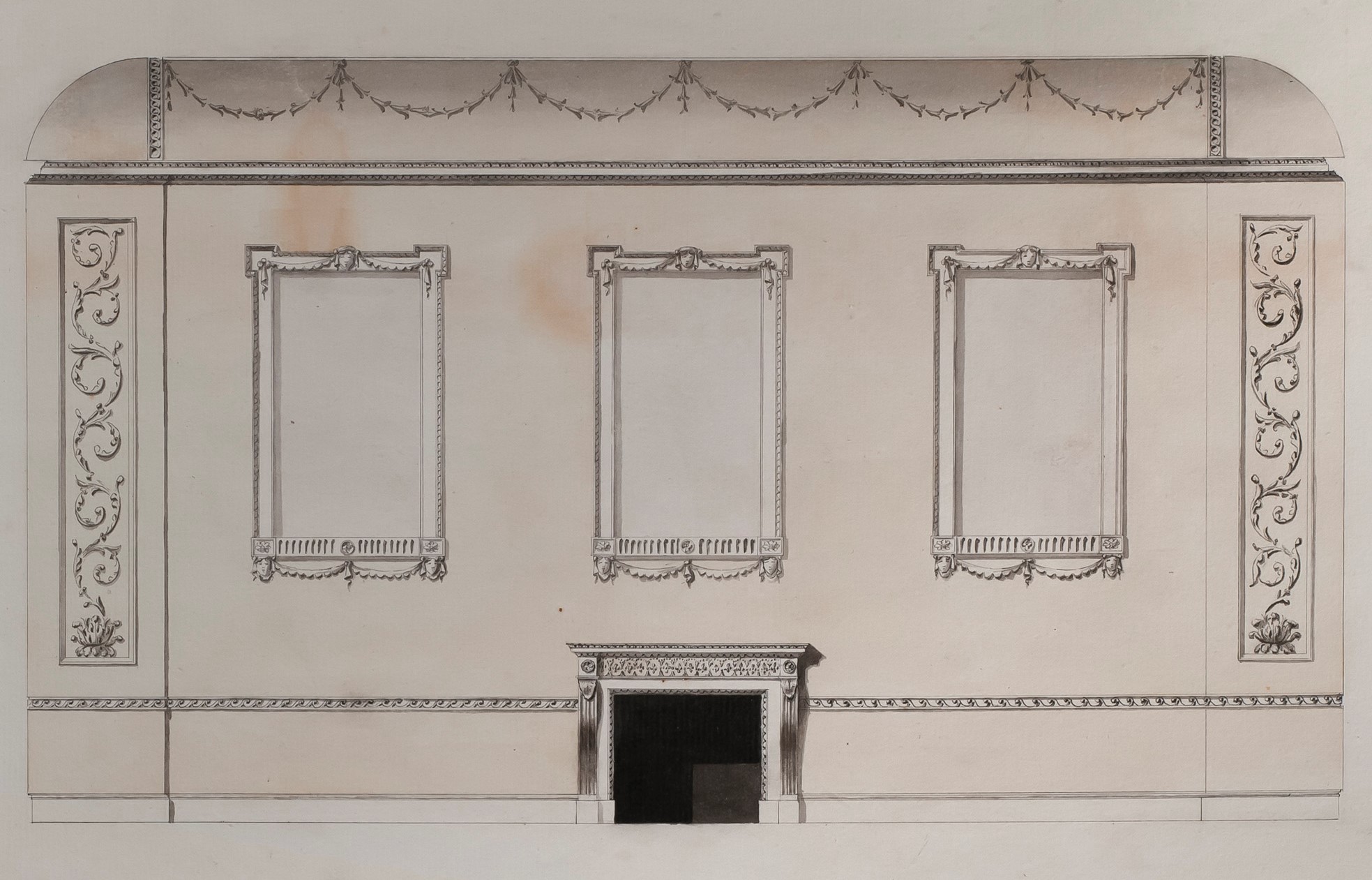
Designs by James Wyatt for the east (window) and south (fireplace) sides of the Hall, 1784
Wyatt’s designs for the Hall survive in the College Library. They were used as the basis for the last major renovation of the Hall and therefore show it much as it has been since 1966 with large false doors at the western end, an elegant chimney piece and decorative plasterwork. However, the colour shown in Wyatt’s drawings is an off-white which agrees with C. Henry Daniel’s recollection of the Wyatt Chapel as “covered in stone-coloured paint” (Daniel and Barker, Worcester College, p. 213), rather than the green tones chosen in the twentieth century.
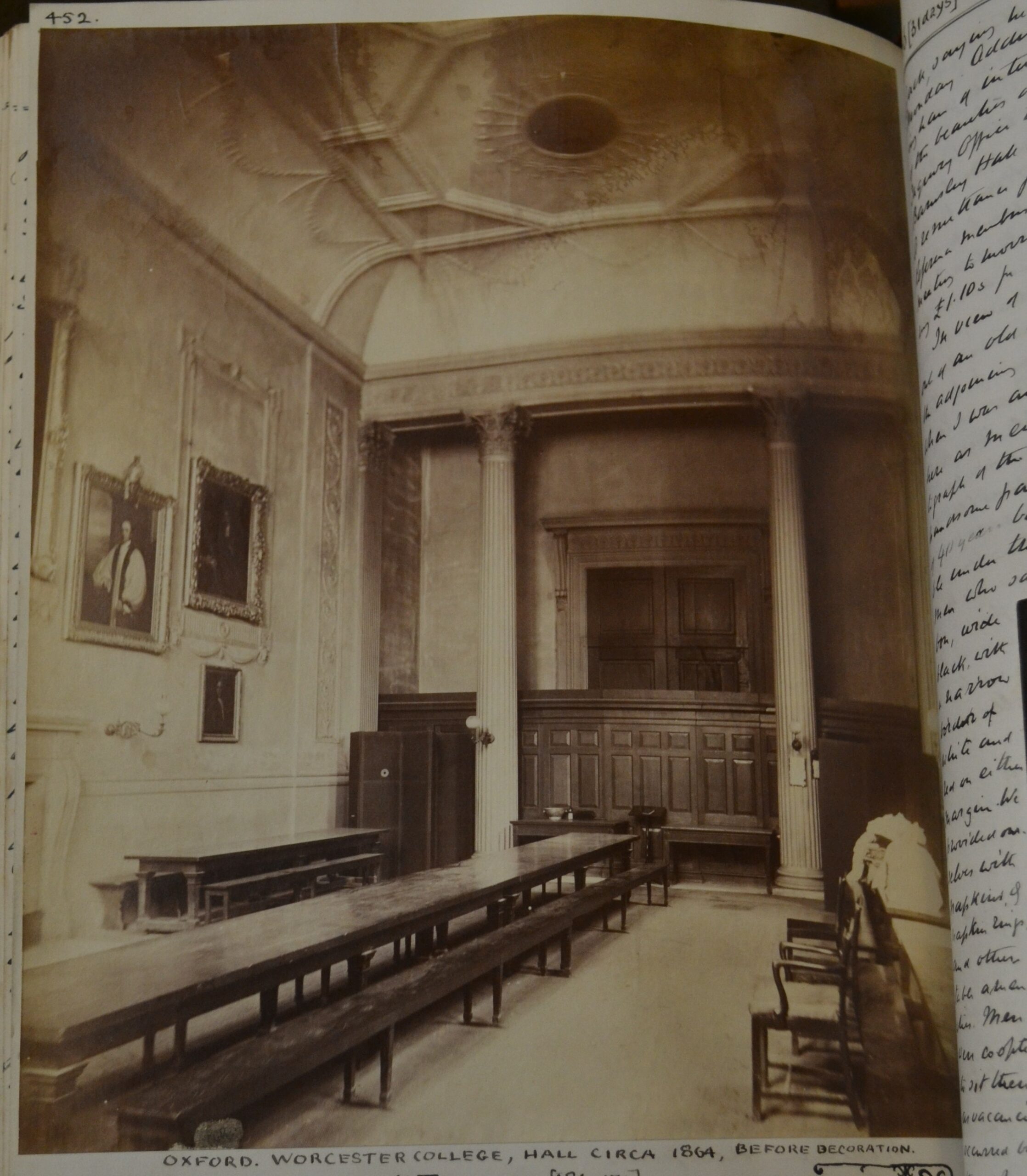
The Hall in 1864, from the diary of John Amphlett
One of the great treasures of the collections relating to the Hall is this photograph from the diary of John Amphlett, who went up to Worcester in 1864. This photograph dates from that year and is the only pictorial record of the Hall with James Wyatt’s original decoration in situ. The presence of the tables and benches still used in Hall today, in a photograph which predates William Burges’ 1877 decoration, strongly implies that they were part of the Wyatt design. The only major change that can be seen is the screen between the pillars which created a small entrance lobby and protected diners from drafts from the door.
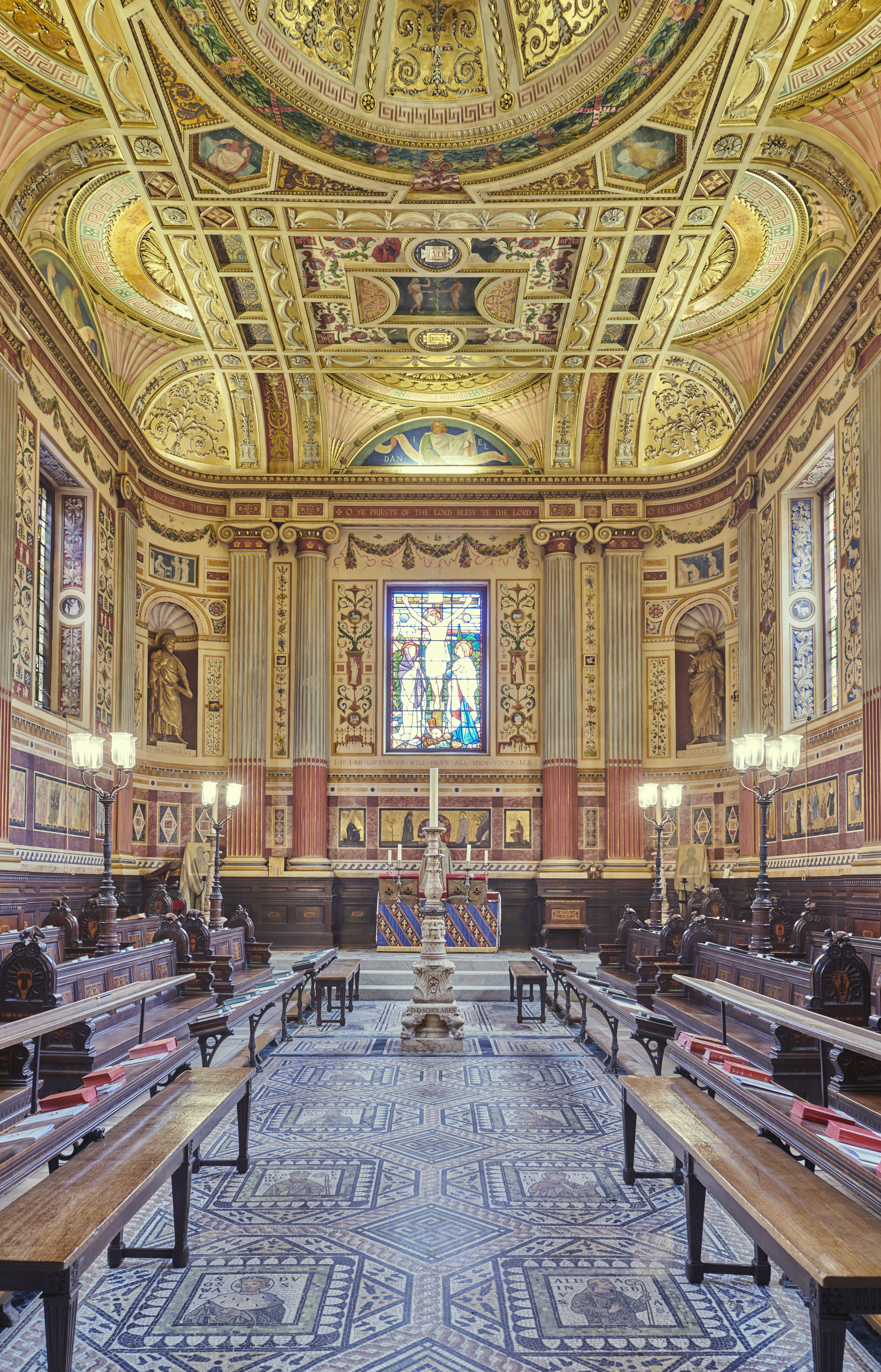
Worcester College Chapel, decorated by William Burges, with windows by Henry Holiday
1864 was also the year in which the College famously commissioned William Burges to decorate the Chapel, which he did in a magnificent riot of colour and imagery, covering the plasterwork designed for the space by James Wyatt. In 1872 the College felt that the Hall could also use some attention and again approached Burges for a design.
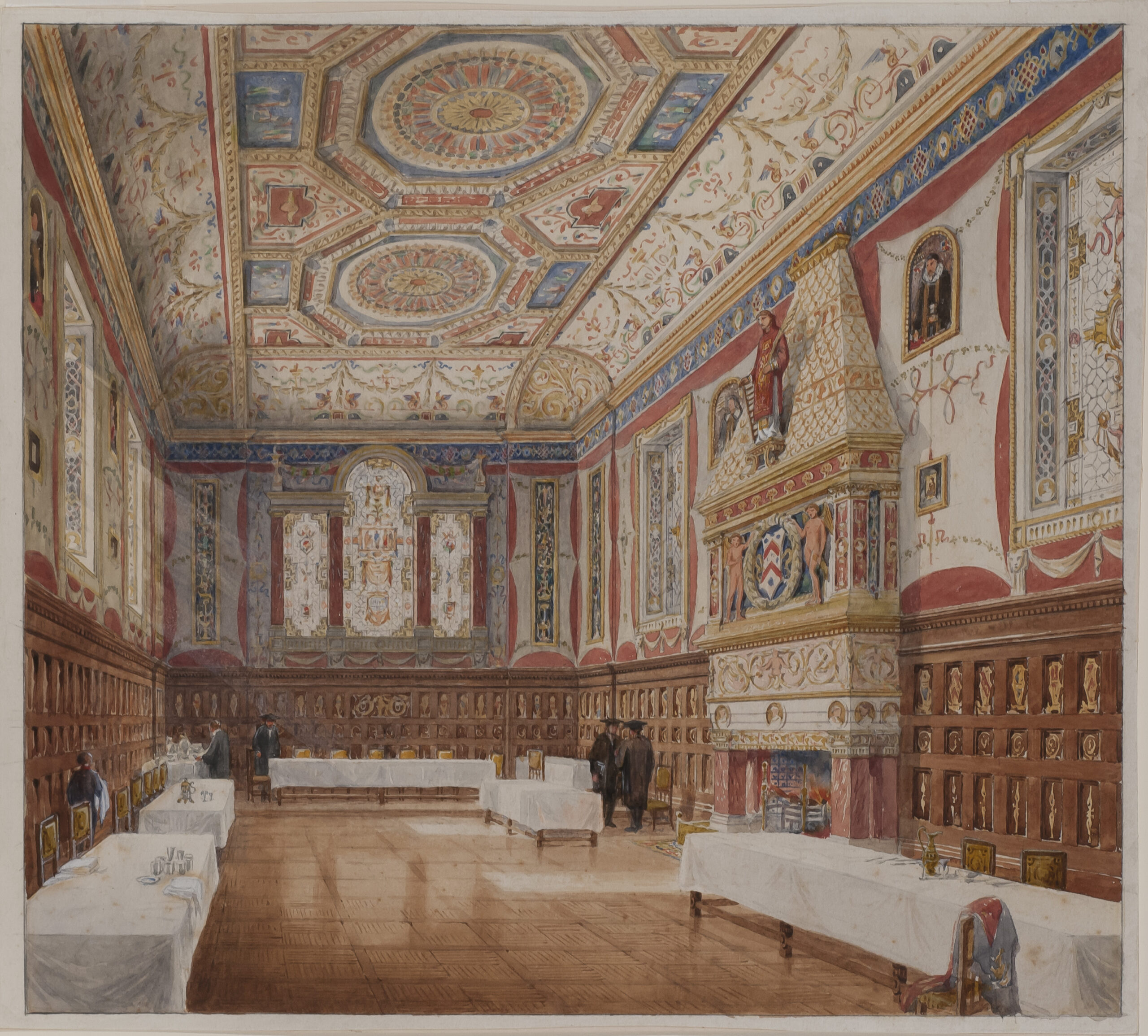
William Burges’ design for the hall, painted by Axel Haig, 1873
William Burges produced a typically exuberant and elaborate plan for the redecoration of the Hall, beautifully realised by Axel Haig in this painting of the proposals. It included a full-height chimney piece featuring the College coat of arms and a five-foot-high statue of St Lawrence (who is not connected with the College in any other way that I am aware), red painted walls with a depiction of white stretched draperies, an elaborately painted ceiling, and a proposal that the College paintings should be cut down to a uniform size so as not to spoil the effect of the scheme. Burges’ plans were vastly over the budget available and at first he refused to produce a cheaper one. However, the Governing Body were adamant that the costs must be reduced and in 1876 Burges submitted a new set of drawings.
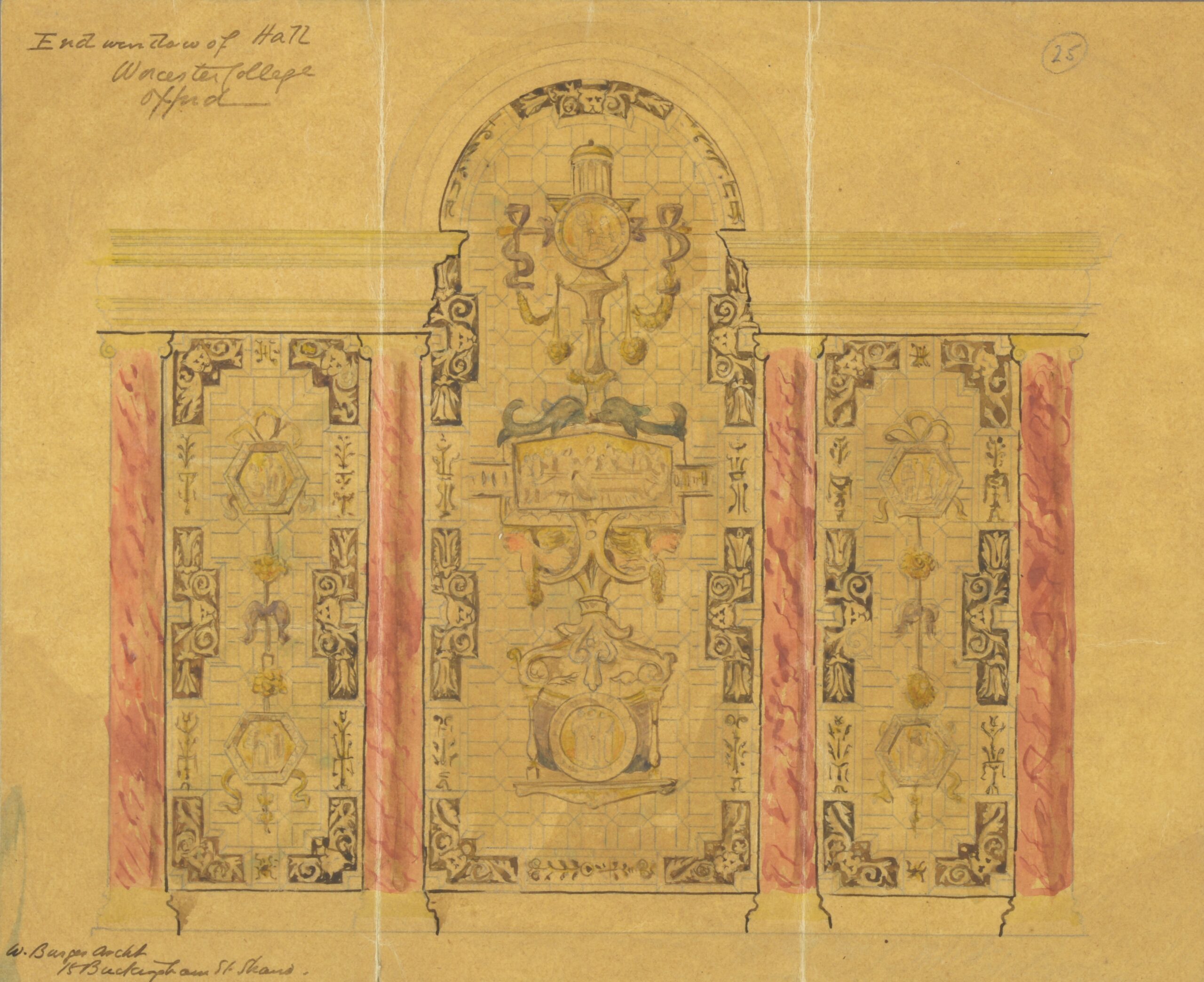
Design for the stained glass window at the east end of the hall, by William Burges
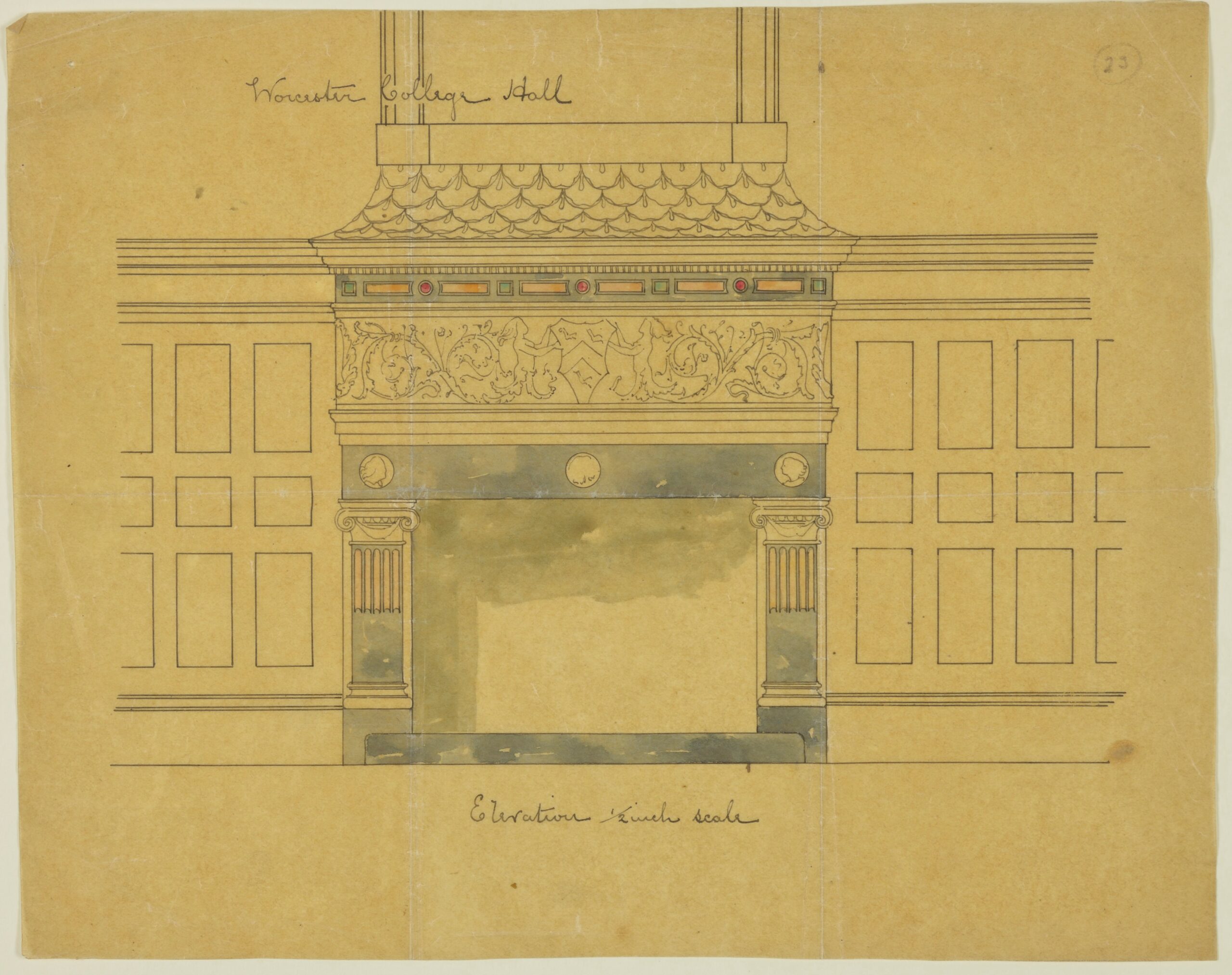
Design by William Burges for the fireplace in the Hall, 1877
The watered-down Burges scheme kept the armorial panels around the walls, shown in the Haig painting, but the height of the chimney piece was reduced, as shown in this sketch by Burges. The painting above the panelling was also simplified to a yellow blocked out with red simulating brickwork, with a polychromatic ceiling. Mercifully the suggestion to cut down the College paintings was also dropped.
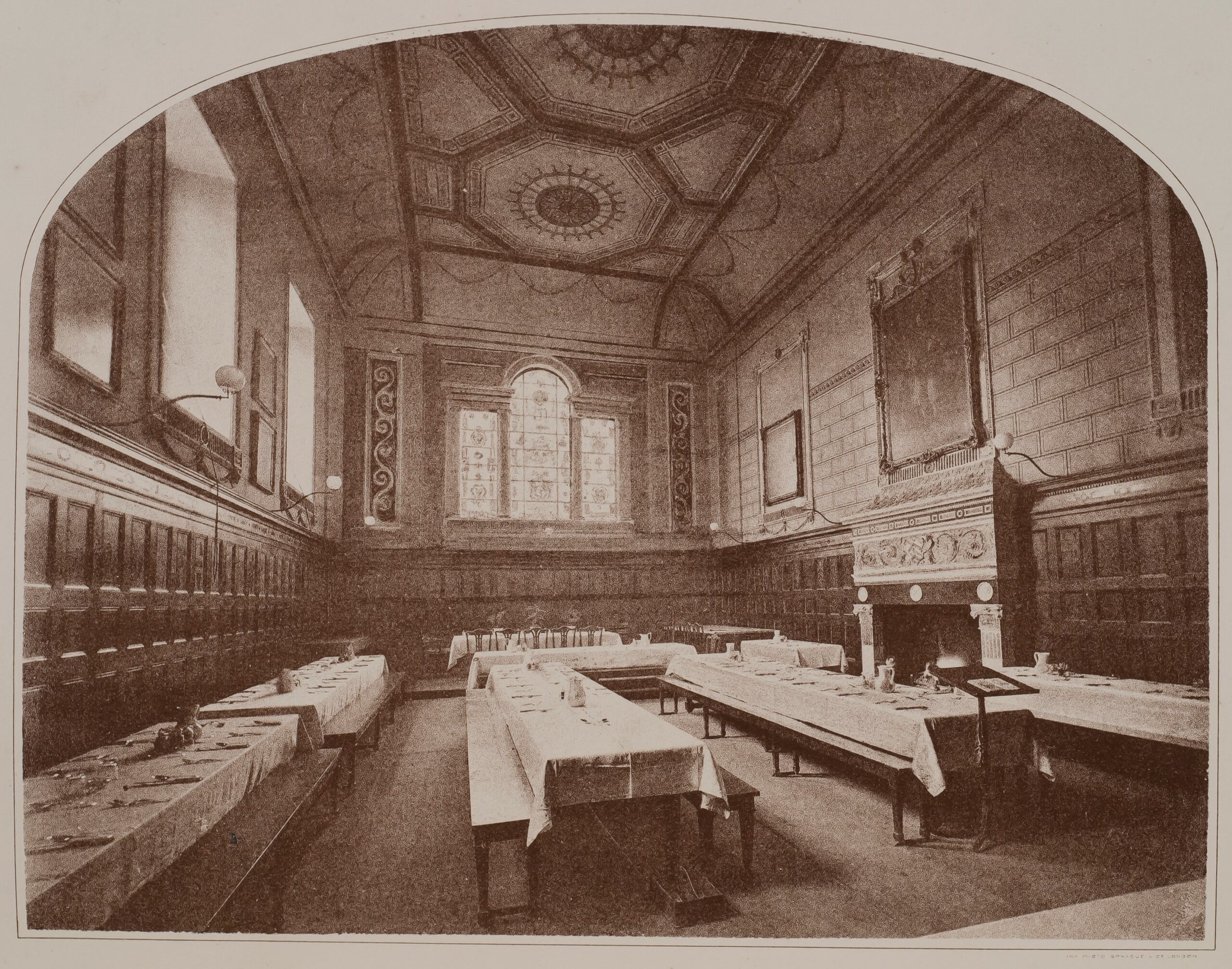
The Hall in 1893, from Joseph Foster’s Oxford Men and their Colleges
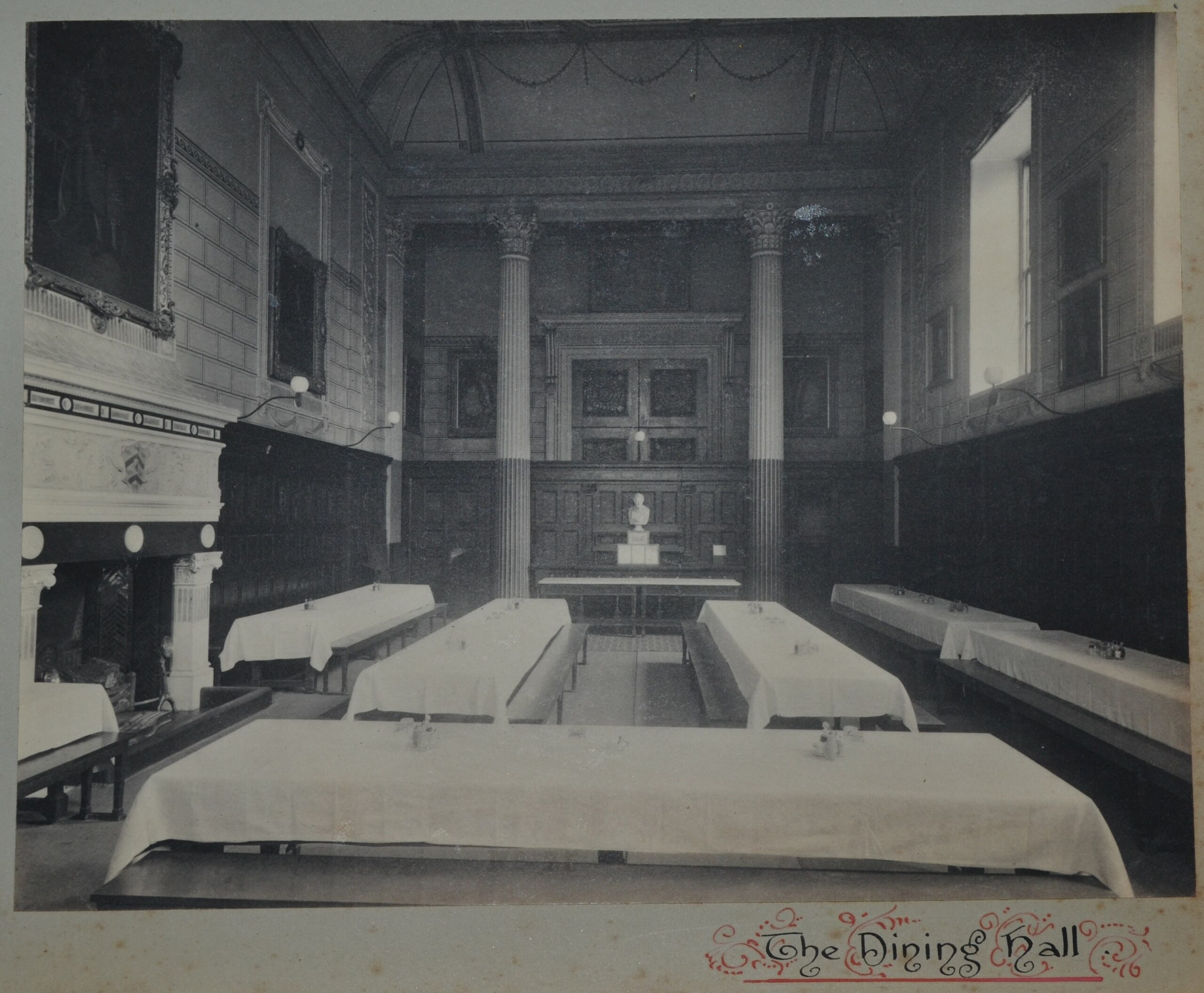
The Hall c1899, from the souvenir photograph album of Arnold Lawson (1901)
William Burges’ scheme for the Hall, as it was finally realised, is shown in these two images from the end of the nineteenth century. The painted walls and ceiling can clearly be seen, as well as the inlaid panelling, carved doors and large fireplace. However this version of Burges’ vision for the Hall, already greatly reduced from what he had originally intended, was reduced still further in the twentieth century: the ceiling was painted a plain colour in 1909, and in 1927 the screen between the pillars was removed and the pillars and walls above the panelling were painted a plain buff colour. Burges’ beautiful carved doors were plastered over at the top and more pictures hung. The Hall became a strange mix of nineteenth century below and recreated ‘eighteenth’ century above (Worcester College Record 1964-1966, p. 20).
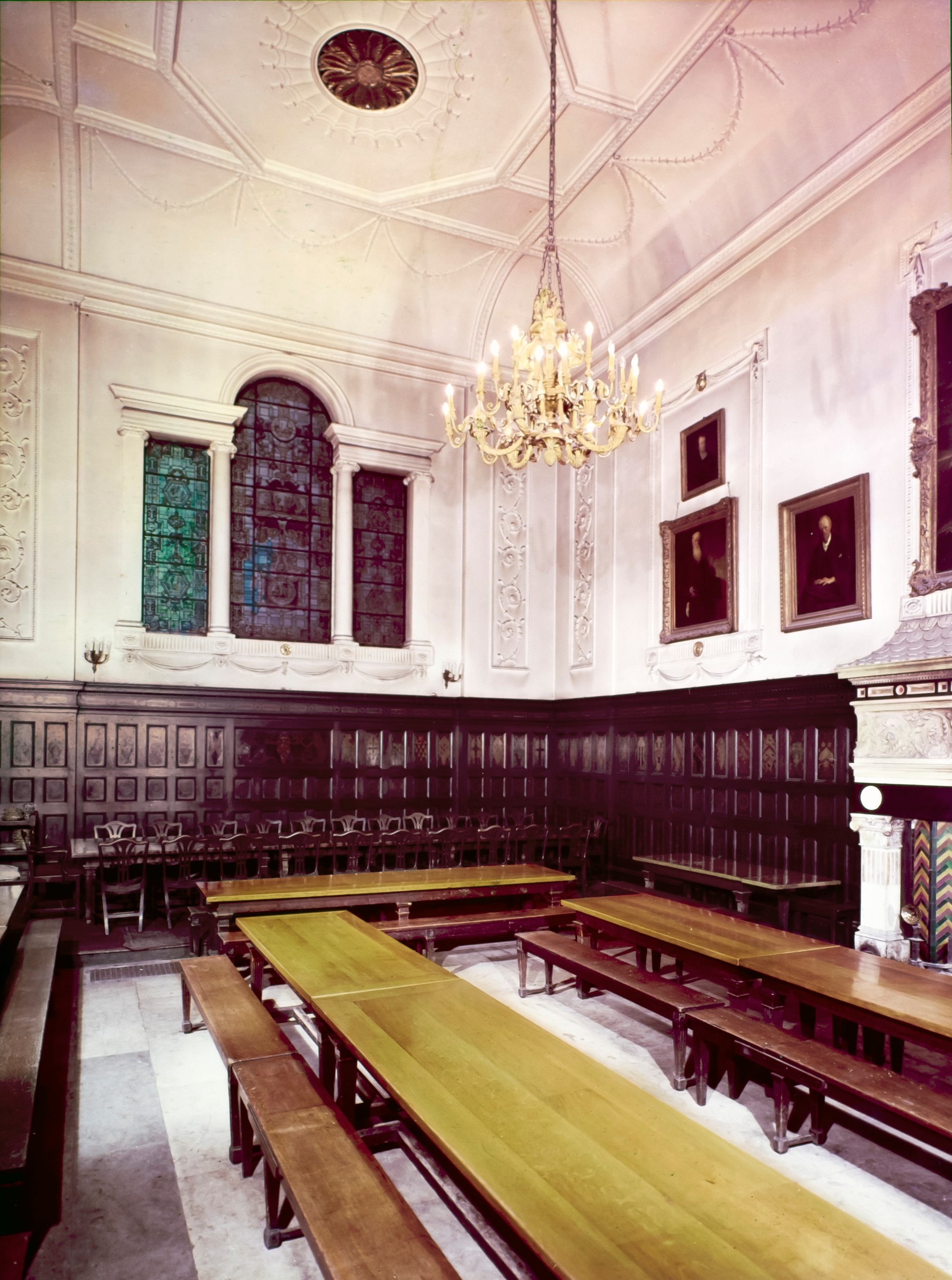
The Hall in 1966, just prior to the ‘restoration’ of James Wyatt’s scheme
In 1965 the College announced its intention to remove the remnants of William Burges’ Victorian scheme and return the Hall to an eighteenth century style based on the James Wyatt drawings in the Library. A small but vocal group of alumni, led by former Provost Sir John Masterman, vehemently opposed this change but to no avail. In response Masterman personally paid for a complete photographic record of the Hall in 1966 before the change.

A selection of images from Sir John Masterman’s album recording the ‘Burges’ Hall in 1966
In the summer of 1966 the last vestiges of Burges’ scheme were removed and the opportunity was taken to install underfloor heating and new lighting around the cornice. The large marble fireplace with the College coat of arms was given to the National Trust for Knightshayes in Devon (another property originally designed by William Burges). Photographs of the 1966 work in the Archives show that traces of Wyatt’s plasterwork were found under the Burges panelling and remnants of the dado were found under panelling on the west wall.
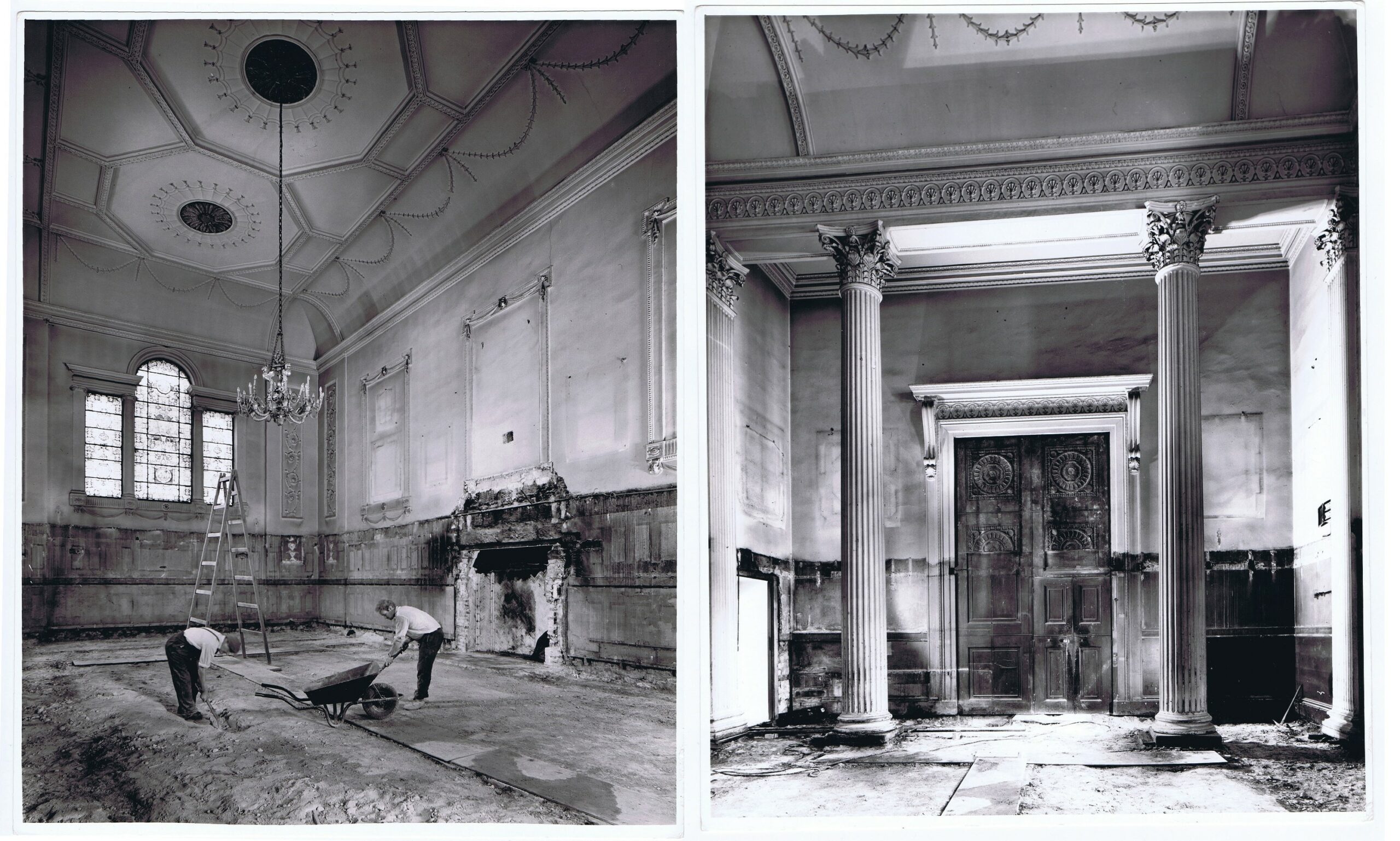
Photographs of the Hall during the renovation of 1966
The survival of the dado was particularly important for the ‘restoration’ as it differed substantially from that shown in the surviving Wyatt drawings, and therefore improved the accuracy of the redecoration.
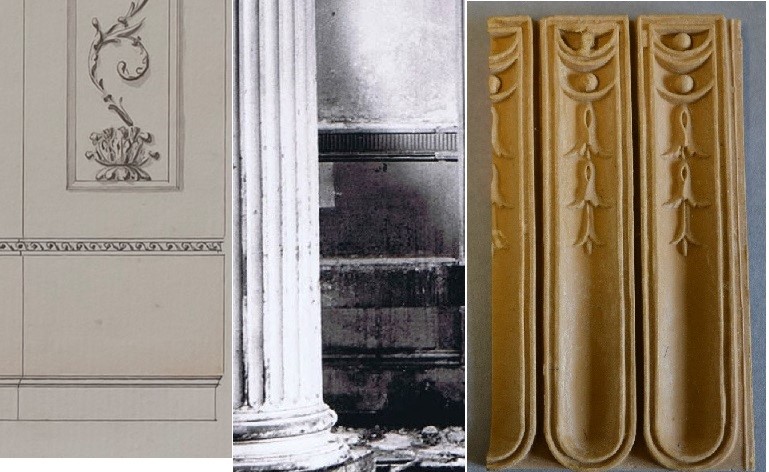
The dado in James Wyatt’s drawing; as found behind the Burges panelling in 1966; and a sample moulding from 1966
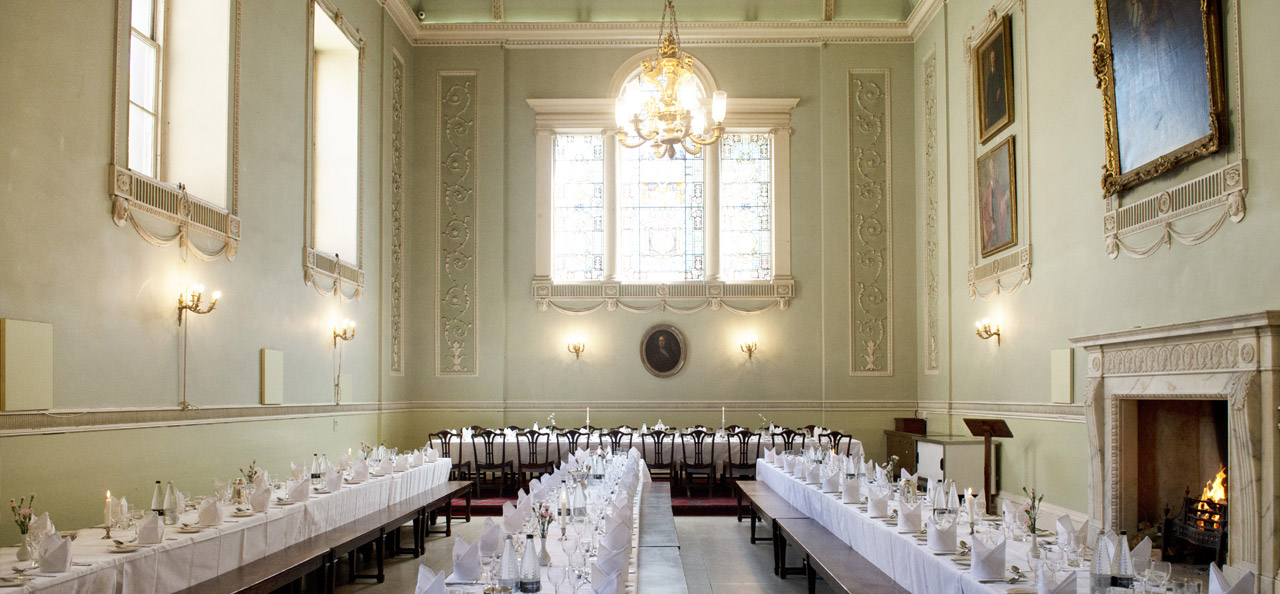
The Hall in 2015
The successful renovation of the Hall in 1966, restoring the delicate eighteenth century room designed by James Wyatt, was described by Nikolaus Pevsner as “a more pleasing Hall”, although he also cautioned that the College would regret removing the Burges scheme in 50 years (Sherwood and Pevsner, Oxfordshire, p. 223). This latest renovation comes 52 years after the last but, despite Pevsner’s predictions, does not attempt to restore Burges. Instead the Wyatt scheme is brightened and embellished in line with current research. It is an exciting reinvention of a Hall with a colourful past.
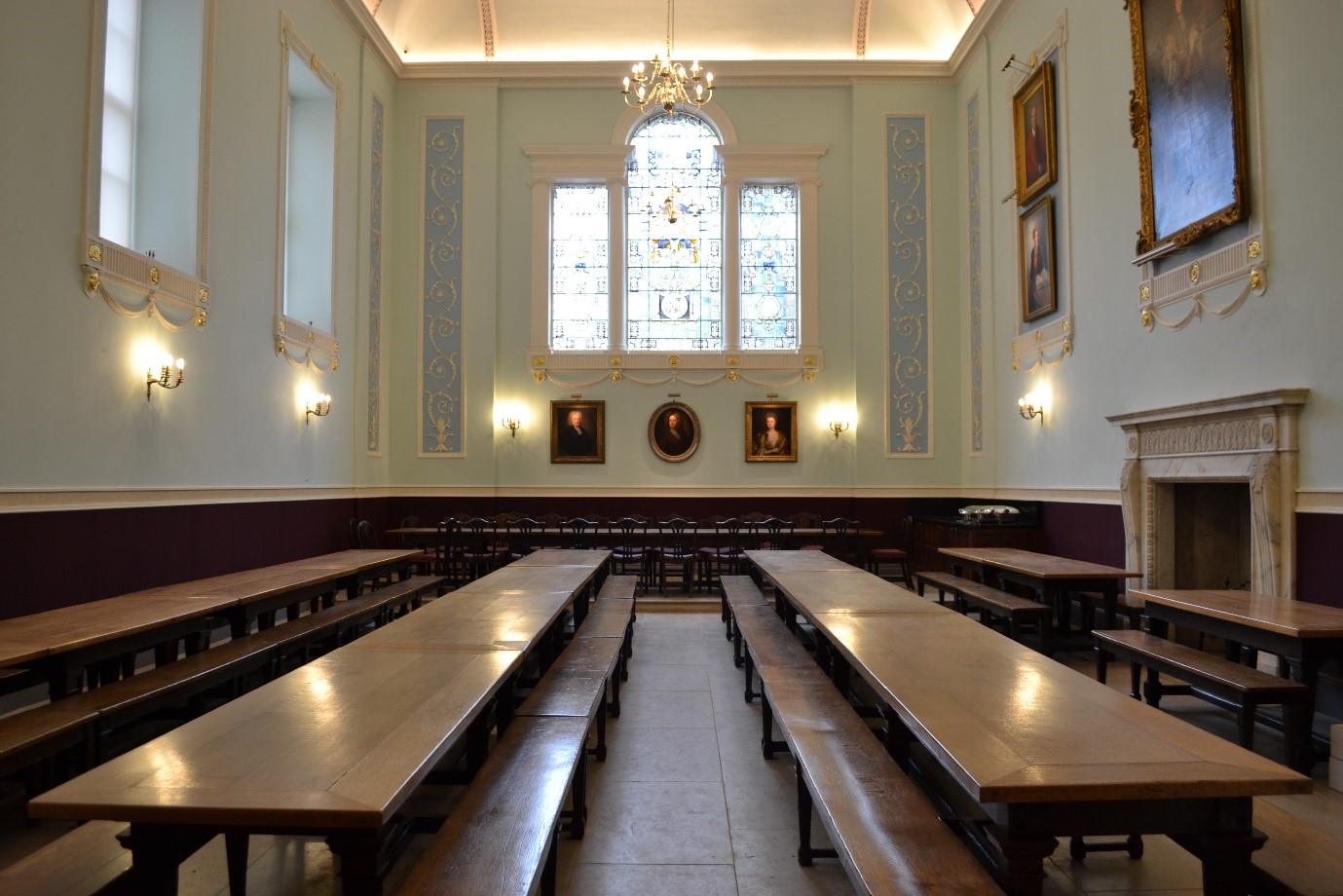
The Hall in April 2018
- Photograph by Campbell Smith & Co Ltd, showing details of the new decoration in the Hall
- Photograph by Campbell Smith & Co Ltd, showing details of the new decoration in the Hall
- Photograph by Campbell Smith & Co Ltd, showing details of the new decoration in the Hall
Emma Goodrum, Archivist
We are grateful to Campbell Smith & Co Ltd for permission to reproduce some of their photographs.
Bibliography
- James Campbell, ‘The Hall’, in Worcester College Record 1964-1966, pp. 10-20
- C. Henry Daniel and W. R. Barker (eds.), Worcester College (1900)
- Joseph Foster, Oxford Men and their Colleges (1893)
- Emma Goodrum, ‘An Eighteenth-Century Enigma: Margaret Alchorne and Worcester College’, in Worcester College Record 2017, pp. 74-84
- Eleonora Pistis, ‘Dr George Clarke, Nicholas Hawksmoor and the Design of Worcester College’, in Jonathan Bate and Jessica Goodman (eds.), Worcester: Portrait of an Oxford College (2014) at pp. 38-45
- Jennifer Sherwood and Nikolaus Pevsner, Oxfordshire (1974)









