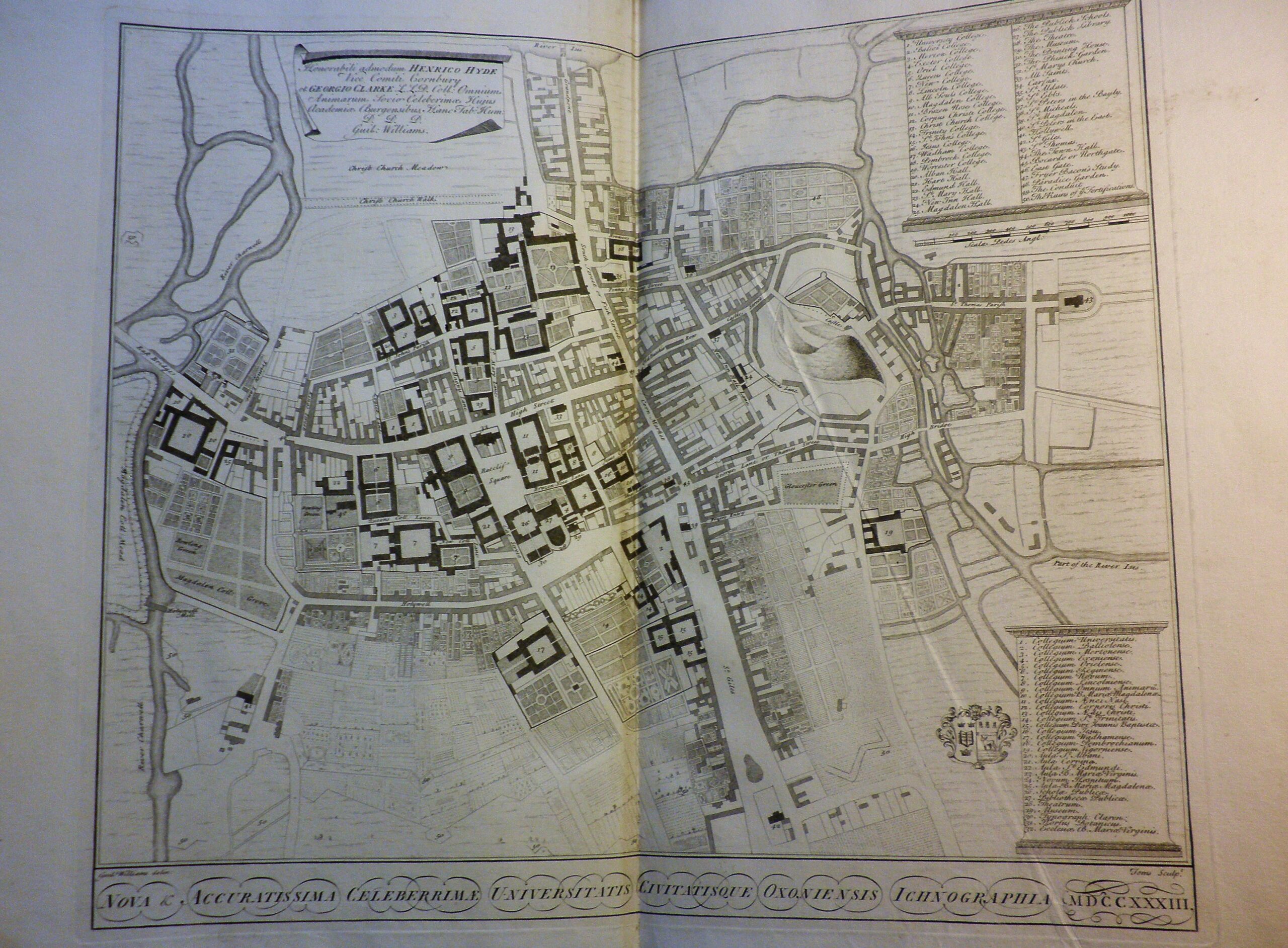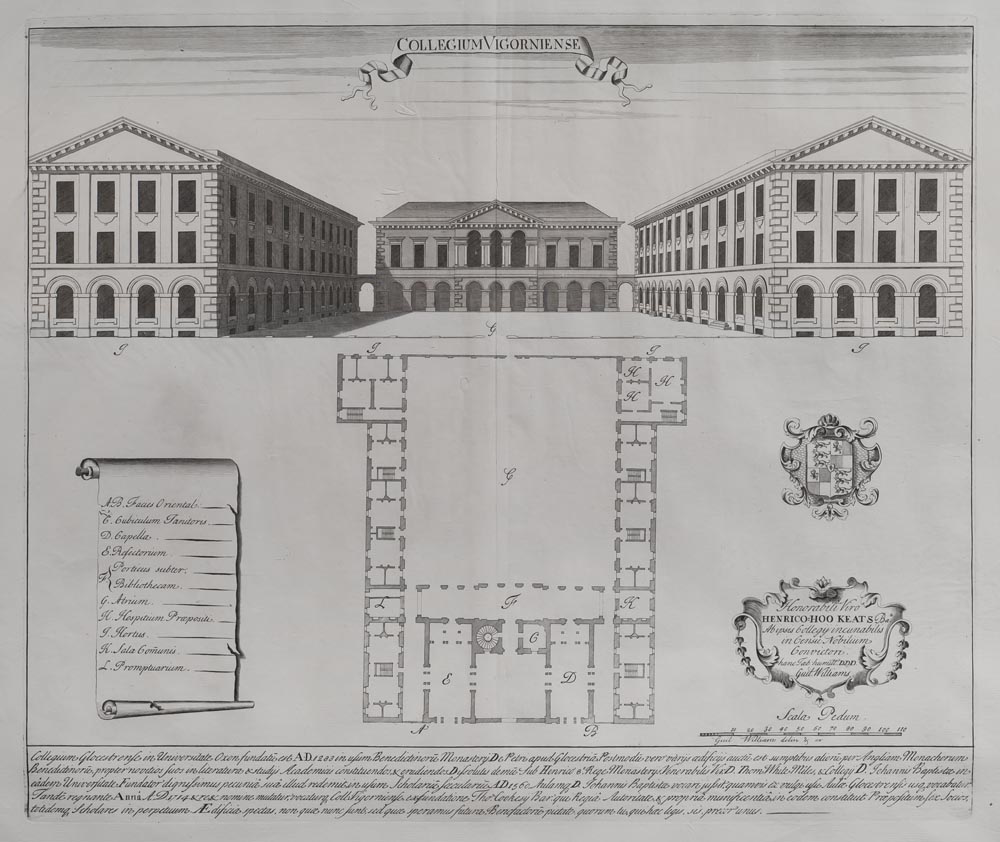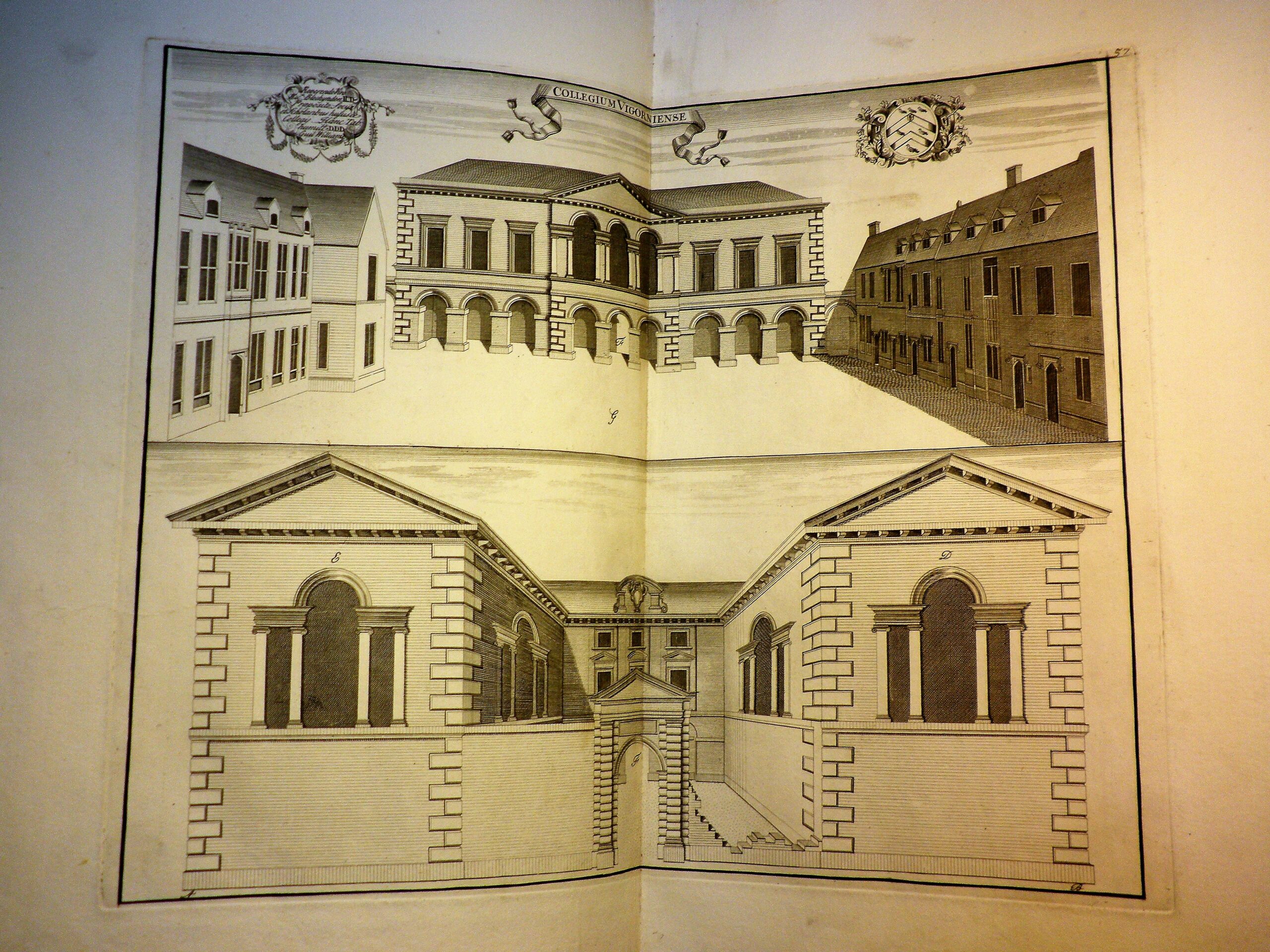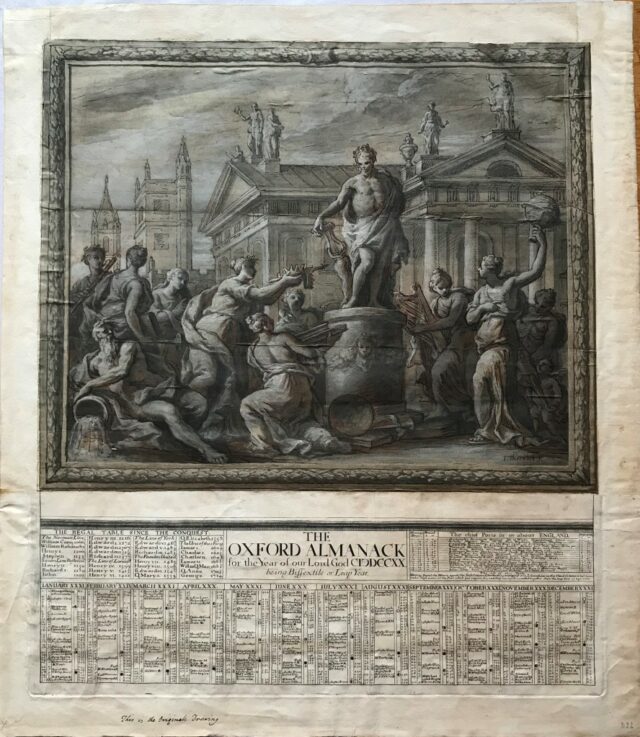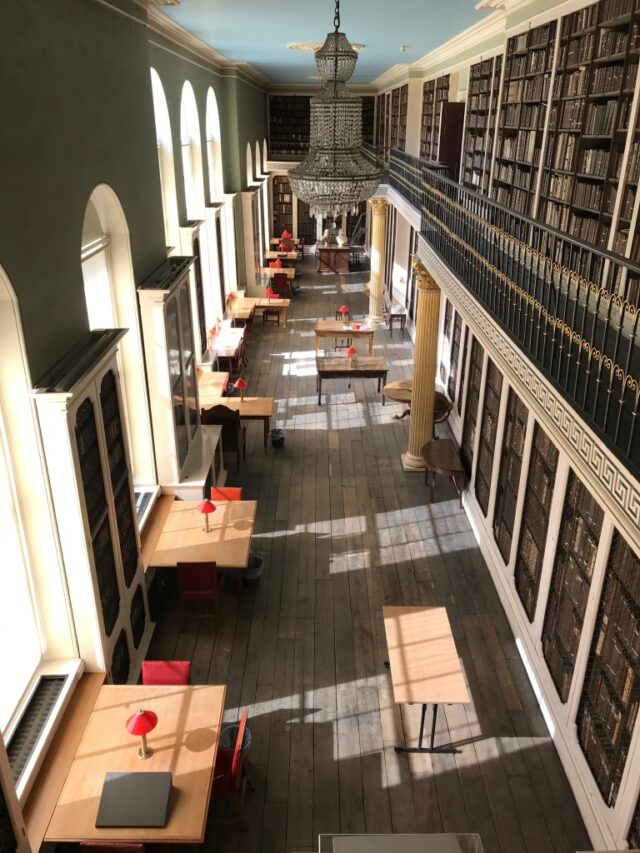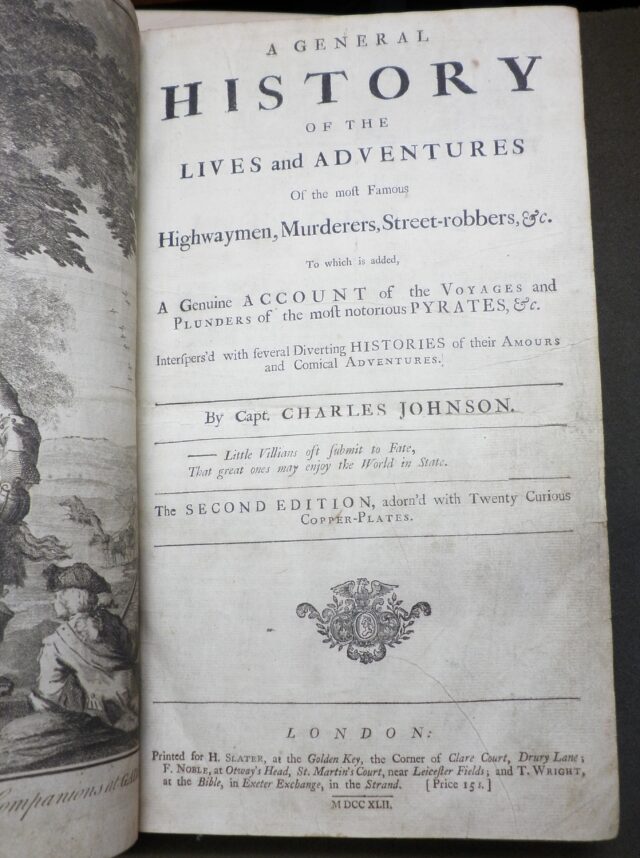August Atlas: a tour of early eighteenth-century Oxford
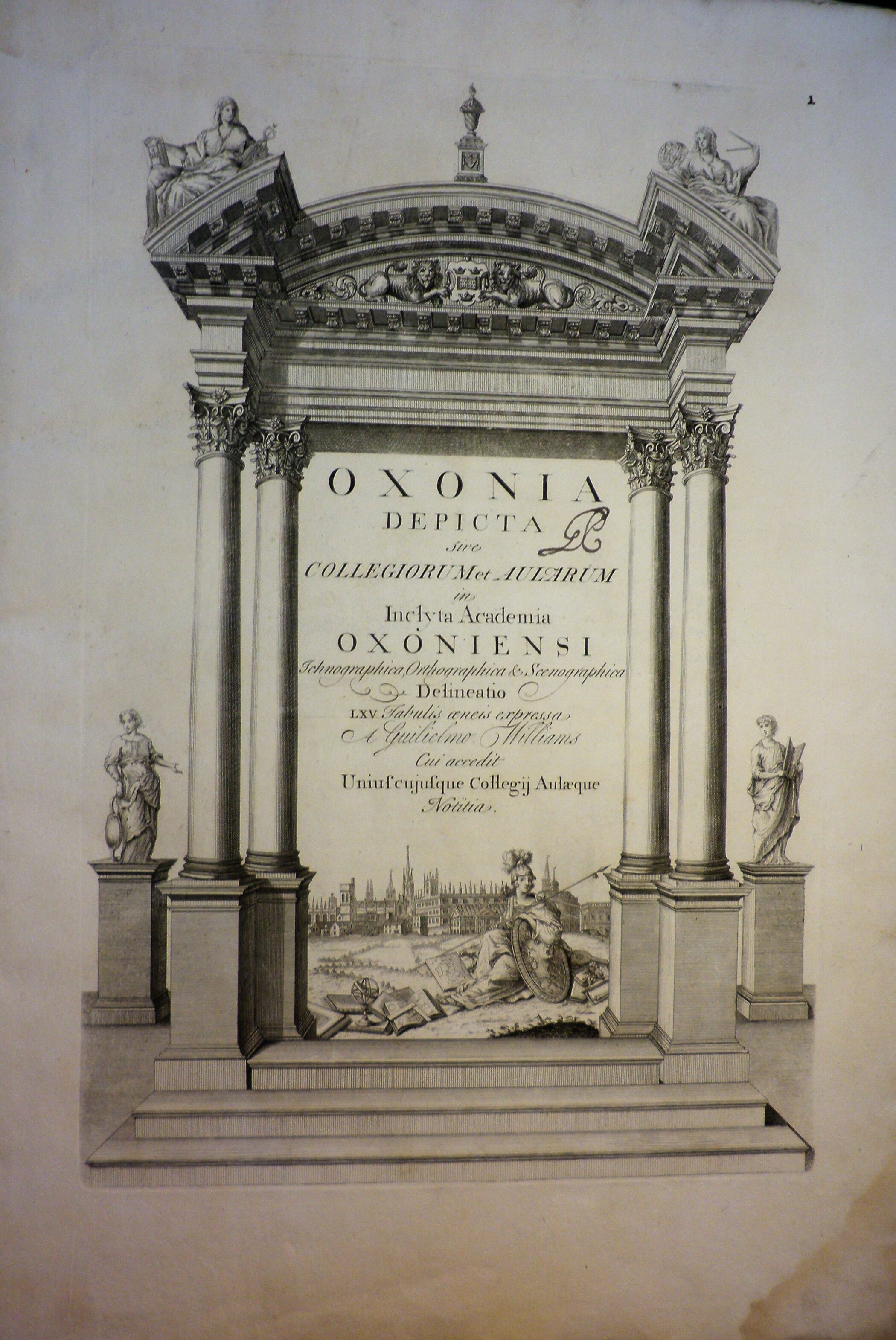
31st August 2018
August Atlas: a tour of early eighteenth-century Oxford
William Williams, Oxonia depicta, sive Collegiorum et aularum in inclyta Academia Oxoniensi ichnographica, orthographica & scenographica delineatio…
[Oxford]: Published by the author, [1733]
In the holiday month of August, it is our custom to share as our treasure an ‘August Atlas’. This year we have chosen an atlas of Oxford, William Williams’ Oxonia Depicta, which contains 65 engraved double-page plates of Oxford architecture, and begins with two glorious maps of the city. (For further discussion of Oxonia Depicta, see MacCannell, Oxford: mapping the city, page 49.)
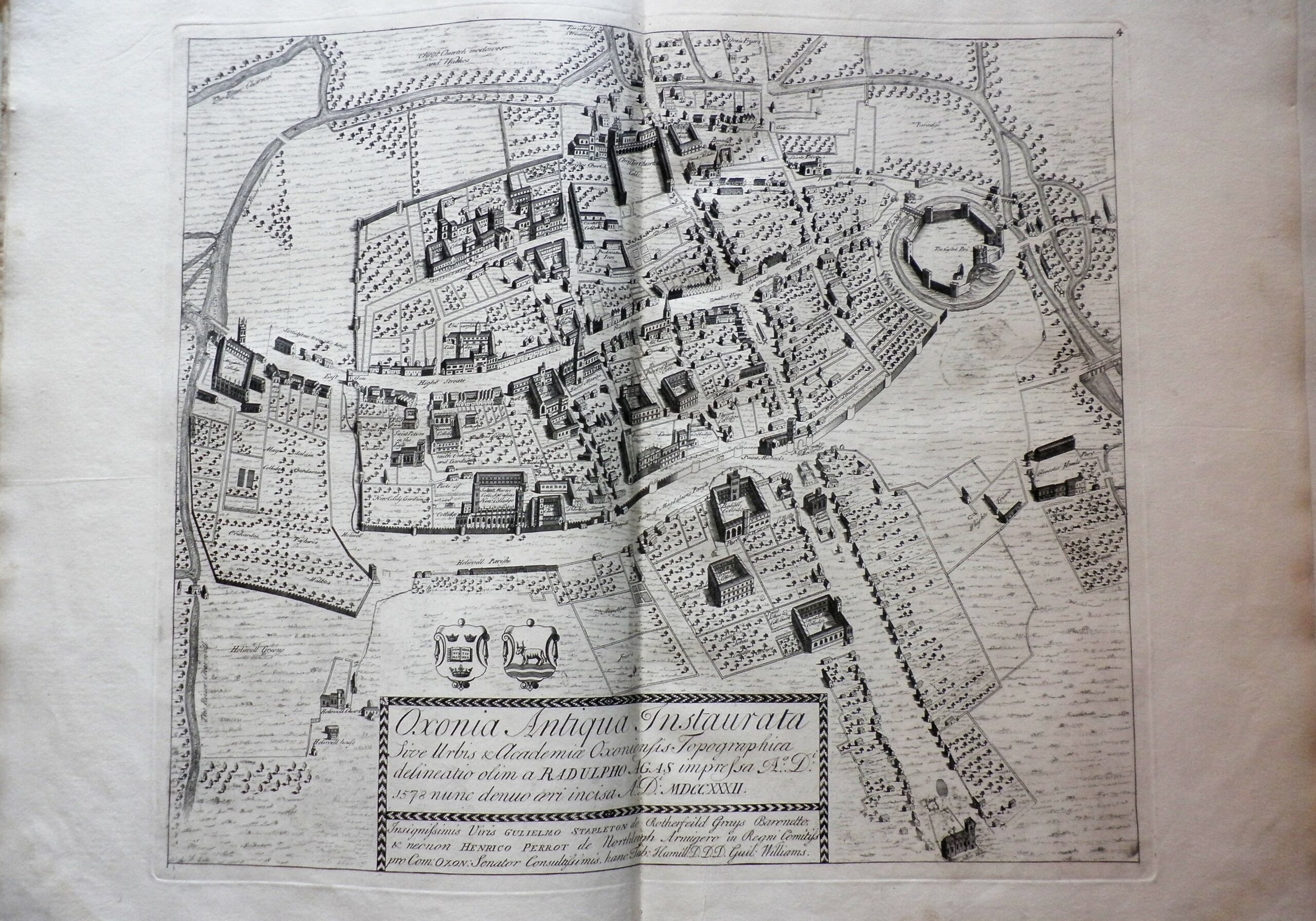
The first map we encounter is an eighteenth-century facsimile engraving of a sixteenth-century map, first published in 1588. It is the work of the estate surveyor Ralph Agas (1540?-1621) and is the product of a survey commissioned by the university in 1578 (Whitfield, Oxford in prints, page 24). Drawn contrary to modern expectations with south at the top of the map, the site of Worcester College (in 1588 still known as Gloucester Hall) can be seen in the middle of the right-hand side. It shows the city before the great building projects of the eighteenth century; the difference can be seen by comparison with the second map in the volume, William Williams’ own map of 1733.
Comparing the Agas map with Williams’ own map of 1733 (also with south at top), one can see the difference in the centre of Oxford caused by the clearance of the area now called Radcliffe Square (‘Ratclif’s Square’). The late medieval and Tudor houses which had earlier stood on the site had been bought up and demolished (Whitfield, Oxford in prints, page 10) and the space cleared for the building of the Radcliffe Library, which would begin in 1737 (and finish in 1748). The site of Gloucester Hall is also now recognizably Worcester, with the U-shaped Chapel, Hall, and Library building marked on the map where the dilapidated buildings of Gloucester College and Hall used to stand. Worcester College was still being built in 1733, however, so it is important to note that Williams is presenting here what was planned at that date – he includes, for example, the southern range intended to replace the medieval cottages. This can be seen most clearly in Plate 58, the elevation and plan design for the front quad.
The Beaumont Street façade of the College (in the bottom half of the following print) also does not correspond with the built College; rather it is based on George Clarke’s last dated proposal (see Pistis, ‘Dr George Clarke, Nicholas Hawksmoor, and the design of Worcester College’, page 44).
George Clarke, as ever for early eighteenth-century Oxford architecture – and Worcester in particular – stands behind this volume. The copy from which these images come was Clarke’s (see the GC monogram on the title page) and Clarke, along with Worcester College Library, was a subscriber to this large folio volume, which with its carefully drawn plans and elevations was aimed squarely at architectural connoisseurs (see Whitfield, Oxford in prints, page 15). Williams’ map was also dedicated to George Clarke, along with his fellow Tory MP for the University Henry Hyde, Viscount Cornbury.
Williams’ volume is a beautifully illustrated work, and an important source for early eighteenth-century Oxford. Indeed, ‘the architectural pictures of ten colleges – Brasenose, Corpus, Magdalen, New, Oriel, Pembroke, Queen’s, St John’s, Trinity and Wadham – are the primary or only detailed records of how these buildings looked in the first third of the eighteenth century’ (MacCannell, Oxford: mapping the city, page 49).
Perhaps the most spectacular illustration is the large folding plate with its composite view of the Clarendon Building, the Bodleian Library, and the Sheldonian Theatre – new centres of university, rather than college, life.
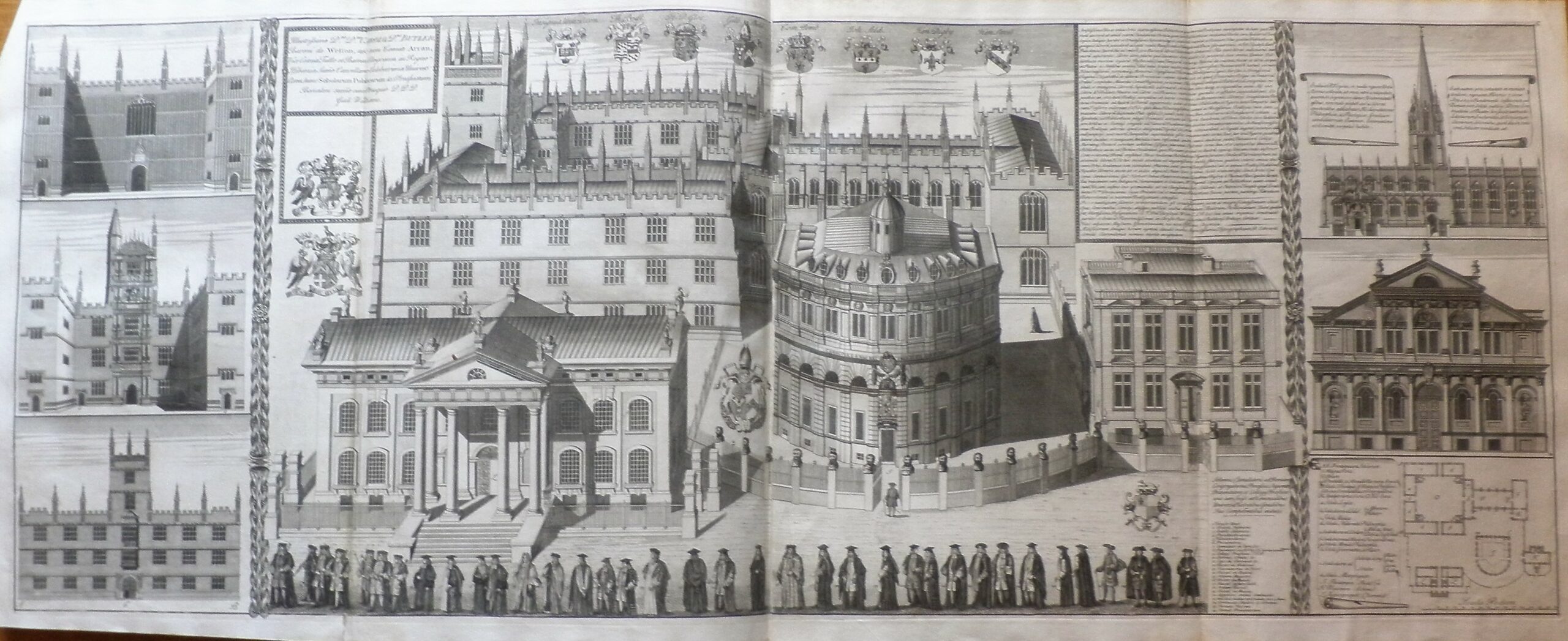
The Sheldonian Theatre and its environs from William Williams’ Oxonia Depicta (Oxford, 1733)
Mark Bainbridge, Librarian
Bibliography
- MacCannell, Daniel, Oxford: mapping the city (Edinburgh: Birlinn, 2016)
- Pistis, Eleonora, ‘Dr George Clarke, Nicholas Hawksmoor and the design of Worcester College’, in Bate, J. and Goodman, J. (eds), Worcester: portrait of an Oxford College, (London: Third Millennium, 2014), pages 38-45
- Whitfield, Peter, Oxford in prints: 1675-1900 (Oxford: Bodleian Libraries, 2016)









