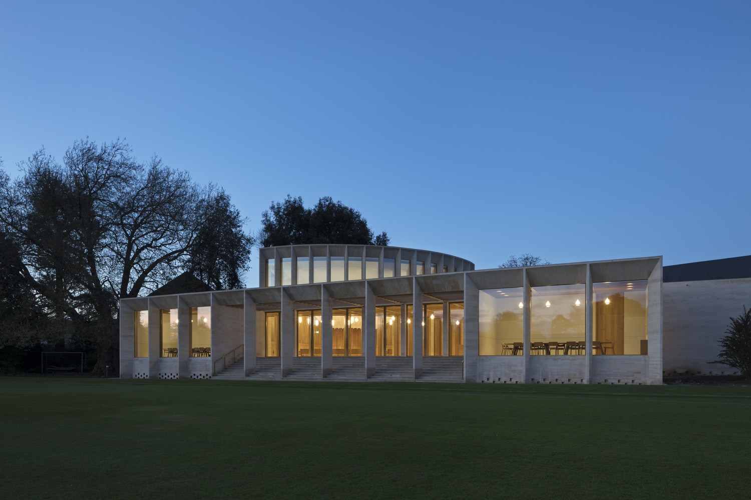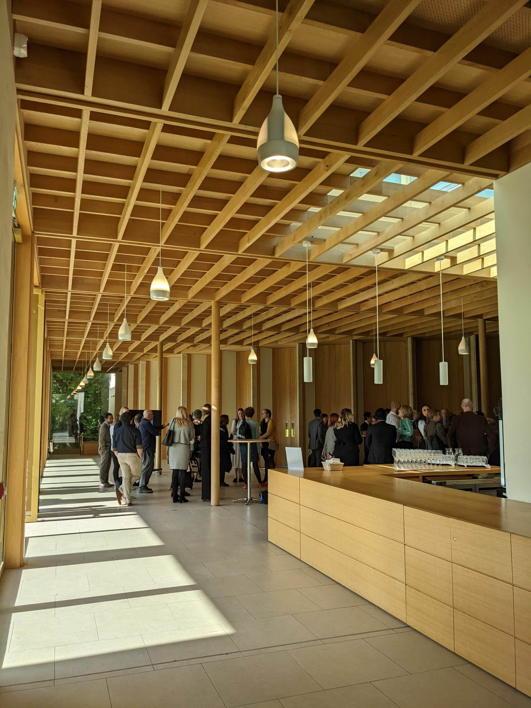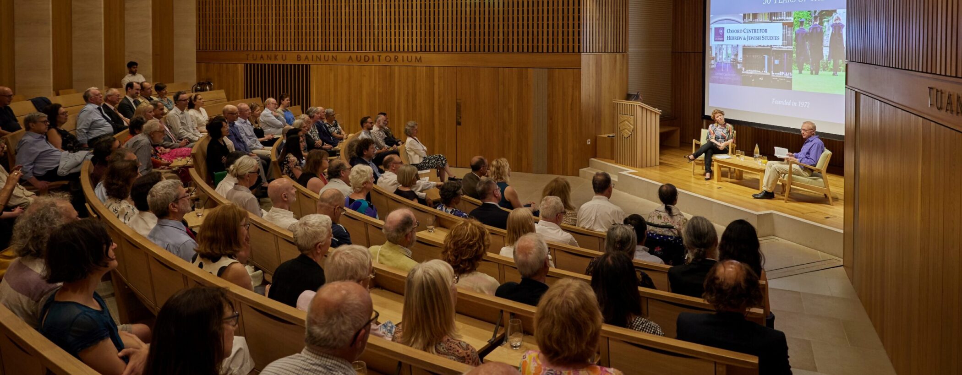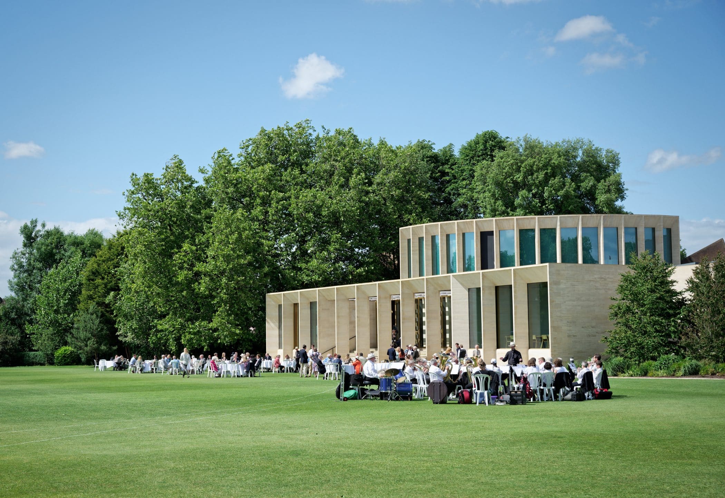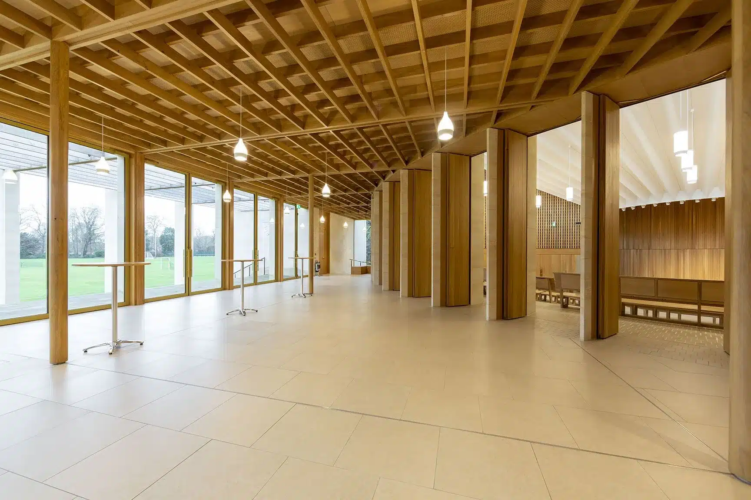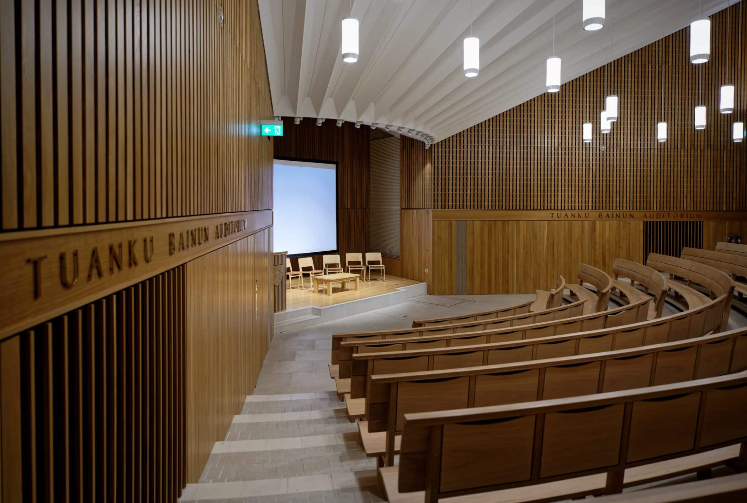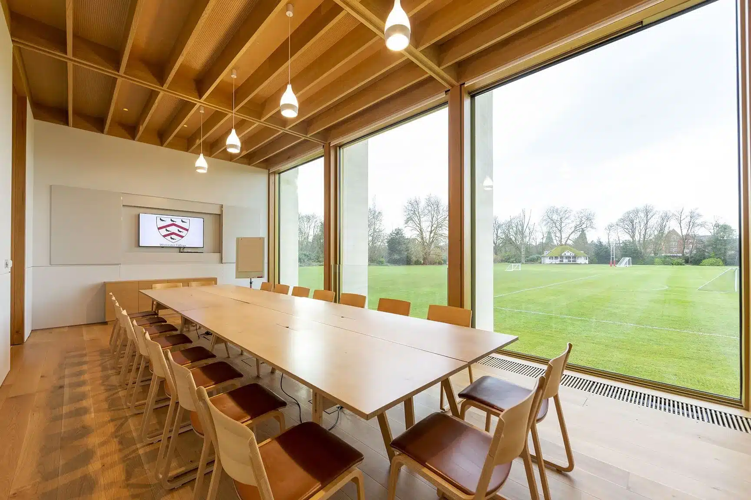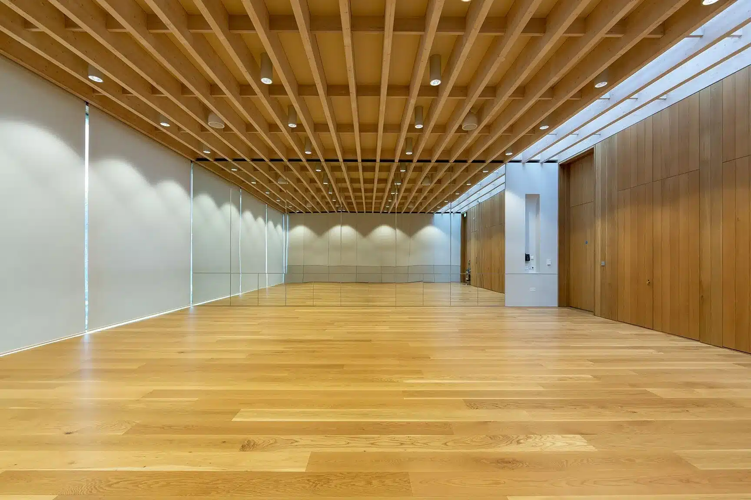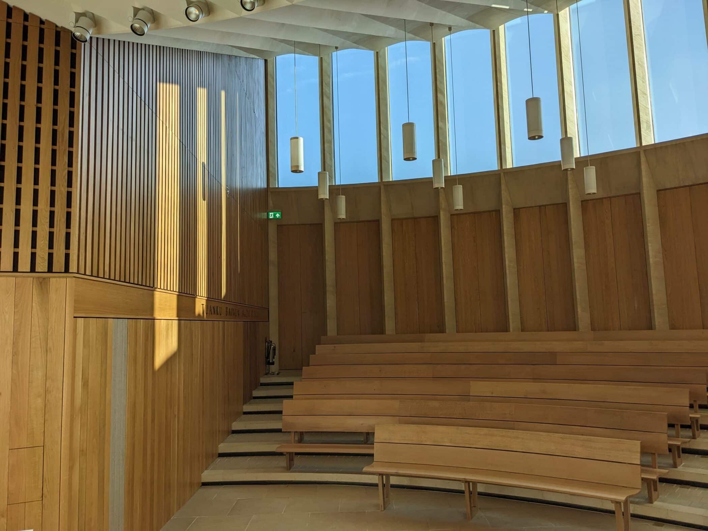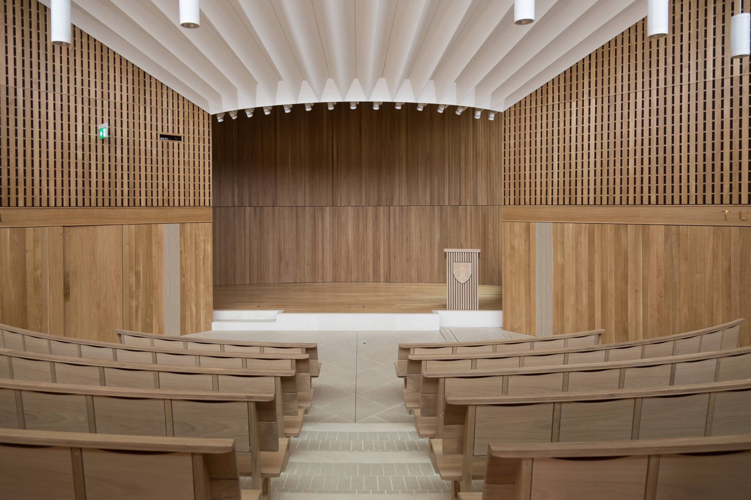One of the landmark features of Worcester College, the Sultan Nazrin Shah Centre offers a world-class venue for conferences and events overlooking the College gardens, sports fields and cricket pavilion.
This contemporary, award-winning building sits lightly in its environment. Bright, elegant, and with a high-end finish throughout, it is built with durable oak and Clipsham limestone. The flagship building is centred around the Tuanku Bainun Auditorium, an accessible and beautifully appointed lecture theatre with seating for up to 170 delegates.
Two seminar rooms with panoramic windows make the most of the spectacular view. Each of the seminar rooms is set up with a boardroom table for 20 delegates, and includes a built-in screen with AV provision. Similarly the exhibition space – perfect for displaying posters – features dramatic windows that look out across the ornamental lake.
An airy foyer forms an interior courtyard that connects the auditorium to the seminar rooms, an exhibition space, and the building’s informal social area. A small servery in the foyer can cater for coffee breaks, finger buffets and drinks receptions. Impressive floor-to-ceiling doors lead to a terrace with views across the sports field towards the cricket pavilion.
Donated to the College by alumnus and Honorary Fellow HRH Sultan Nazrin Shah of Perak, Malaysia, the centre is the crown jewel of Worcester’s conference provision.
Tuanku Bainun Auditorium
Facilities
Pull-out writing tablets in bespoke seating
Built-in projection system, lectern and screen
PA system with handheld and lapel microphones
Infrared hearing support system
Green Room with private bathroom
Drinks reception space in adjacent foyer
Accessible toilets and cloakroom
Complementary Wi-Fi
Specifications
Year-round availability
Fully wheelchair accessible (including stage)
Up to 170 delegates
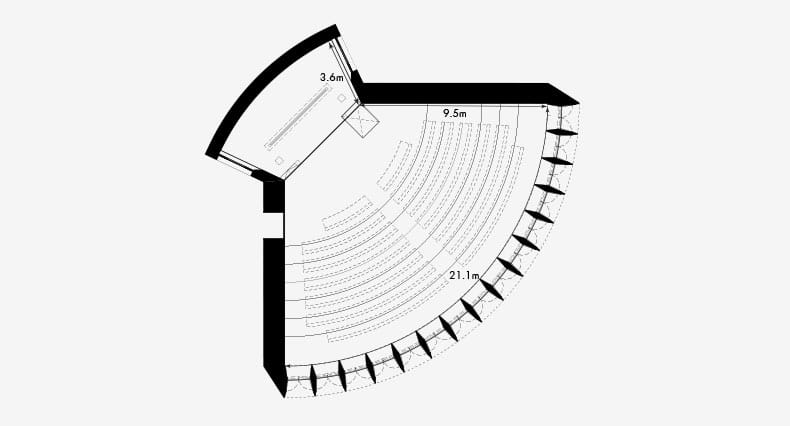
Floor plan
150 square metres
26 square metres (stage)
Hinton & Le May Seminar Rooms
Facilities
55-inch LED screens
Video conferencing facilities
Panoramic view of sports field and cricket pavilion
Toilets and cloakroom in adjacent foyer
Complementary Wi-Fi
Specifications
Year-round availability
Boardroom tables for 20 delegates
Fully wheelchair accessible
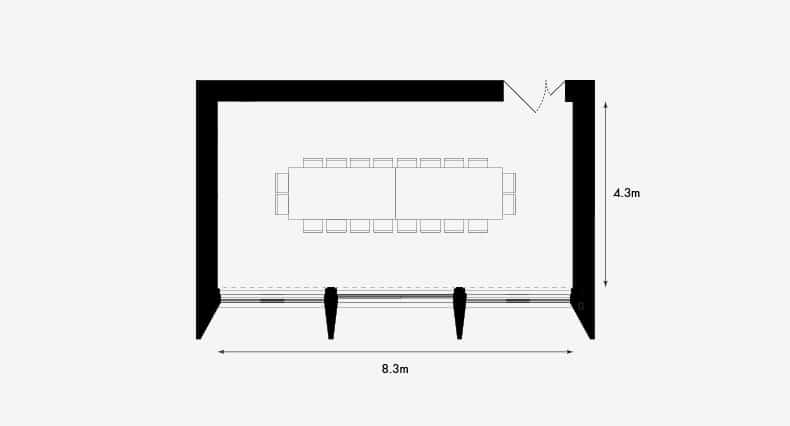
Floor plan
36 square metres
8.3m x 4.3m









