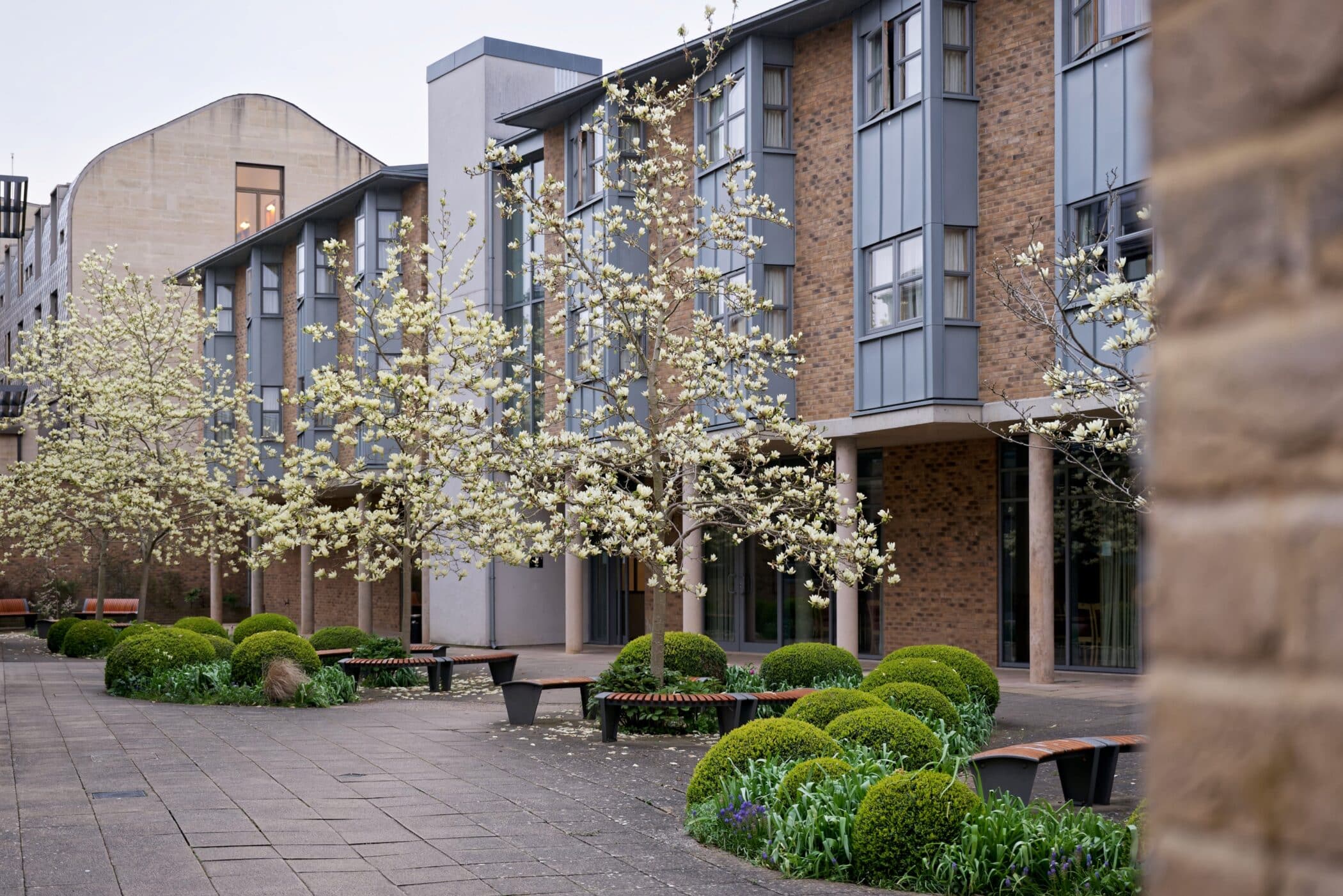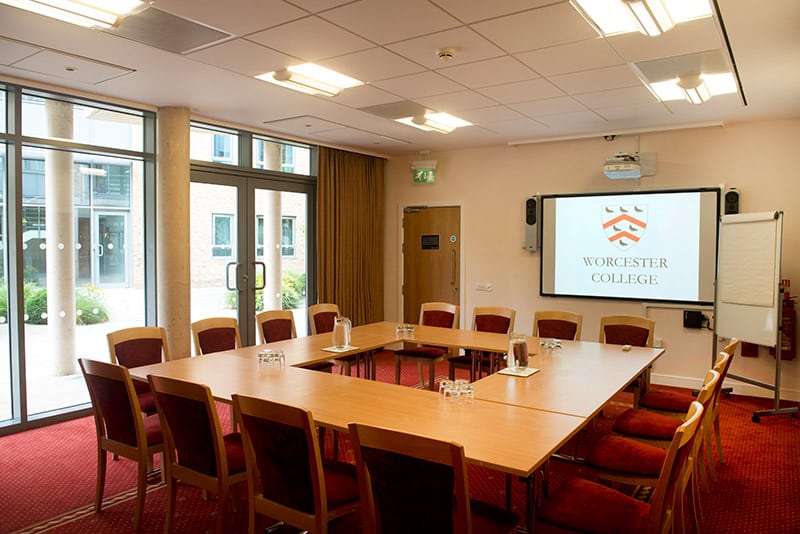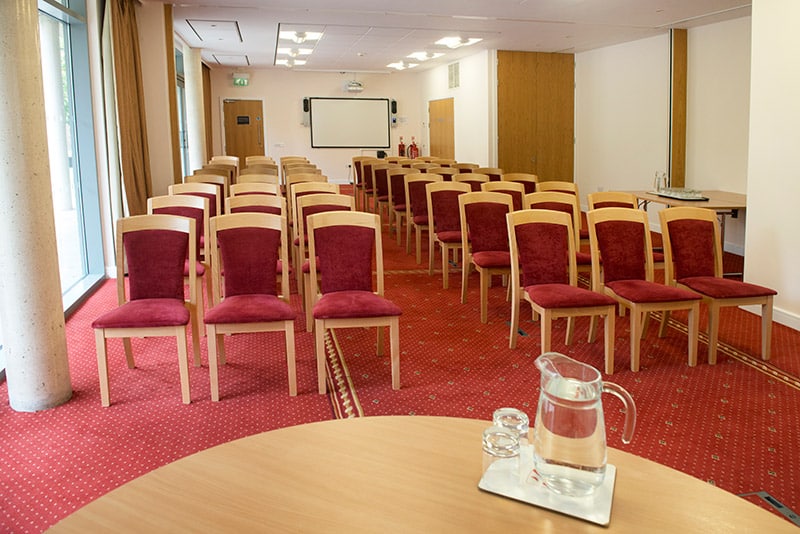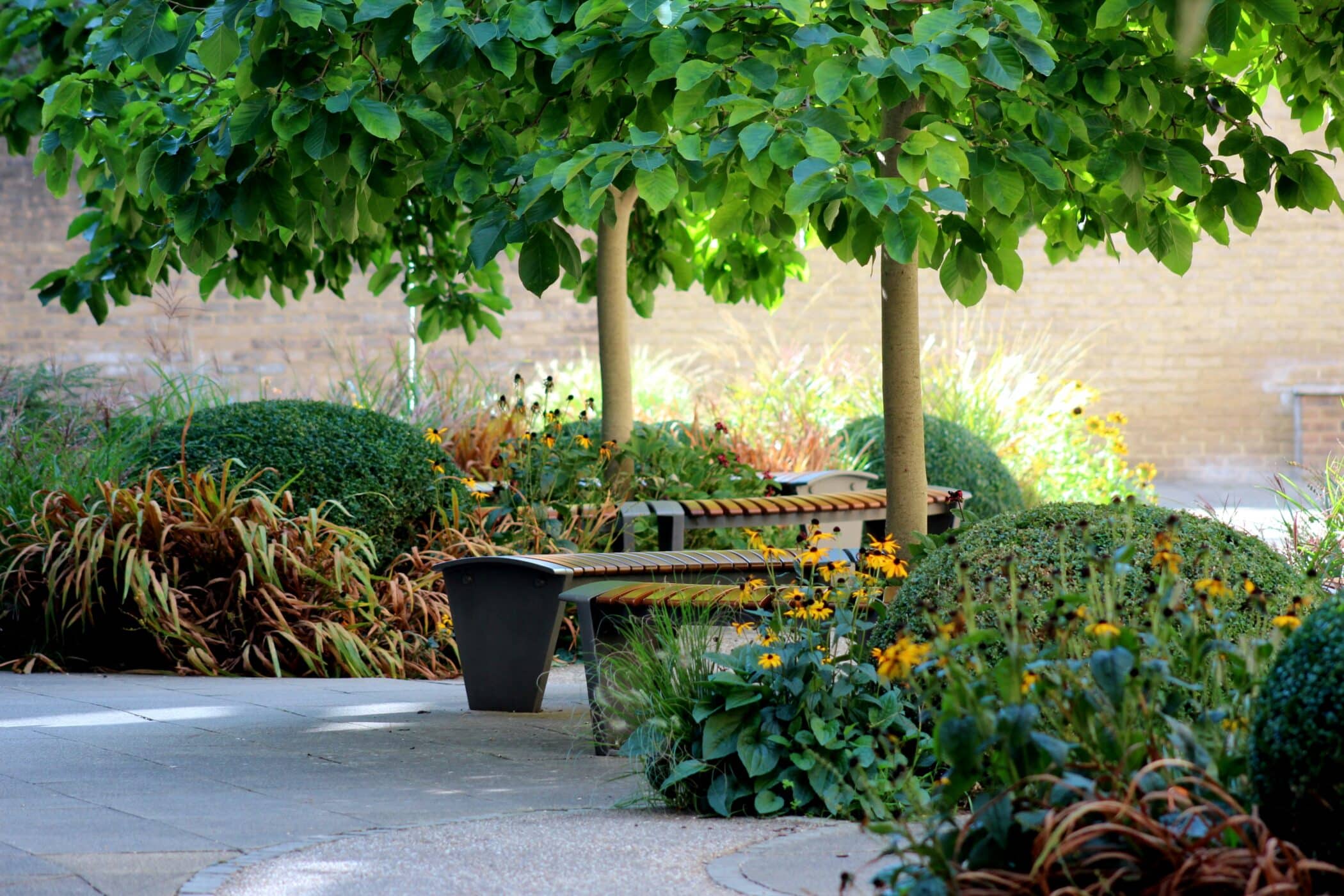The Nash Suites are a flexible, high-quality meeting space benefitting from glass elevations and built-in technology which offer great flexibility to suit most meeting requirements.
The two Nash rooms (East and West) have their own boardroom tables but can be configured either independently as stand-alone suites or combined, with each room providing a complementary function. The retractable acoustic panels that divide these rooms make them highly adaptable. For larger groups, the two rooms can be merged into an impressive space with an overall theatre capacity for 60 delegates.
Both East and West suites feature touchscreen smartboard systems, enabling full HDMI outputs while remaining compatible with more standard VGA laptop connections. Both suites also feature full air conditioning and Wi-Fi connectivity. The venue includes a small vestibule, which enables light food and beverages to be served, and there are nearby cloakrooms with accessible facilities. Each suite opens on to a contemporary courtyard garden.
Facilities
Air conditioning
Polycom conference phone
Smartboards with full HD AV facilities
Nearby toilets and cloakrooms
Light refreshment area and adjacent café
Complementary Wi-Fi
Specifications
Year-round availability
Fully wheelchair accessible
20 delegates: boardroom style
30 delegates: theatre style
60 delegates: theatre style (jointly configured)
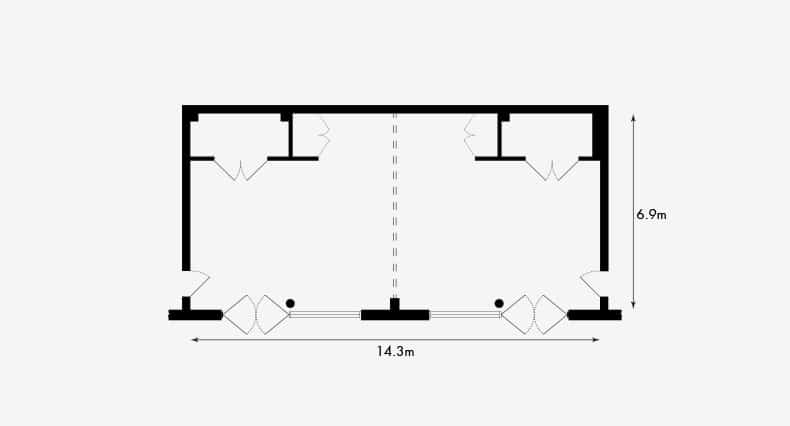
Floor plan
98.7 square metres (jointly configured)
14.3m x 6.9m









