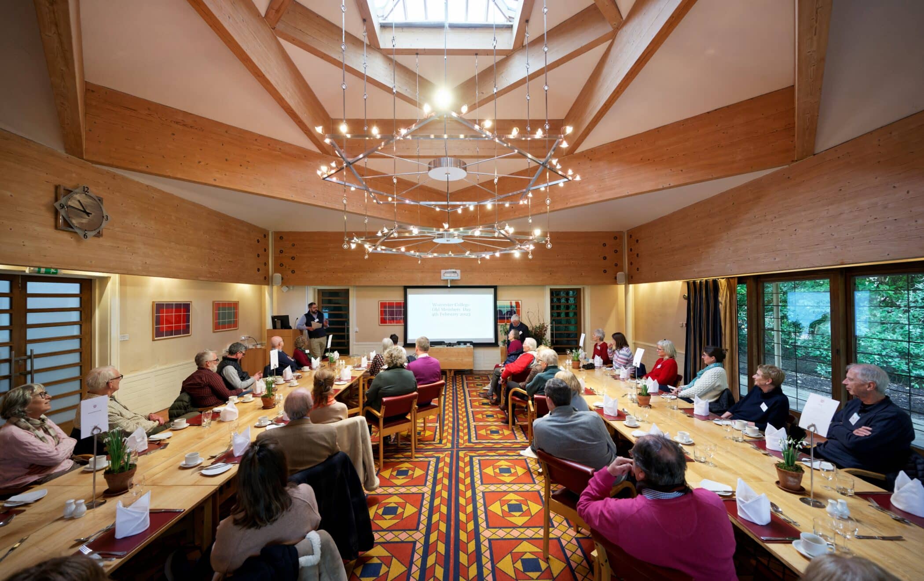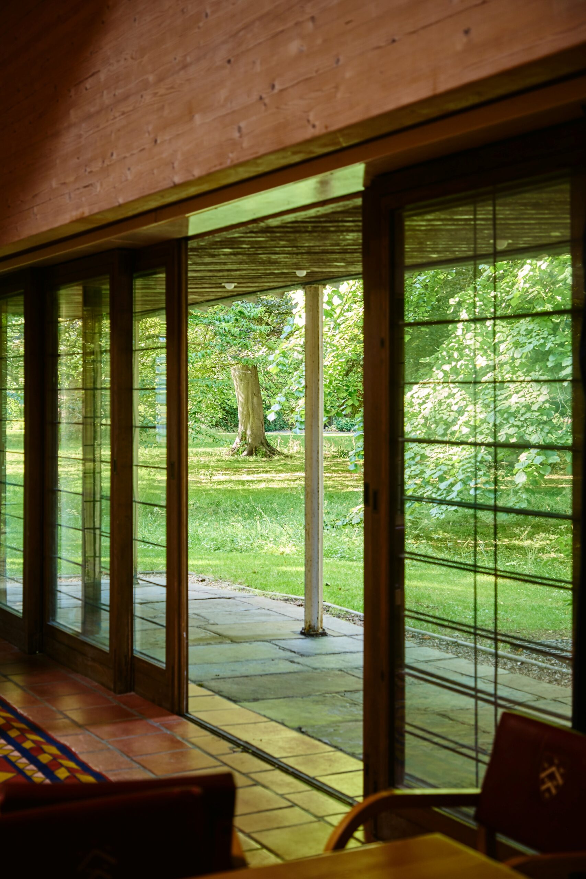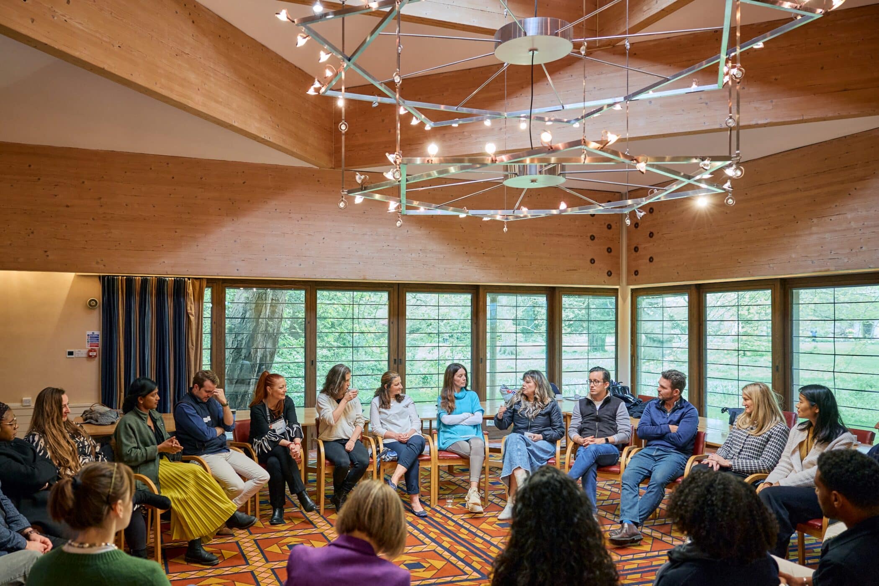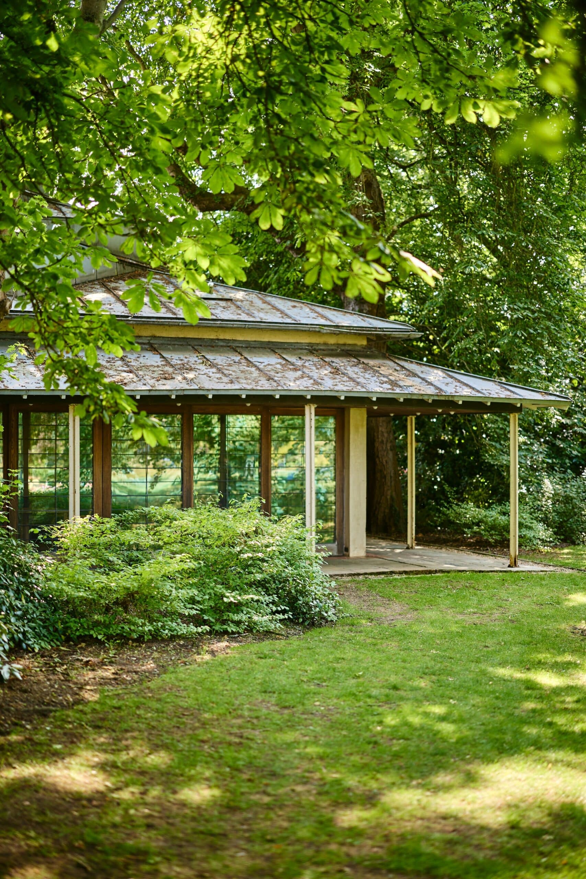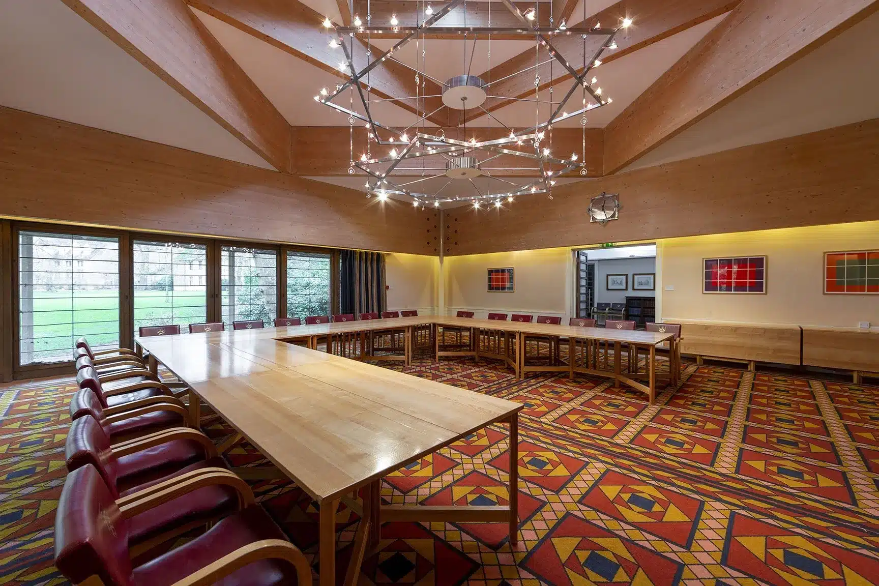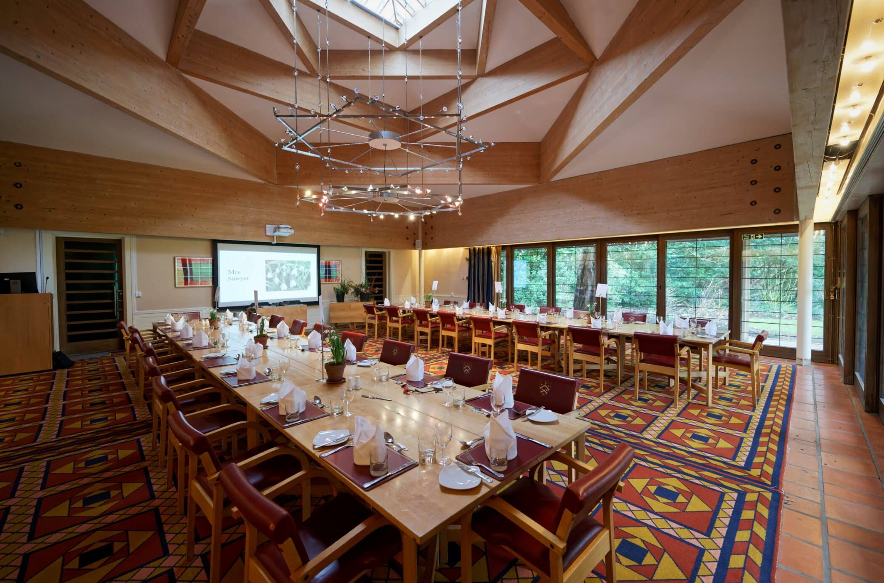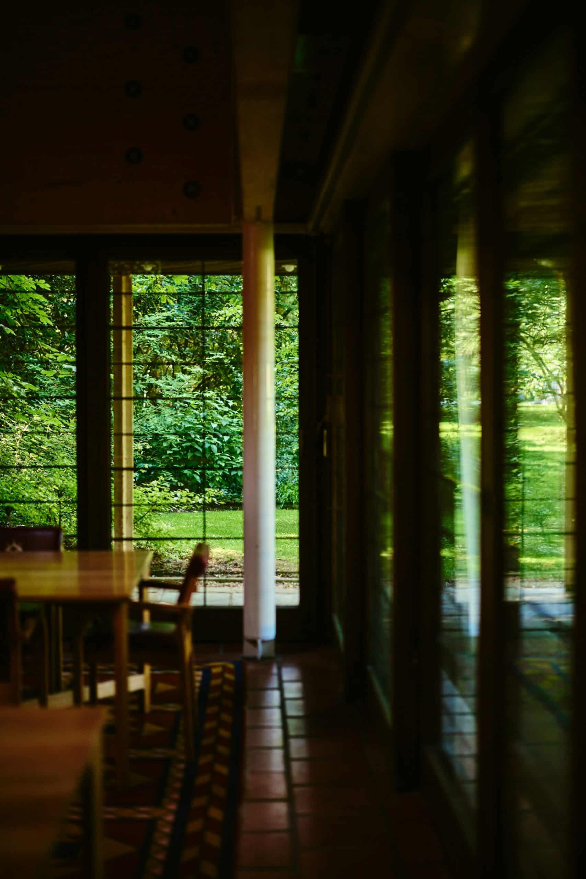The Linbury Building is a dedicated conferencing and private dining venue enjoying a beautiful natural setting among mature trees and landscaped lawns.
Accommodating up to 100 guests for receptions or 48 on a fully-catered basis, the Linbury Building offers the perfect venue for your mid-sized event. Set among the College’s award-winning gardens, the Linbury allows you to enjoy our unique natural setting thanks to floor-to-ceiling glazing which can be retracted to create an al fresco space in the summer.
With its own bespoke furniture made from English oak and College-crested leather chairs, the main conferencing space can be adapted into a wide variety of configurations, from seminar, cabaret or theatre to private dining and drinks receptions. The adjacent foyer area is a perfect space for delegate registration, break-out coffee and pastries or buffet lunch service. The entire single-floor building is wheelchair accessible and full AV facilities can be arranged.
Facilities
Bespoke oak and leather furniture, adaptable to a wide variety of layouts
Adjacent lawns for summer break-outs
AV equipment for projection and presentation
Hearing support system available
Large kitchen exclusively for this venue
Dedicated cloakrooms, bathrooms and accessible toilet
Complementary Wi-Fi
Specifications
Year-round availability
Single-level building, fully wheelchair accessible
90 delegates: theatre style
40 delegates: boardroom/U-shape/cabaret style
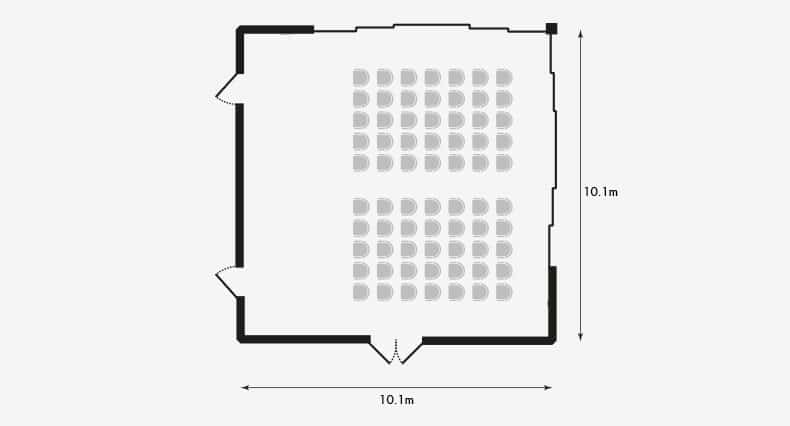
Floor plan
102 square metres (main event space)
10.1m x 10.1m









